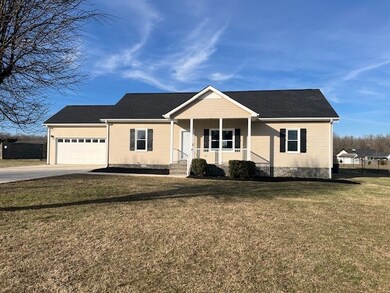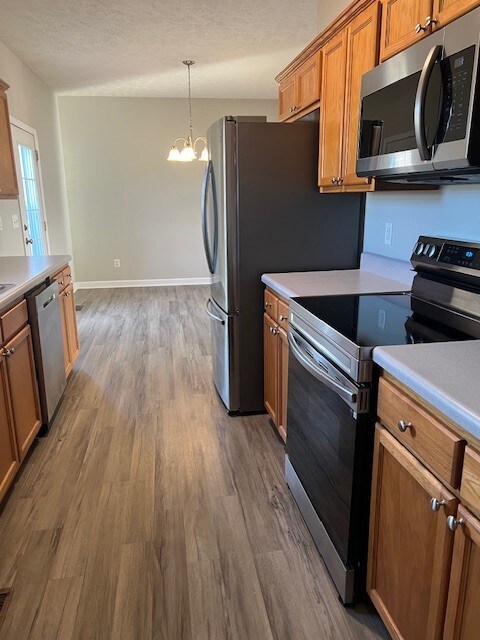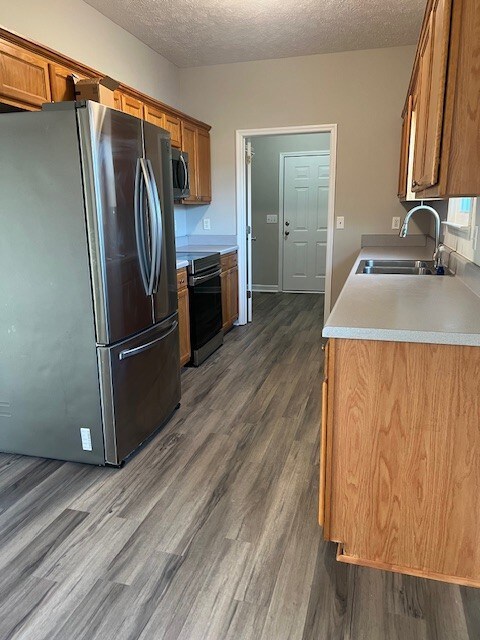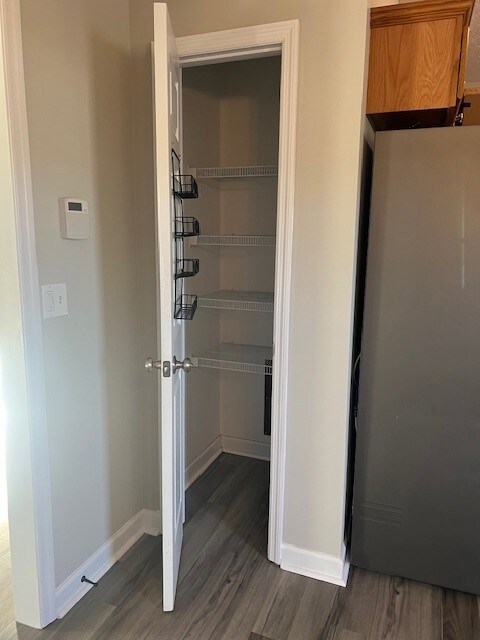
211 Riverwood Dr Manchester, TN 37355
Highlights
- Above Ground Pool
- No HOA
- Cooling Available
- Deck
- 2 Car Attached Garage
- Outdoor Storage
About This Home
As of February 2025Spectacular 3 BR, 2 Bath in a great location, only minutes from Manchester or Murfreesboro! This home has it all! New roof that was installed 1/23/25, new flooring, new windows, and fresh paint on the interior. The concrete drive leads into the attached 2 car garage. The backyard has a chain link fence, above ground pool, storage building, and a composite deck for entertaining or just laying around the pool.
Last Agent to Sell the Property
Parks Auction & Realty Brokerage Phone: 9317035479 License # 292126 Listed on: 01/26/2025
Home Details
Home Type
- Single Family
Est. Annual Taxes
- $915
Year Built
- Built in 2002
Lot Details
- 0.67 Acre Lot
- Lot Dimensions are 125x231
- Back Yard Fenced
Parking
- 2 Car Attached Garage
- Garage Door Opener
Home Design
- Shingle Roof
- Vinyl Siding
Interior Spaces
- 1,344 Sq Ft Home
- Property has 1 Level
- Laminate Flooring
- Crawl Space
- Dishwasher
Bedrooms and Bathrooms
- 3 Main Level Bedrooms
- 2 Full Bathrooms
Outdoor Features
- Above Ground Pool
- Deck
- Outdoor Storage
Schools
- Deerfield Elementary School
- Coffee County Middle School
- Coffee County Central High School
Utilities
- Cooling Available
- Central Heating
- Septic Tank
Community Details
- No Home Owners Association
- Riverwood Subdivision
Listing and Financial Details
- Assessor Parcel Number 041A A 01400 000
Ownership History
Purchase Details
Home Financials for this Owner
Home Financials are based on the most recent Mortgage that was taken out on this home.Purchase Details
Home Financials for this Owner
Home Financials are based on the most recent Mortgage that was taken out on this home.Purchase Details
Home Financials for this Owner
Home Financials are based on the most recent Mortgage that was taken out on this home.Purchase Details
Home Financials for this Owner
Home Financials are based on the most recent Mortgage that was taken out on this home.Purchase Details
Home Financials for this Owner
Home Financials are based on the most recent Mortgage that was taken out on this home.Purchase Details
Home Financials for this Owner
Home Financials are based on the most recent Mortgage that was taken out on this home.Similar Homes in Manchester, TN
Home Values in the Area
Average Home Value in this Area
Purchase History
| Date | Type | Sale Price | Title Company |
|---|---|---|---|
| Warranty Deed | $309,000 | Bell & Alexander Title Service | |
| Warranty Deed | $309,000 | Bell & Alexander Title Service | |
| Warranty Deed | $250,000 | Bell & Alexander Title Service | |
| Warranty Deed | $250,000 | Bell & Alexander Title Service | |
| Warranty Deed | $155,000 | Stones River Title Llc | |
| Deed | $113,000 | -- | |
| Deed | $107,000 | -- | |
| Deed | $80,000 | -- |
Mortgage History
| Date | Status | Loan Amount | Loan Type |
|---|---|---|---|
| Open | $299,730 | New Conventional | |
| Closed | $299,730 | New Conventional | |
| Previous Owner | $160,000 | New Conventional | |
| Previous Owner | $157,900 | New Conventional | |
| Previous Owner | $115,150 | Commercial | |
| Previous Owner | $113,000 | No Value Available | |
| Previous Owner | $96,000 | No Value Available | |
| Previous Owner | $64,000 | No Value Available | |
| Previous Owner | $16,000 | No Value Available |
Property History
| Date | Event | Price | Change | Sq Ft Price |
|---|---|---|---|---|
| 02/27/2025 02/27/25 | Sold | $309,000 | 0.0% | $230 / Sq Ft |
| 02/03/2025 02/03/25 | Pending | -- | -- | -- |
| 01/26/2025 01/26/25 | For Sale | $309,000 | +23.6% | $230 / Sq Ft |
| 01/16/2025 01/16/25 | Sold | $250,000 | -16.4% | $186 / Sq Ft |
| 12/29/2024 12/29/24 | Pending | -- | -- | -- |
| 12/28/2024 12/28/24 | For Sale | $299,000 | +92.9% | $222 / Sq Ft |
| 10/31/2019 10/31/19 | Sold | $155,000 | -3.1% | $115 / Sq Ft |
| 09/20/2019 09/20/19 | Pending | -- | -- | -- |
| 09/16/2019 09/16/19 | For Sale | $159,900 | -- | $119 / Sq Ft |
Tax History Compared to Growth
Tax History
| Year | Tax Paid | Tax Assessment Tax Assessment Total Assessment is a certain percentage of the fair market value that is determined by local assessors to be the total taxable value of land and additions on the property. | Land | Improvement |
|---|---|---|---|---|
| 2024 | $915 | $39,250 | $5,000 | $34,250 |
| 2023 | $915 | $39,250 | $0 | $0 |
| 2022 | $915 | $39,250 | $5,000 | $34,250 |
| 2021 | $883 | $30,125 | $3,750 | $26,375 |
| 2020 | $883 | $30,125 | $3,750 | $26,375 |
| 2019 | $883 | $30,125 | $3,750 | $26,375 |
| 2018 | $883 | $30,125 | $3,750 | $26,375 |
| 2017 | $892 | $27,325 | $3,750 | $23,575 |
| 2016 | $892 | $27,325 | $3,750 | $23,575 |
| 2015 | $892 | $27,325 | $3,750 | $23,575 |
| 2014 | $891 | $27,320 | $0 | $0 |
Agents Affiliated with this Home
-
Greg Sitz
G
Seller's Agent in 2025
Greg Sitz
Parks Auction & Realty
(931) 703-5479
48 Total Sales
-
Cassandra Cochran
C
Seller's Agent in 2025
Cassandra Cochran
Southern Middle Realty
(629) 204-4009
83 Total Sales
-
Jennifer Cummings

Buyer's Agent in 2025
Jennifer Cummings
SimpliHOM
(615) 809-7380
78 Total Sales
-
Kristin Swan-White

Seller's Agent in 2019
Kristin Swan-White
Reliant Realty ERA Powered
(931) 952-8132
27 Total Sales
-
Ben Hosea

Buyer's Agent in 2019
Ben Hosea
United Real Estate Middle Tennessee
(931) 273-0414
15 Total Sales
Map
Source: Realtracs
MLS Number: 2782463
APN: 041A-A-014.00
- 11 Walnut Creek Dr
- 39 Goose Pond Rd
- 0 Goose Pond Rd
- 160 Robert e Lee Dr
- 6748 Woodbury Hwy
- 1110 Pomroy Rd
- 220 Winton Way Rd
- 8141 Woodbury Hwy Unit 8141
- 32 Saddle St
- 523 Maple Springs Rd
- 82 Matts Hollow Rd
- 69 Courtnea Ln
- 220 Courtnea Ln
- 106 Rigney Rd
- 621 Brandon Rd
- 0 Hunters Landing Dr
- 250 Shelley Rd
- 97 Lloyd Boynton Rd
- 204 Winterberry Cir
- 7227 Fredonia Rd






