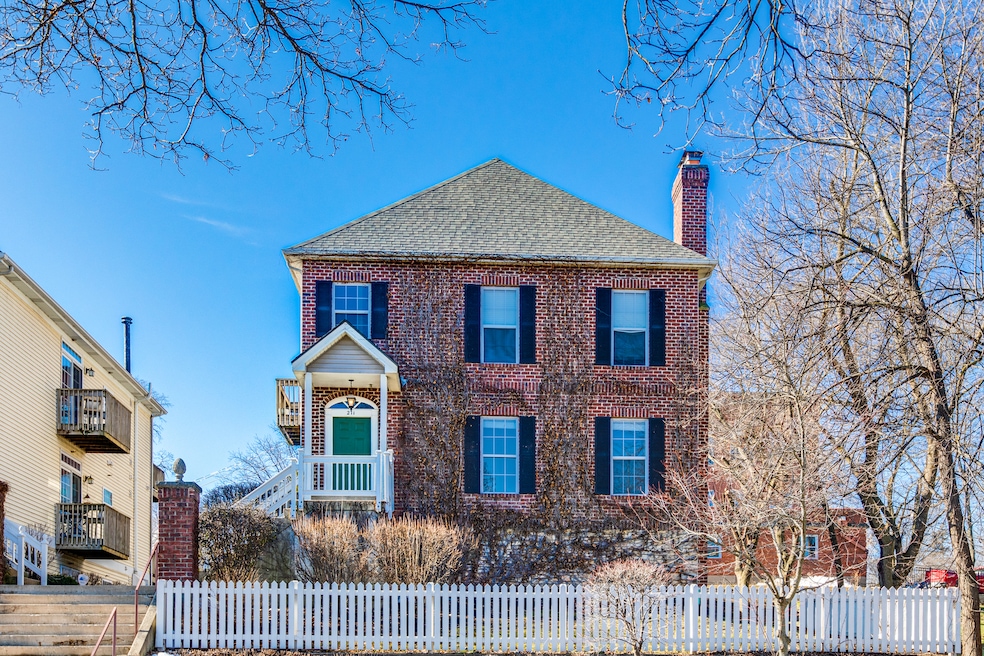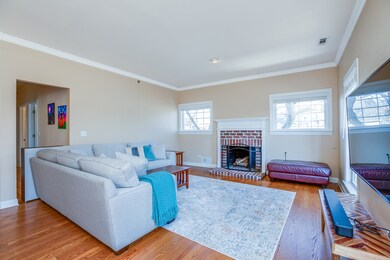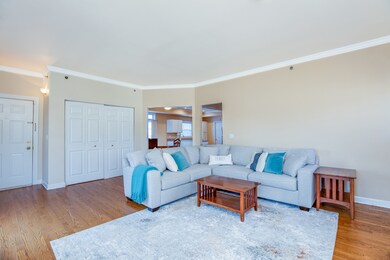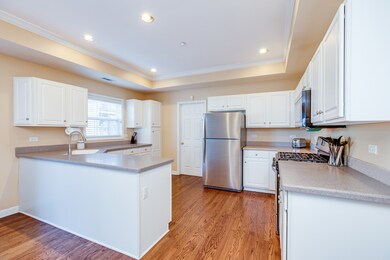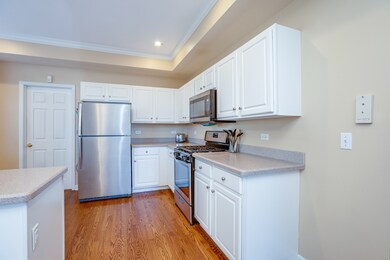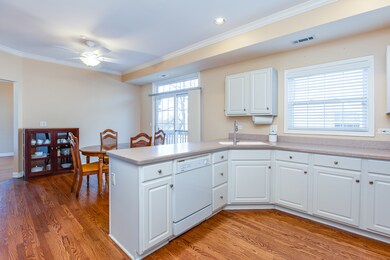
211 S 4th St Unit 2 Saint Charles, IL 60174
Downtown Saint Charles NeighborhoodEstimated Value: $302,000 - $318,000
Highlights
- Landscaped Professionally
- Wood Flooring
- Balcony
- Davis Primary School Rated A-
- Formal Dining Room
- 4-minute walk to Lincoln Park
About This Home
As of March 2024What a great location plus it is available just in time for your SUMMER FUN! This two bedroom and two full bath property is located in downtown St. Charles. Just a short walk to all the restaurants, shops and the popular Fox River walking paths and parks! Inside you'll find the spacious and inviting living room area that features bright windows, a hardwood floor plus a warm fireplace. The large kitchen offers plenty of cabinets and counter space, all appliances and a huge eating area with access to the elevated balcony. There is also a washer and dryer plus plenty of closets! The 1 car detached garage is directly behind and there is also 1 assigned parking space. Light, bright, airy and it is a fabulous place to call home.
Property Details
Home Type
- Condominium
Est. Annual Taxes
- $5,642
Year Built
- Built in 2001
Lot Details
- 5,227
HOA Fees
- $300 Monthly HOA Fees
Parking
- 1 Car Detached Garage
- 1 Open Parking Space
- Garage Door Opener
- Off-Street Parking
- Parking Included in Price
- Assigned Parking
Interior Spaces
- 1,389 Sq Ft Home
- 3-Story Property
- Living Room with Fireplace
- Formal Dining Room
- Wood Flooring
Kitchen
- Range
- Microwave
- Dishwasher
Bedrooms and Bathrooms
- 2 Bedrooms
- 2 Potential Bedrooms
- 2 Full Bathrooms
- Dual Sinks
Laundry
- Laundry in unit
- Dryer
- Washer
Schools
- Davis Richmond Elementary School
- Thompson Middle School
- St Charles East High School
Utilities
- Forced Air Heating and Cooling System
- Heating System Uses Natural Gas
Additional Features
- Balcony
- Landscaped Professionally
Listing and Financial Details
- Homeowner Tax Exemptions
Community Details
Overview
- Association fees include insurance, exterior maintenance, lawn care, snow removal
- 3 Units
- Jim Coleman Association, Phone Number (630) 610-9221
- Property managed by Coleman Management Commpany
Pet Policy
- Limit on the number of pets
- Dogs and Cats Allowed
Security
- Resident Manager or Management On Site
Ownership History
Purchase Details
Home Financials for this Owner
Home Financials are based on the most recent Mortgage that was taken out on this home.Purchase Details
Home Financials for this Owner
Home Financials are based on the most recent Mortgage that was taken out on this home.Purchase Details
Home Financials for this Owner
Home Financials are based on the most recent Mortgage that was taken out on this home.Purchase Details
Purchase Details
Home Financials for this Owner
Home Financials are based on the most recent Mortgage that was taken out on this home.Similar Homes in the area
Home Values in the Area
Average Home Value in this Area
Purchase History
| Date | Buyer | Sale Price | Title Company |
|---|---|---|---|
| Santucci Kathleen | $292,000 | Old Republic Title | |
| Nelson Galen Patrick | $240,000 | Chicago Title Ins Co | |
| Cecchi Marino A | $214,000 | Chicago Title Insurance Comp | |
| Pigoni Peggy A | $208,500 | Chicago Title Insurance Comp | |
| Chipkin Jessica | $167,000 | -- | |
| Distinctive Development & Construction | -- | -- |
Mortgage History
| Date | Status | Borrower | Loan Amount |
|---|---|---|---|
| Previous Owner | Nelson Galen Patrick | $227,905 | |
| Previous Owner | Cecchi Marino A | $172,000 | |
| Previous Owner | Cecchi Marino A | $42,800 | |
| Previous Owner | Cecchi Marino A | $171,200 | |
| Previous Owner | Pigoni Peggy A | $150,000 | |
| Previous Owner | Chipkin Jessica | $29,973 | |
| Previous Owner | Chipkin Jessica | $7,000 | |
| Previous Owner | Chipkin Jessica | $136,000 | |
| Previous Owner | Chipkin Jessica | $134,800 | |
| Previous Owner | Chipkin Jessica | $133,600 |
Property History
| Date | Event | Price | Change | Sq Ft Price |
|---|---|---|---|---|
| 03/25/2024 03/25/24 | Sold | $292,000 | +0.7% | $210 / Sq Ft |
| 02/12/2024 02/12/24 | Pending | -- | -- | -- |
| 02/02/2024 02/02/24 | For Sale | $289,900 | +20.8% | $209 / Sq Ft |
| 08/03/2021 08/03/21 | Sold | $239,900 | 0.0% | $173 / Sq Ft |
| 06/15/2021 06/15/21 | Pending | -- | -- | -- |
| 06/12/2021 06/12/21 | For Sale | $239,900 | -- | $173 / Sq Ft |
Tax History Compared to Growth
Tax History
| Year | Tax Paid | Tax Assessment Tax Assessment Total Assessment is a certain percentage of the fair market value that is determined by local assessors to be the total taxable value of land and additions on the property. | Land | Improvement |
|---|---|---|---|---|
| 2023 | $5,700 | $79,215 | $18,332 | $60,883 |
| 2022 | $5,642 | $75,874 | $20,292 | $55,582 |
| 2021 | $5,409 | $72,323 | $19,342 | $52,981 |
| 2020 | $4,663 | $62,653 | $18,981 | $43,672 |
| 2019 | $4,573 | $61,412 | $18,605 | $42,807 |
| 2018 | $4,525 | $60,554 | $17,897 | $42,657 |
| 2017 | $4,398 | $58,484 | $17,285 | $41,199 |
| 2016 | $4,330 | $53,397 | $16,678 | $36,719 |
| 2015 | -- | $50,836 | $16,498 | $34,338 |
| 2014 | -- | $52,373 | $16,498 | $35,875 |
| 2013 | -- | $53,279 | $16,663 | $36,616 |
Agents Affiliated with this Home
-
Cindy Banks

Seller's Agent in 2024
Cindy Banks
RE/MAX
(630) 533-5900
3 in this area
441 Total Sales
-
Deborah Kantor

Buyer's Agent in 2024
Deborah Kantor
Baird Warner
(630) 404-4435
1 in this area
45 Total Sales
-
James Coleman

Seller's Agent in 2021
James Coleman
Coleman Land Company
(630) 610-9221
3 in this area
39 Total Sales
Map
Source: Midwest Real Estate Data (MRED)
MLS Number: 11952245
APN: 09-34-112-015
- 50 S 1st St Unit 5D
- 10 Illinois St Unit 5A
- 315 S 8th St
- 607 Geneva Rd
- 362 Brownstone Dr Unit 362
- 627 S 2nd St
- 814 State St
- 416 S 10th Ct
- 940 W Main St
- 231 Sedgewick Cir
- 16 Mosedale St
- 108 S 11th St
- 19 S 11th St
- 1029 S 5th St
- 304 S 6th Ave
- 22 N 12th St
- 318 S 13th St
- 617 N 5th Ave
- 1008 Pine St
- 1031 Pine St
- 211 S 4th St Unit 2
- 211 S 4th St Unit 3
- 211 S 4th St Unit 1
- 211 S 4th St Unit 3
- 211 S 4th St Unit 1
- 219 S 4th St Unit 3
- 219 S 4th St Unit 1
- 219 S 4th St Unit 1
- 219 S 4th St Unit 2
- 219 S 4th St Unit 3
- 207 S 4th St
- 201 S 4th St
- 220 S 4th St
- 323 Illinois St
- 212 S 4th St
- 212 S 4th St Unit GARDEN
- 212 S 4th St Unit 2
- 212 S 4th St Unit 4
- 212 S 4th St Unit 1
- 212 S 4th St Unit 3
