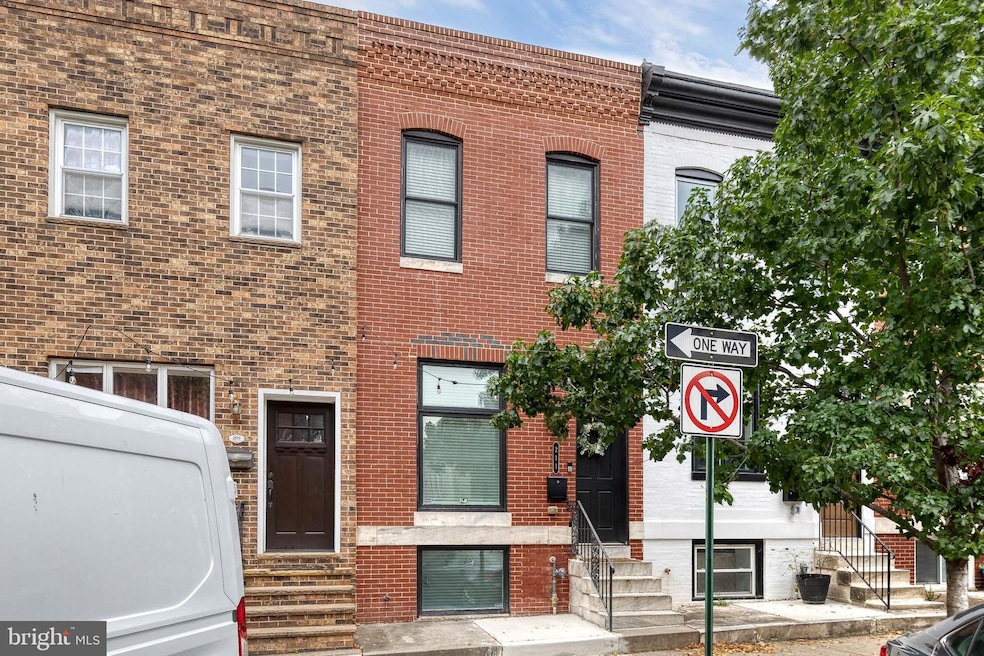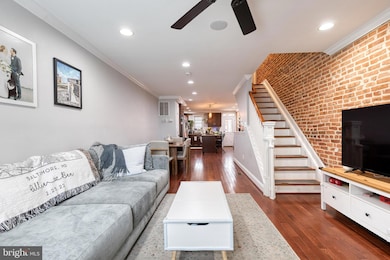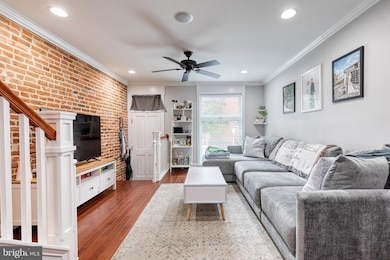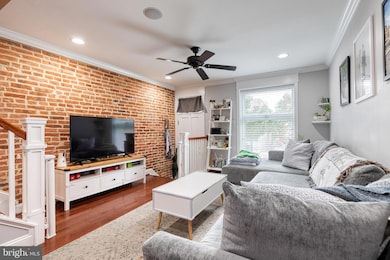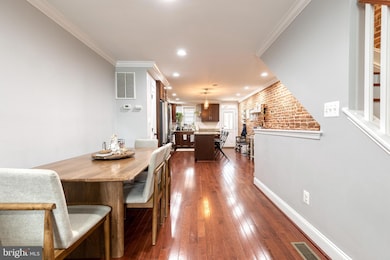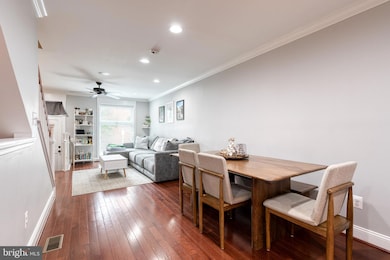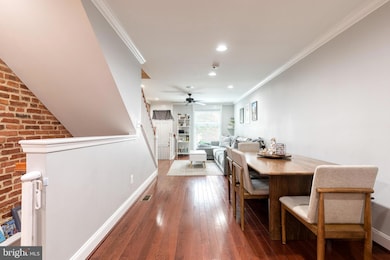211 S Clinton St Baltimore, MD 21224
Highlandtown NeighborhoodEstimated payment $2,920/month
Highlights
- Rooftop Deck
- Traditional Architecture
- No HOA
- City View
- Wood Flooring
- Den
About This Home
Welcome to 211 S Clinton Street! The home offers an open floor plan with 3 bedrooms plus a bonus den in the basement, 3 bathrooms, 2 car parking pad, hardwood floors throughout the main level, stunning kitchen with upgraded slow close cabinets, granite counter tops with island, backsplash, and stainless steel appliances. The primary bedroom has its own bathroom with double sinks and rain shower head. Off the rear of the home is a 2-tiered roof top deck with great views of the park, water, and city. The home is within walking distance to many restaurants/bars, shops, and Patterson Park which hosts tons of events, playgrounds, and dog parks.
Listing Agent
(443) 799-0036 kim@hghomegroup.com EXP Realty, LLC License #RS-0037405 Listed on: 11/25/2025

Townhouse Details
Home Type
- Townhome
Est. Annual Taxes
- $8,097
Year Built
- Built in 1900
Home Design
- Traditional Architecture
- Brick Exterior Construction
- Permanent Foundation
Interior Spaces
- Property has 3 Levels
- Crown Molding
- Brick Wall or Ceiling
- Ceiling Fan
- Recessed Lighting
- Dining Area
- Den
- City Views
- Finished Basement
Kitchen
- Stove
- Built-In Microwave
- Ice Maker
- Dishwasher
- Disposal
Flooring
- Wood
- Carpet
Bedrooms and Bathrooms
- Bathtub with Shower
- Walk-in Shower
Laundry
- Dryer
- Washer
Home Security
Parking
- 2 Parking Spaces
- Driveway
- On-Street Parking
Utilities
- Forced Air Heating and Cooling System
- Natural Gas Water Heater
Additional Features
- Rooftop Deck
- Property is in excellent condition
- Urban Location
Listing and Financial Details
- Tax Lot 051
- Assessor Parcel Number 0326136299B051
Community Details
Overview
- No Home Owners Association
- Highlandtown Subdivision
Security
- Carbon Monoxide Detectors
- Fire and Smoke Detector
Map
Home Values in the Area
Average Home Value in this Area
Tax History
| Year | Tax Paid | Tax Assessment Tax Assessment Total Assessment is a certain percentage of the fair market value that is determined by local assessors to be the total taxable value of land and additions on the property. | Land | Improvement |
|---|---|---|---|---|
| 2025 | $7,947 | $343,100 | $60,000 | $283,100 |
| 2024 | $7,947 | $338,367 | $0 | $0 |
| 2023 | $5,087 | $333,633 | $0 | $0 |
| 2022 | $4,254 | $328,900 | $60,000 | $268,900 |
| 2021 | $7,351 | $311,500 | $0 | $0 |
| 2020 | $3,275 | $294,100 | $0 | $0 |
| 2019 | $3,138 | $276,700 | $60,000 | $216,700 |
| 2018 | $3,072 | $270,200 | $0 | $0 |
| 2017 | $2,988 | $263,700 | $0 | $0 |
| 2016 | $1,552 | $257,200 | $0 | $0 |
| 2015 | $1,552 | $257,200 | $0 | $0 |
| 2014 | $1,552 | $128,300 | $0 | $0 |
Property History
| Date | Event | Price | List to Sale | Price per Sq Ft | Prior Sale |
|---|---|---|---|---|---|
| 11/25/2025 11/25/25 | For Sale | $425,000 | +3.0% | $225 / Sq Ft | |
| 04/07/2023 04/07/23 | Sold | $412,500 | +0.6% | $218 / Sq Ft | View Prior Sale |
| 02/10/2023 02/10/23 | Pending | -- | -- | -- | |
| 02/02/2023 02/02/23 | For Sale | $409,900 | 0.0% | $217 / Sq Ft | |
| 04/30/2021 04/30/21 | Rented | $2,500 | 0.0% | -- | |
| 04/01/2021 04/01/21 | Under Contract | -- | -- | -- | |
| 03/20/2021 03/20/21 | For Rent | $2,500 | 0.0% | -- | |
| 06/08/2018 06/08/18 | Sold | $360,000 | -2.7% | $286 / Sq Ft | View Prior Sale |
| 05/08/2018 05/08/18 | Pending | -- | -- | -- | |
| 04/12/2018 04/12/18 | For Sale | $369,900 | +2.8% | $294 / Sq Ft | |
| 03/27/2018 03/27/18 | Off Market | $360,000 | -- | -- | |
| 03/27/2018 03/27/18 | For Sale | $369,900 | +23.7% | $294 / Sq Ft | |
| 11/21/2013 11/21/13 | Sold | $299,000 | -5.1% | $237 / Sq Ft | View Prior Sale |
| 10/20/2013 10/20/13 | Pending | -- | -- | -- | |
| 09/12/2013 09/12/13 | Price Changed | $315,000 | -3.1% | $250 / Sq Ft | |
| 08/15/2013 08/15/13 | For Sale | $325,000 | +8.7% | $258 / Sq Ft | |
| 08/14/2013 08/14/13 | Off Market | $299,000 | -- | -- | |
| 08/14/2013 08/14/13 | For Sale | $325,000 | +257.1% | $258 / Sq Ft | |
| 05/23/2013 05/23/13 | Sold | $91,000 | -4.2% | $72 / Sq Ft | View Prior Sale |
| 05/03/2013 05/03/13 | Pending | -- | -- | -- | |
| 05/02/2013 05/02/13 | For Sale | $95,000 | -- | $75 / Sq Ft |
Purchase History
| Date | Type | Sale Price | Title Company |
|---|---|---|---|
| Deed | $412,500 | Lawyers Express Title | |
| Deed | $360,000 | Master Title & Escrow | |
| Deed | $299,000 | American Home Title Group In | |
| Deed | $91,000 | Penfed Title Llc |
Mortgage History
| Date | Status | Loan Amount | Loan Type |
|---|---|---|---|
| Open | $391,875 | New Conventional | |
| Previous Owner | $353,479 | FHA | |
| Previous Owner | $299,000 | New Conventional |
Source: Bright MLS
MLS Number: MDBA2193292
APN: 6299B-051
- 233 S Clinton St
- 244 S Highland Ave
- 245 S Clinton St
- 236 S Clinton St
- 208 S Bouldin St
- 217 S East Ave
- 117 S Bouldin St
- 228 S East Ave
- 214 S East Ave
- 246 S East Ave
- 320 S Highland Ave
- 3512 Gough St
- 330 S Clinton St
- 3306 E Lombard St
- 3236 E Lombard St
- 118 S Conkling St
- 39 S Highland Ave
- 3515 Gough St
- 300-10 BACK ALLEY S Conkling
- 3300 Leverton Ave
- 260 S Highland Ave
- 329 S Bouldin St
- 3306 E Lombard St
- 3531 Claremont St
- 3429 E Lombard St
- 263 S Robinson St
- 400 S Highland Ave Unit 301
- 3710 E Pratt St
- 3232 Eastern Ave
- 414 S Conkling St Unit 6
- 3127 E Baltimore St
- 502 S Highland Ave
- 23 N East Ave
- 3021 E Baltimore St
- 3818 Mount Pleasant Ave
- 3818 Mt Pleasant Ave
- 3033 Eastern Ave
- 517 S Ellwood Ave
- 3215 Fleet St
- 3905 Bank St
