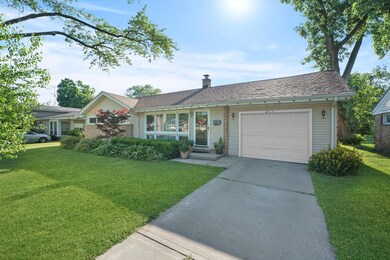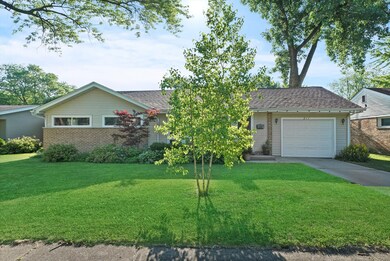
211 S Hart St Palatine, IL 60067
Downtown Palatine NeighborhoodEstimated Value: $389,000 - $397,828
Highlights
- Property is near a park
- Ranch Style House
- Living Room
- Plum Grove Jr High School Rated A-
- 1 Car Attached Garage
- 4-minute walk to Hawthorne Park
About This Home
As of August 2022This charming ranch has so much to offer for everyone! Located in the heart of it all. Close to downtown Palatine, shopping, Metra and Harper College. Walking distance to bike trails and parks. Bright and spacious living room leads to a great size kitchen and dining room combination. The kitchen has plenty of cabinets and newer appliances (2020). Right off of the kitchen there is a large family room. The house has 3 bedrooms, two of which share a hallway bathroom and a master that has it's own private bath. Great storage in every room. Hardwood floors throughout main living area and bedrooms. Beautiful and fully fenced backyard perfect for kids, pets and entertaining. The roof has been replaced in 2021. Being sold As-Is please.
Last Agent to Sell the Property
Exit Realty Redefined License #475177200 Listed on: 06/24/2022

Home Details
Home Type
- Single Family
Est. Annual Taxes
- $5,832
Year Built
- Built in 1959
Lot Details
- 7,971 Sq Ft Lot
- Lot Dimensions are 99x70x129.18x65x14.06
- Paved or Partially Paved Lot
Parking
- 1 Car Attached Garage
- Garage Door Opener
- Driveway
- Parking Included in Price
Home Design
- Ranch Style House
- Asphalt Roof
Interior Spaces
- 1,634 Sq Ft Home
- Family Room
- Living Room
- Combination Kitchen and Dining Room
- Crawl Space
- Laundry Room
Kitchen
- Range
- Microwave
- Dishwasher
Bedrooms and Bathrooms
- 3 Bedrooms
- 3 Potential Bedrooms
- 2 Full Bathrooms
Location
- Property is near a park
Schools
- Wm Fremd High School
Utilities
- Central Air
- Heating System Uses Natural Gas
Listing and Financial Details
- Homeowner Tax Exemptions
Ownership History
Purchase Details
Home Financials for this Owner
Home Financials are based on the most recent Mortgage that was taken out on this home.Purchase Details
Home Financials for this Owner
Home Financials are based on the most recent Mortgage that was taken out on this home.Purchase Details
Purchase Details
Similar Homes in Palatine, IL
Home Values in the Area
Average Home Value in this Area
Purchase History
| Date | Buyer | Sale Price | Title Company |
|---|---|---|---|
| Kopec Adam | $200,000 | Ticor Title Insurance Compan | |
| Adams Lillian J | -- | -- | |
| Adams Lillian J | -- | -- |
Mortgage History
| Date | Status | Borrower | Loan Amount |
|---|---|---|---|
| Open | Kopec Adam | $177,000 | |
| Closed | Kopec Adam | $196,566 | |
| Closed | Kopec Adam | $206,000 | |
| Closed | Kopec Adam | $75,000 | |
| Closed | Kopec Adam | $25,000 | |
| Closed | Kopec Adam | $159,500 |
Property History
| Date | Event | Price | Change | Sq Ft Price |
|---|---|---|---|---|
| 08/01/2022 08/01/22 | Sold | $319,000 | 0.0% | $195 / Sq Ft |
| 07/13/2022 07/13/22 | Pending | -- | -- | -- |
| 07/05/2022 07/05/22 | Price Changed | $319,000 | 0.0% | $195 / Sq Ft |
| 07/05/2022 07/05/22 | For Sale | $319,000 | -3.3% | $195 / Sq Ft |
| 06/28/2022 06/28/22 | Pending | -- | -- | -- |
| 06/24/2022 06/24/22 | For Sale | $330,000 | -- | $202 / Sq Ft |
Tax History Compared to Growth
Tax History
| Year | Tax Paid | Tax Assessment Tax Assessment Total Assessment is a certain percentage of the fair market value that is determined by local assessors to be the total taxable value of land and additions on the property. | Land | Improvement |
|---|---|---|---|---|
| 2024 | $7,899 | $31,000 | $4,788 | $26,212 |
| 2023 | $7,899 | $31,000 | $4,788 | $26,212 |
| 2022 | $7,899 | $31,000 | $4,788 | $26,212 |
| 2021 | $5,846 | $21,332 | $2,793 | $18,539 |
| 2020 | $5,832 | $21,332 | $2,793 | $18,539 |
| 2019 | $5,829 | $23,755 | $2,793 | $20,962 |
| 2018 | $6,606 | $24,692 | $2,593 | $22,099 |
| 2017 | $6,499 | $24,692 | $2,593 | $22,099 |
| 2016 | $6,293 | $24,692 | $2,593 | $22,099 |
| 2015 | $5,796 | $21,487 | $2,394 | $19,093 |
| 2014 | $5,742 | $21,487 | $2,394 | $19,093 |
| 2013 | $5,577 | $21,487 | $2,394 | $19,093 |
Agents Affiliated with this Home
-
Iwona Kapica

Seller's Agent in 2022
Iwona Kapica
Exit Realty Redefined
(708) 769-2232
1 in this area
18 Total Sales
-
Pablo Ayala

Buyer's Agent in 2022
Pablo Ayala
RE/MAX Suburban
(847) 353-7616
1 in this area
54 Total Sales
Map
Source: Midwest Real Estate Data (MRED)
MLS Number: 11442473
APN: 02-22-215-039-0000
- 159 S Brockway St
- 315 Johnson St
- 333 W Johnson St
- 335 W Palatine Rd
- 137 S Hickory St
- 519 S Bennett Ave
- 87 W Station St
- 272 W Prestwick St
- 539 S Plum Grove Rd
- 50 N Plum Grove Rd Unit 202E
- 50 N Plum Grove Rd Unit 704E
- 50 N Plum Grove Rd Unit 510E
- 8 E Slade St
- 2 E Slade St
- 4 E Slade St
- 548 S Hale St
- 404 S Oak St
- 111 E Palatine Rd
- 152 E Daniels Rd
- 417 S Elm St
- 211 S Hart St
- 217 S Hart St
- 203 S Hart St
- 223 S Hart St
- 218 W Daniels Rd
- 185 S Smith St
- 220 S Smith St
- 211 S Smith St
- 215 S Smith St
- 177 S Smith St
- 225 W Kenilworth Ave
- 227 S Hart St
- 224 W Daniels Rd
- 200 W Kenilworth Ave
- 208 W Kenilworth Ave
- 225 S Smith St
- 234 S Smith St
- 216 W Kenilworth Ave
- 233 W Kenilworth Ave






