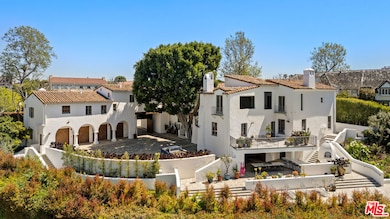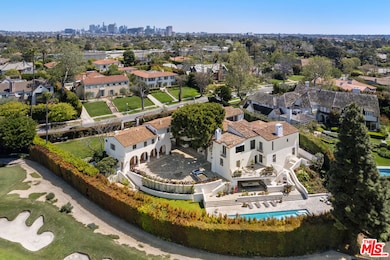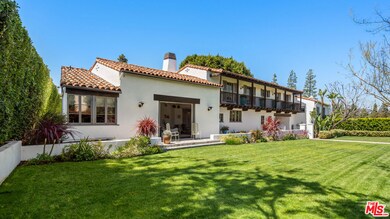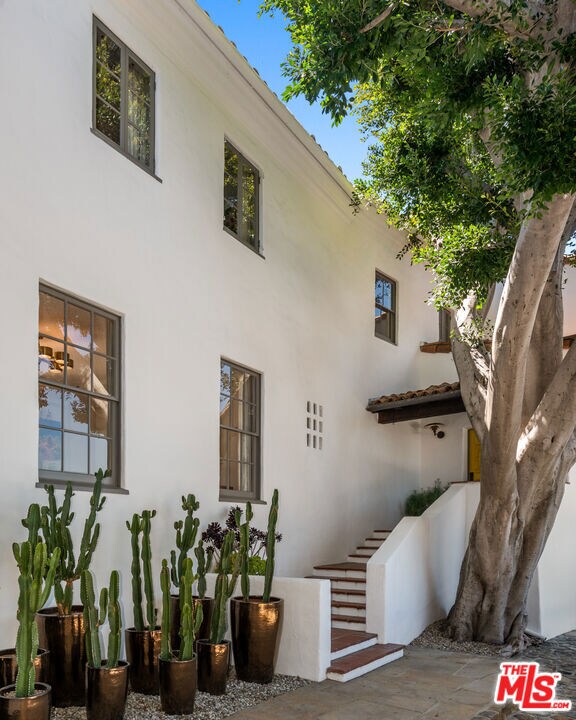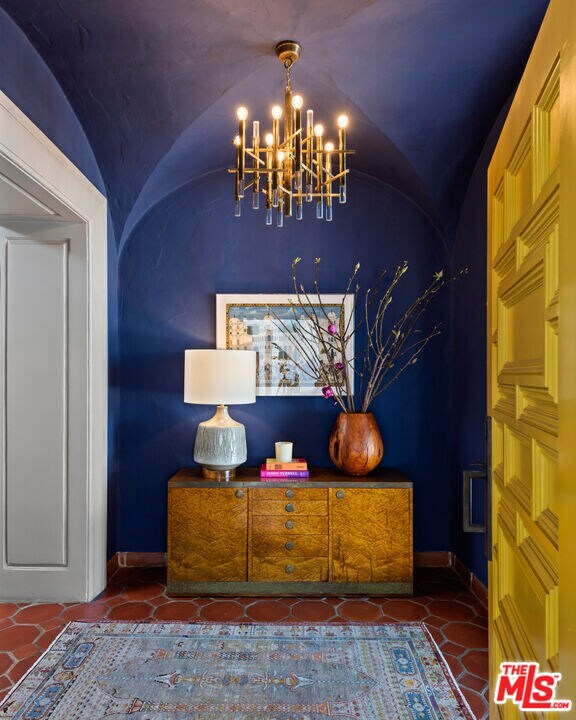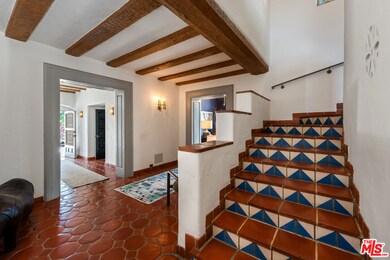211 S Muirfield Rd Los Angeles, CA 90004
Hancock Park NeighborhoodHighlights
- Housekeeping Services
- Attached Guest House
- Wine Cellar
- Third Street Elementary School Rated A
- On Golf Course
- Home Theater
About This Home
Introducing the Howard Hughes Estate, an iconic Spanish Revival masterpiece nestled along the 8th green of Wilshire Country Club. Situated on the prestigious South Muirfield Road in Hancock Park, this architectural gem is steeped in history and adorned with timeless elegance. Originally envisioned by renowned architect Roland E. Coate for socialite Eva K. Fudger, this estate later became the residence of legendary billionaire, movie mogul, and aviator Howard Hughes. Spanning 10,179 square feet, this residence seamlessly blends classic charm with contemporary luxury living. Every detail of this captivating property has been carefully considered, from luxurious finishes to tasteful accents throughout. As you enter through the gated driveway, you're greeted by a grand motor court leading to a spacious 3-car garage and workshop. The chef's kitchen features polished brass countertops and a magnificent 24-foot island, flowing into a voluminous family room adorned with floor-to-ceiling bookshelves and separate bar. The primary bedroom offers breathtaking views of the iconic Hollywood Sign and the sprawling fairways of Wilshire Country Club, enveloping you in old Hollywood glamour. With seven other beautifully appointed bedrooms, each offering its own unique blend of comfort and style, this estate provides ample space for relaxation and rejuvenation. An enchanting cobblestone courtyard with an outdoor fireplace serves as a tranquil retreat for both intimate relaxation or entertaining a hundred guests. Step outside to the expansive backyard, an entertainer's paradise complete with multiple lounge areas, a catering kitchen complete with a custom-built stone pizza oven, and a sparkling swimming pool with separate spa. Additional highlights include an intimate screening room, a 2,500-bottle wine vault, and a guest residence with a full kitchen and bath. Surrounded by meticulously landscaped grounds offering lush greenery and panoramic views of the Hollywood Hills, this estate holds a coveted place on the National Register of Historic Places and is designated as Los Angeles Historic Cultural Monument #1123.
Home Details
Home Type
- Single Family
Est. Annual Taxes
- $97,913
Year Built
- Built in 1926 | Remodeled
Lot Details
- 0.69 Acre Lot
- On Golf Course
- Gated Home
- Privacy Fence
- Landscaped
- Secluded Lot
- Sprinkler System
- Lawn
- Back and Front Yard
- Historic Home
- Property is zoned LARE11
Parking
- 3 Car Garage
- 6 Open Parking Spaces
- Porte-Cochere
- Parking Storage or Cabinetry
- Workshop in Garage
- Driveway
- Automatic Gate
- Guest Parking
Property Views
- City Lights
- Golf Course
- Views of a landmark
- Hills
Home Design
- Colonial Architecture
- Spanish Tile Roof
Interior Spaces
- 10,179 Sq Ft Home
- 2-Story Property
- Wet Bar
- Dual Staircase
- Wired For Sound
- Bar
- Beamed Ceilings
- High Ceiling
- Shutters
- Custom Window Coverings
- French Doors
- Sliding Doors
- Formal Entry
- Wine Cellar
- Living Room with Fireplace
- Dining Room with Fireplace
- 5 Fireplaces
- Formal Dining Room
- Home Theater
- Recreation Room
- Workshop
- Utility Room
- Pull Down Stairs to Attic
- Basement
Kitchen
- Gourmet Kitchen
- Breakfast Area or Nook
- Open to Family Room
- Breakfast Bar
- Double Oven
- Gas Oven
- Gas Cooktop
- Range Hood
- Warming Drawer
- Microwave
- Ice Maker
- Water Line To Refrigerator
- Dishwasher
- Kitchen Island
- Stone Countertops
- Disposal
Flooring
- Wood
- Clay
- Carpet
- Tile
Bedrooms and Bathrooms
- 8 Bedrooms
- All Upper Level Bedrooms
- Walk-In Closet
- Remodeled Bathroom
- Powder Room
- Maid or Guest Quarters
- Fireplace in Bathroom
- Double Vanity
- Bathtub with Shower
- Double Shower
- Linen Closet In Bathroom
Laundry
- Laundry Room
- Dryer
- Washer
Home Security
- Prewired Security
- Security Lights
Pool
- Pool House
- In Ground Pool
- In Ground Spa
Outdoor Features
- Balcony
- Covered patio or porch
- Outdoor Fireplace
- Built-In Barbecue
Additional Features
- Attached Guest House
- City Lot
- Central Heating and Cooling System
Listing and Financial Details
- Security Deposit $130,000
- Tenant pays for electricity, gas, water, cable TV
- Seasonal Lease Term
- Assessor Parcel Number 5515-008-001
Community Details
Amenities
- Housekeeping Services
- Service Entrance
Recreation
- Community Pool
- Community Spa
Pet Policy
- Call for details about the types of pets allowed
Map
Source: The MLS
MLS Number: 25-484962
APN: 5515-008-001
- 143 S Muirfield Rd
- 324 S Rimpau Blvd
- 135 N Rossmore Ave
- 228 S Hudson Ave
- 248 S Hudson Ave
- 191 S Hudson Ave
- 100 S Hudson Place
- 333 S Arden Blvd
- 233 S Larchmont Blvd
- 400 S Hudson Ave
- 309 N Arden Blvd
- 443 S June St
- 157 N Las Palmas Ave
- 330 N Lucerne Blvd
- 401 S Las Palmas Ave
- 165 N Las Palmas Ave
- 424 N Arden Blvd
- 101 S Windsor Blvd
- 338 S Highland Ave
- 119 S Highland Ave
- 107 S Lucerne Blvd
- 415 S Rimpau Blvd
- 434 S Muirfield Rd
- 402 S Hudson Ave
- 424 N Arden Blvd
- 602 S Lucerne Blvd
- 532 N Rossmore Ave Unit 213
- 532 N Rossmore Ave Unit 102
- 300 N Plymouth Blvd
- 307 S Citrus Ave
- 515 N Larchmont Blvd
- 244 S Mansfield Ave
- 701 S Hudson Ave Unit FL2-ID1298
- 701 S Hudson Ave Unit FL2-ID1299
- 701 S Hudson Ave Unit FL3-ID1297
- 701 S Hudson Ave Unit FL2-ID1296
- 266 S Mansfield Ave Unit 5537
- 418-420 S Citrus Ave
- 701 S Hudson Ave
- 569 N Rossmore Ave

