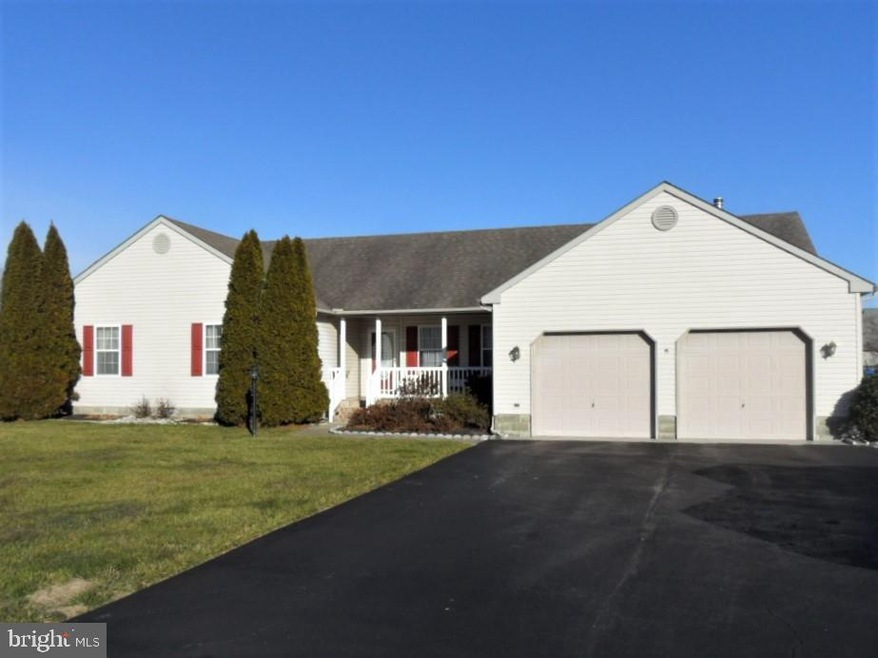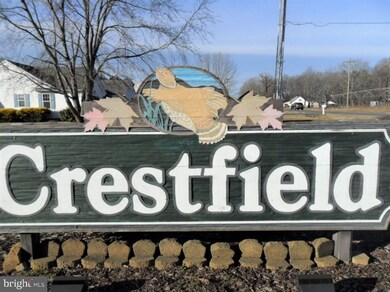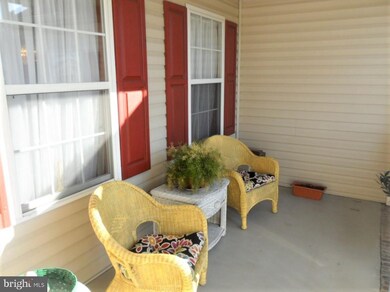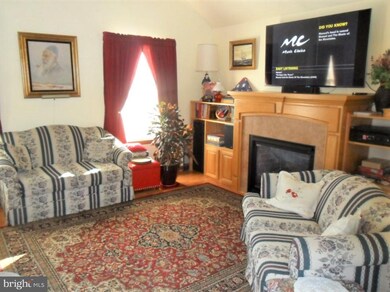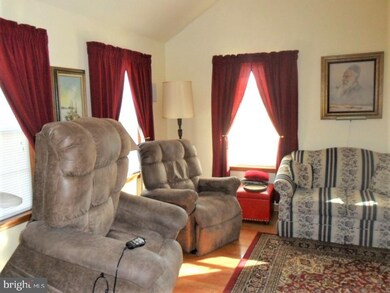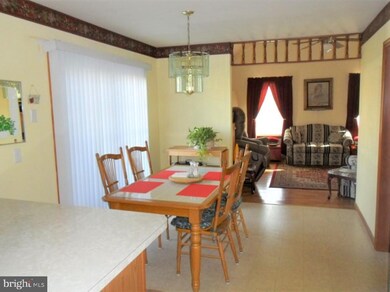
211 S Paula Lynne Dr Seaford, DE 19973
Estimated Value: $344,000 - $418,000
Highlights
- Deck
- Porch
- Living Room
- Rambler Architecture
- 2 Car Attached Garage
- Ramp on the main level
About This Home
As of March 2021Beautifully maintained rancher in West Seaford development, Crestfield. As you walk through the door from the cozy front porch, it is evident that this home has been well cared for and loved. Features 3BR, 2.5BA, a separate dining room, large kitchen with dining area, living room, family room and a utility room just off the attached 2-car garage. From the kitchen you can step out of the back slider onto a spacious rear deck, overlooking the yard complete with irrigation. A paved driveway, rear shed and landscaping complete this lovely home!
Last Agent to Sell the Property
CALLAWAY FARNELL AND MOORE License #RA-0003404 Listed on: 01/22/2021
Home Details
Home Type
- Single Family
Est. Annual Taxes
- $1,254
Year Built
- Built in 1999
Lot Details
- 1.03 Acre Lot
- Landscaped
- Cleared Lot
- Property is zoned AR-1
HOA Fees
- $17 Monthly HOA Fees
Parking
- 2 Car Attached Garage
- 4 Driveway Spaces
- Front Facing Garage
Home Design
- Rambler Architecture
- Asphalt Roof
- Vinyl Siding
Interior Spaces
- 2,028 Sq Ft Home
- Property has 1 Level
- Family Room
- Living Room
- Dining Room
- Utility Room
- Crawl Space
Kitchen
- Gas Oven or Range
- Stove
- Dishwasher
Bedrooms and Bathrooms
- 3 Main Level Bedrooms
- En-Suite Primary Bedroom
- En-Suite Bathroom
Laundry
- Laundry on main level
- Electric Dryer
- Washer
Accessible Home Design
- Ramp on the main level
Outdoor Features
- Deck
- Shed
- Porch
Utilities
- Forced Air Heating and Cooling System
- Heating System Powered By Leased Propane
- Well
- Electric Water Heater
- Gravity Septic Field
Community Details
- Crestfield Subdivision
Listing and Financial Details
- Tax Lot 20
- Assessor Parcel Number 531-09.00-88.00
Ownership History
Purchase Details
Home Financials for this Owner
Home Financials are based on the most recent Mortgage that was taken out on this home.Purchase Details
Similar Homes in Seaford, DE
Home Values in the Area
Average Home Value in this Area
Purchase History
| Date | Buyer | Sale Price | Title Company |
|---|---|---|---|
| Lisenco Felicia | $277,000 | None Available | |
| Maddox Jackie K | $159,700 | -- |
Mortgage History
| Date | Status | Borrower | Loan Amount |
|---|---|---|---|
| Open | Lisenco Felicia | $263,150 | |
| Previous Owner | Maddox Jackie K | $150,000 |
Property History
| Date | Event | Price | Change | Sq Ft Price |
|---|---|---|---|---|
| 03/15/2021 03/15/21 | Sold | $277,000 | -4.2% | $137 / Sq Ft |
| 01/28/2021 01/28/21 | Pending | -- | -- | -- |
| 01/22/2021 01/22/21 | For Sale | $289,000 | -- | $143 / Sq Ft |
Tax History Compared to Growth
Tax History
| Year | Tax Paid | Tax Assessment Tax Assessment Total Assessment is a certain percentage of the fair market value that is determined by local assessors to be the total taxable value of land and additions on the property. | Land | Improvement |
|---|---|---|---|---|
| 2024 | $1,183 | $23,650 | $2,700 | $20,950 |
| 2023 | $1,182 | $23,650 | $2,700 | $20,950 |
| 2022 | $1,152 | $23,650 | $2,700 | $20,950 |
| 2021 | $1,157 | $23,650 | $2,700 | $20,950 |
| 2020 | $854 | $23,650 | $2,700 | $20,950 |
| 2019 | $1,098 | $23,650 | $2,700 | $20,950 |
| 2018 | $671 | $23,650 | $0 | $0 |
| 2017 | $1,016 | $23,650 | $0 | $0 |
| 2016 | $582 | $23,650 | $0 | $0 |
| 2015 | $580 | $23,650 | $0 | $0 |
| 2014 | $548 | $23,650 | $0 | $0 |
Agents Affiliated with this Home
-
Robert Nibblett

Seller's Agent in 2021
Robert Nibblett
CALLAWAY FARNELL AND MOORE
(302) 236-2164
62 in this area
85 Total Sales
-
Russell Griffin

Buyer's Agent in 2021
Russell Griffin
Keller Williams Realty
(302) 745-1083
382 in this area
895 Total Sales
-
LEE MARLAND

Buyer Co-Listing Agent in 2021
LEE MARLAND
Keller Williams Realty
(302) 542-0347
9 in this area
28 Total Sales
Map
Source: Bright MLS
MLS Number: DESU176292
APN: 531-09.00-88.00
- 24266 Shufelt Rd
- 25423 Brookside Dr
- 4243 Horseshoe Rd Unit B
- 0 Lonesome Rd Unit DESU2006554
- 3043 W Stein Hwy
- 1 Woodland Station
- LOT 3 Woodpecker Rd
- 4689 Woodpecker Rd
- 5735 Reliance Rd
- 6366 Galestown-Reliance Rd
- 22535 Bloxom School Rd
- 6346 Galestown-Reliance Rd
- 3196 Neals School Rd
- 29389 Eagle Point Dr
- 30366 Hawk Ridge Way
- 0 Atlanta Rd Unit PARCEL C DESU2078520
- 506 Sussex Ave
- 23261 Atlanta Rd
- 23279 Atlanta Rd
- 7124 Atlanta Cir
- 211 S Paula Lynne Dr
- 44 S Paula Lynne Dr Unit 44
- 24442 Shufelt Rd
- 213 S Paula Lynne Dr
- 209 S Paula Lynne Dr
- 24424 Shufelt Rd
- 204 S Paula Lynne Dr
- 24456 Shufelt Rd
- 207 S Paula Lynne Dr
- 206 S Paula Lynne Dr
- 24406 Shufelt Rd
- 215 S Paula Lynne Dr
- 205 S Paula Lynne Dr
- 24959 Len St
- 24958 Len St
- 208 S Paula Lynne Dr
- 202 S Paula Lynne Dr
- 203 S Paula Lynne Dr
- 312 Christopher Dr
- 24967 Len St
