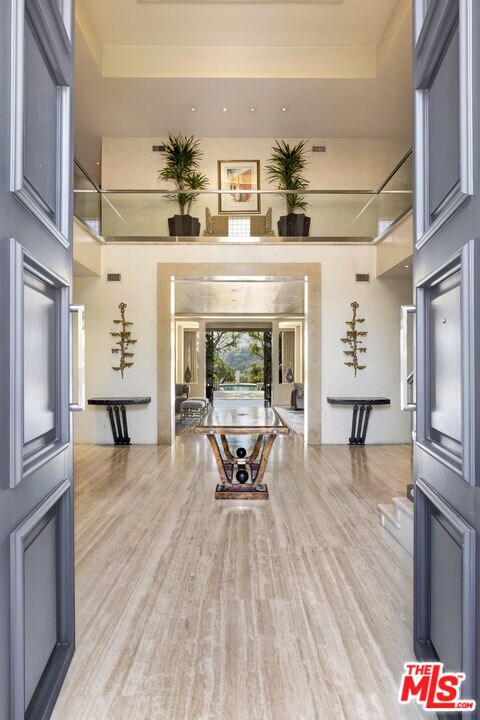211 S Rockingham Ave Los Angeles, CA 90049
Highlights
- In Ground Pool
- Maid or Guest Quarters
- Family Room with Fireplace
- 0.49 Acre Lot
- Contemporary Architecture
- Wood Flooring
About This Home
Welcome to an unrivaled, glamorous architectural retreat by Bob Ray Offenhauser, on the rim of Brentwood Park. Tucked behind secure gates, this home is designed for effortless indoor-outdoor living. The timeless design is evident throughout, with expansive windows and fine finishes. Gracious living spaces bathed in natural light create an ideal environment for both entertaining and relaxation. Each piece of furniture has been meticulously crafted to harmonize with the architectural elements of the state. The formal dining room, a cozy family room with a fireplace, and a gourmet chef's kitchen with breakfast area complete the living areas. Upstairs, there is a spacious primary bedroom with dual bathrooms, ample closets, and a sitting room/office attached to it. Each of the two spacious bedrooms features an en-suite bathroom, balcony, and fireplace. The guest bedroom has its separate entrance. Step outside and discover a private oasis featuring a stunning pool, jacuzzi, fireplace, barbecue, panoramic canyon views
Home Details
Home Type
- Single Family
Est. Annual Taxes
- $108,750
Year Built
- Built in 1985
Lot Details
- 0.49 Acre Lot
- Sprinkler System
- Property is zoned LARE20
Home Design
- Contemporary Architecture
Interior Spaces
- 8,694 Sq Ft Home
- 3-Story Property
- Furnished
- Built-In Features
- Bar
- Ceiling Fan
- Formal Entry
- Family Room with Fireplace
- 8 Fireplaces
- Living Room with Fireplace
- Formal Dining Room
- Den with Fireplace
- Center Hall
- Park or Greenbelt Views
Kitchen
- Breakfast Area or Nook
- Oven or Range
- Microwave
- Freezer
- Ice Maker
- Dishwasher
- Trash Compactor
- Disposal
Flooring
- Wood
- Carpet
Bedrooms and Bathrooms
- 5 Bedrooms
- Powder Room
- Maid or Guest Quarters
Laundry
- Laundry Room
- Dryer
- Washer
Parking
- 2 Car Attached Garage
- 5 Open Parking Spaces
Outdoor Features
- In Ground Pool
- Balcony
- Outdoor Grill
Utilities
- Central Heating and Cooling System
Community Details
- Call for details about the types of pets allowed
Listing and Financial Details
- Security Deposit $49,000
- Tenant pays for gas, insurance, pool service
- 12 Month Lease Term
- Assessor Parcel Number 4406-017-003
Map
Source: The MLS
MLS Number: 25565053
APN: 4406-017-003
- 250 S Rockingham Ave
- 250 S Chadbourne Ave
- 137 S Burlingame Ave
- 1401 Jonesboro Dr
- 13301 Westcove Dr
- 355 S Bristol Ave
- 1330 San Remo Dr
- 12770 S Bristol Cir
- 13524 D Este Dr
- 223 24th St
- 1511 Old Oak Rd
- 164 N Bristol Ave
- 130 S Cliffwood Ave
- 1296 Capri Dr
- 315 26th St
- 13214 Riviera Ranch Rd
- 155 N Anita Ave
- 317 23rd St
- 400 S Cliffwood Ave
- 1480 Capri Dr
- 12911 Marlboro St
- 1400 San Remo Dr
- 1402 San Remo Dr
- 13535 Lucca Dr
- 126 N Canyon View Dr
- 103 N Anita Ave
- 591 S Burlingame Ave
- 1319 Amalfi Dr
- 12509 W Sunset Blvd
- 12443 W Sunset Blvd
- 12523 Helena St
- 509 26th St
- 1644 Casale Rd
- 1638 Casale Rd
- 443 21st St
- 12267 San Vicente Blvd
- 12720 Montana Ave
- 992 Napoli Dr
- 1064 Amalfi Dr
- 265 N Kenter Ave







