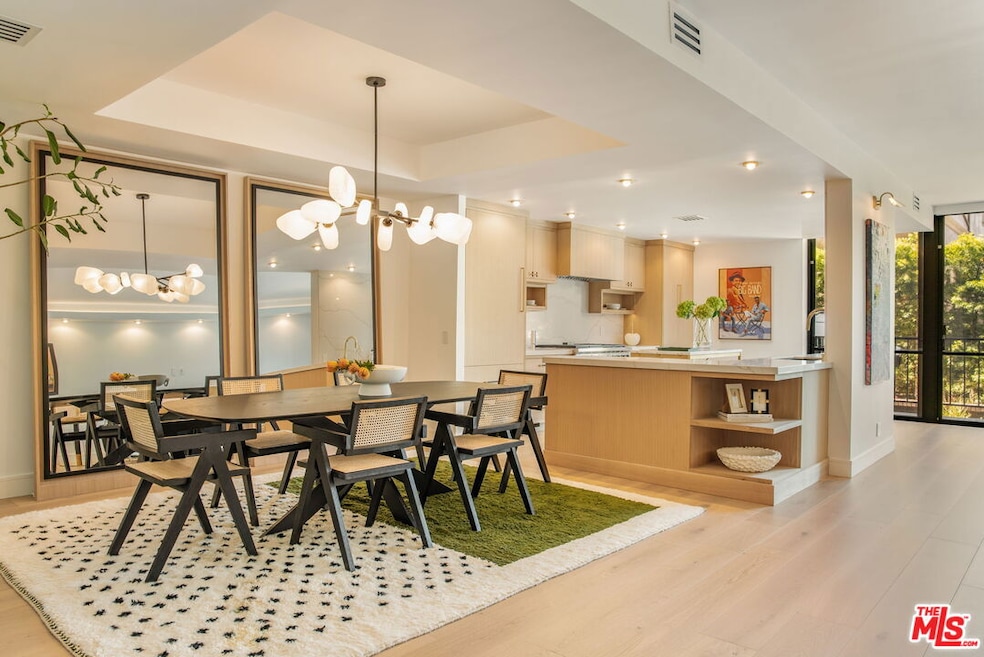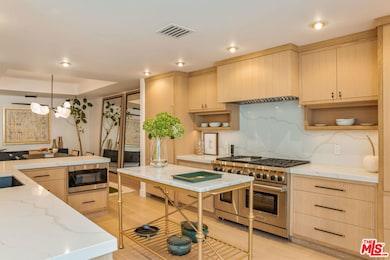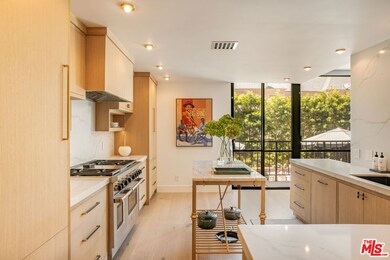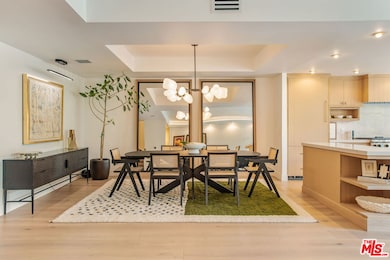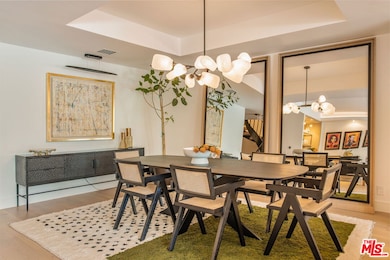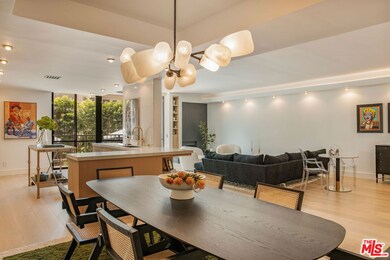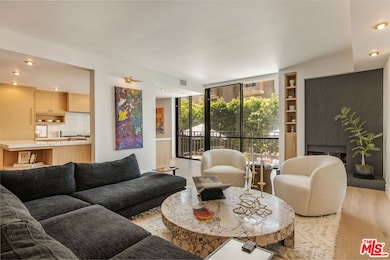211 S Spalding Dr, Unit 110N Floor 2 Beverly Hills, CA 90212
Estimated payment $22,237/month
Highlights
- Concierge
- Fitness Center
- Heated In Ground Pool
- Beverly Hills High School Rated A
- 24-Hour Security
- Primary Bedroom Suite
About This Home
Experience elevated luxury in this newly designed 2 bedroom, 2.5 bath residence that strikes a perfect balance between modern design and natural warmth. The interior, boasting fresh and classic yet bold finishes and minimal lines, exudes sophisticated elegance. French white oak wide plank flooring is throughout this residence. A sculptural staircase takes center stage and anchors the space adding dimension and artistic flair. The expansive ambiance is enhanced by designer lighting and hardware, while the open floor plan is bathed in natural light. This home invites refined and functional living and entertaining. Sliding doors seamlessly blend indoor and outdoor spaces, ideal for hosting gatherings or enjoying peaceful relaxation. The bespoke wet bar, featuring black marble leathered countertops and an antique mirrored backsplash, elegantly adds sophistication to every occasion. The kitchen, built for today's lifestyle, is equipped with top-of-the-line appliances including a Wolf gas range, and a Miele refrigerator and dishwasher. Stunning lighting and Somfy automated shades set off the gorgeous slabs and designer hardware throughout. Unwind in the living room, with a gas fireplace set against a marble accented wall. The primary bedroom suite offers two spacious walk-in closets and an ensuite bathroom featuring mosaic marble floors and stunning marble wainscoting and slabs. This spa-like retreat has everything you need, including a soaking tub. Additional highlights include elevator access and an entry door on each level, new dual HVAC systems, new plumbing, and a large, private outdoor loggia. Enjoy luxury amenities including a 24 hour Concierge, security, optional valet parking, cable and high speed internet, EQ insurance, a newly updated pool, spa, fitness center and sauna. Located in the heart of Beverly Hills, you are just moments from the well known Golden Triangle, surrounded by fine dining and world class shopping.
Property Details
Home Type
- Condominium
Year Built
- Built in 1975 | Remodeled
HOA Fees
- $3,407 Monthly HOA Fees
Parking
- 2 Car Garage
- Gated Parking
- Guest Parking
Home Design
- Modern Architecture
- Entry on the 2nd floor
Interior Spaces
- 2,302 Sq Ft Home
- 2-Story Property
- Built-In Features
- Bar
- Living Room with Fireplace
- Dining Room
- City Lights Views
Kitchen
- Oven or Range
- Range with Range Hood
- Microwave
- Dishwasher
- Disposal
Flooring
- Wood
- Marble
Bedrooms and Bathrooms
- 2 Bedrooms
- Primary Bedroom Suite
- Walk-In Closet
- Remodeled Bathroom
- Powder Room
- Double Vanity
- Bathtub with Shower
Laundry
- Laundry Room
- Dryer
- Washer
Home Security
Pool
- Heated In Ground Pool
- Heated Spa
- In Ground Spa
Utilities
- Two cooling system units
- Central Heating and Cooling System
Additional Features
- Slab Porch or Patio
- West Facing Home
Listing and Financial Details
- Assessor Parcel Number 4328-007-029
Community Details
Overview
- Association fees include security, building and grounds, cable TV, earthquake insurance, water and sewer paid, trash, gas, concierge
- 84 Units
- Maintained Community
Amenities
- Concierge
- Valet Parking
- Sauna
- Clubhouse
- Lobby
- Reception Area
Recreation
- Fitness Center
- Community Pool
- Community Spa
Pet Policy
- Pets Allowed
Security
- 24-Hour Security
- Resident Manager or Management On Site
- Carbon Monoxide Detectors
- Fire Sprinkler System
Map
About This Building
Home Values in the Area
Average Home Value in this Area
Property History
| Date | Event | Price | List to Sale | Price per Sq Ft | Prior Sale |
|---|---|---|---|---|---|
| 09/26/2025 09/26/25 | For Sale | $2,998,000 | +149.8% | $1,302 / Sq Ft | |
| 08/16/2024 08/16/24 | Sold | $1,200,000 | -14.2% | $521 / Sq Ft | View Prior Sale |
| 08/12/2024 08/12/24 | Pending | -- | -- | -- | |
| 05/29/2024 05/29/24 | For Sale | $1,399,000 | -- | $608 / Sq Ft |
Source: The MLS
MLS Number: 25598155
- 211 S Spalding Dr Unit N104
- 211 S Spalding Dr Unit 109-S
- 211 S Spalding Dr Unit 107N
- 211 S Spalding Dr Unit 603S
- 215 S Mccarty Dr
- 9900 S Santa Monica Blvd Unit 2F
- 9900 S Santa Monica Blvd Unit 3A
- 9900 S Santa Monica Blvd Unit PHE
- 9900 S Santa Monica Blvd Unit 2D
- 9950 Durant Dr Unit 504
- 9950 Durant Dr Unit 209
- 321 S Linden Dr
- 9601 Charleville Blvd Unit 5
- 9601 Charleville Blvd Unit 10
- 9741 W Olympic Blvd
- 9660 W Olympic Blvd
- 9654 W Olympic Blvd
- 212 S Rodeo Dr
- 2170 Century Park E Unit 1507
- 2160 Century Park E Unit 1503
- 211 S Spalding Dr Unit 105N
- 208 S Lasky Dr Unit 102
- 137 S Spalding Dr Unit 202
- 223 S Lasky Dr
- 9910 Robbins Dr Unit 9910.5
- 9933 Robbins Dr
- 9940 Robbins Dr
- 268 S Lasky Dr Unit 204
- 271 S Spalding Dr Unit C
- 9925 Durant Dr
- 277 S Spalding Dr Unit 201
- 9950 Durant Dr Unit 306
- 9950 Durant Dr Unit 209
- 137 S Roxbury Dr
- 9955 Durant Dr Unit 302
- 9955 Durant Dr Unit 305
- 136 S Roxbury Dr Unit FL2-ID1349
- 136 S Roxbury Dr Unit FL1-ID1354
- 136 S Roxbury Dr Unit FL1-ID1422
- 201 S Bedford Dr
