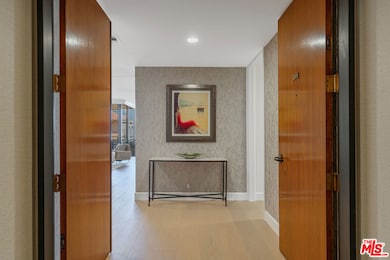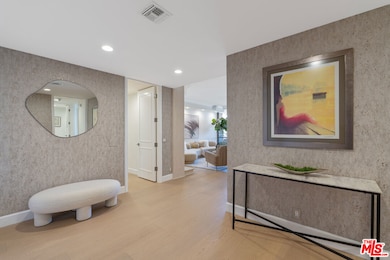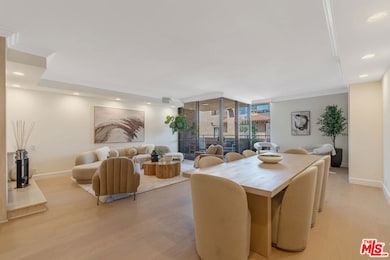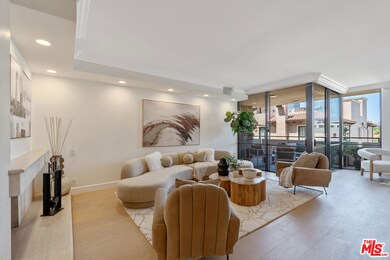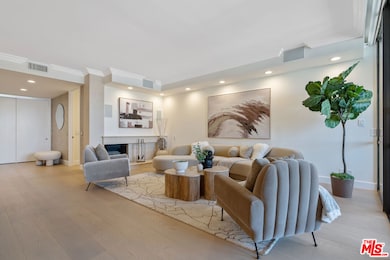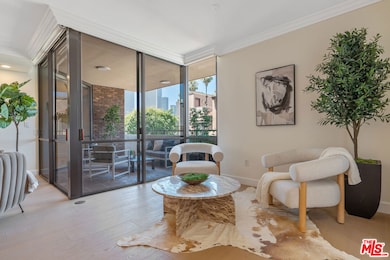
211 S Spalding Dr, Unit 205N Beverly Hills, CA 90212
Estimated payment $14,690/month
Highlights
- Concierge
- Fitness Center
- Heated Lap Pool
- Beverly Hills High School Rated A
- 24-Hour Security
- City Lights View
About This Home
Sophisticated Unit Located in the heart of Beverly Hills, this luxurious and light-filled condo in the prestigious full-service 211 Spalding building offers the ultimate in style, comfort, and location. A formal entry sets the tone, opening to a spacious open-concept living and dining area framed by floor-to-ceiling glass and drenched in natural light. The living room features a fireplace, cozy lounge nook, and direct access to an expansive private patio with stunning Century City skyline views - perfect for indoor-outdoor entertaining. The chef's kitchen boasts granite countertops, top-tier stainless steel appliances, abundant custom cabinetry, a charming breakfast nook, and an adjoining laundry room for convenience. The primary suite is a tranquil retreat with its own private patio, a spa-inspired bath with soaking tub, glass-enclosed shower, dual vanities, and a massive custom walk-in closet. A well-appointed guest suite offers its own private patio, en-suite bath, and an ideal work-from-home niche. Other highlights include wide-plank hardwood floors, central HVAC, floor-to-ceiling windows, and a well-designed layout offering privacy with bedroom suites on opposite sides of the unit. A chic powder room adds convenience for guests. Enjoy resort-style amenities in this full-service luxury building: 24-hour concierge and doorman, valet parking, sparkling pool and spa, expansive sun deck, state-of-the-art fitness center, and sauna. This elegant and move-in ready residence offers the perfect blend of sophistication and access to the very best of Beverly Hills - from world-class dining to designer boutiques on Rodeo Drive. A rare offering in an iconic location.
Property Details
Home Type
- Condominium
Est. Annual Taxes
- $11,607
Year Built
- Built in 1975
HOA Fees
- $2,910 Monthly HOA Fees
Home Design
- Contemporary Architecture
Interior Spaces
- 2,072 Sq Ft Home
- Gas Fireplace
- Formal Entry
- Living Room with Fireplace
- Dining Area
- City Lights Views
Kitchen
- Breakfast Area or Nook
- Oven or Range
- Dishwasher
- Disposal
Flooring
- Wood
- Tile
Bedrooms and Bathrooms
- 2 Bedrooms
- Walk-In Closet
- Dressing Area
- Powder Room
Laundry
- Laundry Room
- Dryer
- Washer
Parking
- 2 Car Attached Garage
- Guest Parking
- Parking Garage Space
- Controlled Entrance
Pool
- Heated Lap Pool
- Heated In Ground Pool
- Spa
Additional Features
- Covered Patio or Porch
- West Facing Home
- Central Heating and Cooling System
Listing and Financial Details
- Assessor Parcel Number 4328-007-049
Community Details
Overview
- 84 Units
- 6-Story Property
Amenities
- Concierge
- Valet Parking
- Sauna
- Meeting Room
- Elevator
Recreation
- Fitness Center
- Community Pool
- Community Spa
Pet Policy
- Pets Allowed
Security
- 24-Hour Security
- Resident Manager or Management On Site
- Card or Code Access
Map
About This Building
Home Values in the Area
Average Home Value in this Area
Tax History
| Year | Tax Paid | Tax Assessment Tax Assessment Total Assessment is a certain percentage of the fair market value that is determined by local assessors to be the total taxable value of land and additions on the property. | Land | Improvement |
|---|---|---|---|---|
| 2025 | $11,607 | $972,814 | $520,395 | $452,419 |
| 2024 | $11,607 | $953,741 | $510,192 | $443,549 |
| 2023 | $11,402 | $935,041 | $500,189 | $434,852 |
| 2022 | $11,077 | $916,708 | $490,382 | $426,326 |
| 2021 | $10,745 | $898,734 | $480,767 | $417,967 |
| 2019 | $10,436 | $872,079 | $466,508 | $405,571 |
| 2018 | $10,044 | $854,980 | $457,361 | $397,619 |
| 2016 | $14,703 | $1,260,000 | $759,100 | $500,900 |
| 2015 | $14,288 | $1,260,000 | $759,100 | $500,900 |
| 2014 | $15,802 | $1,414,600 | $852,200 | $562,400 |
Property History
| Date | Event | Price | Change | Sq Ft Price |
|---|---|---|---|---|
| 07/10/2025 07/10/25 | For Sale | $1,999,999 | -- | $965 / Sq Ft |
Purchase History
| Date | Type | Sale Price | Title Company |
|---|---|---|---|
| Grant Deed | $1,035,000 | Equity Title | |
| Interfamily Deed Transfer | -- | None Available | |
| Grant Deed | -- | Equity Title Company | |
| Grant Deed | $875,000 | Equity Title Company | |
| Grant Deed | $561,818 | Equity Title | |
| Grant Deed | -- | Chicago Title | |
| Grant Deed | -- | Chicago Title | |
| Grant Deed | -- | Chicago Title | |
| Grant Deed | -- | Chicago Title |
Mortgage History
| Date | Status | Loan Amount | Loan Type |
|---|---|---|---|
| Previous Owner | $450,000 | New Conventional | |
| Previous Owner | $750,000 | Unknown | |
| Previous Owner | $700,000 | Negative Amortization |
Similar Homes in the area
Source: The MLS
MLS Number: 25563179
APN: 4328-007-049
- 211 S Spalding Dr Unit 107N
- 211 S Spalding Dr Unit 110N
- 211 S Spalding Dr Unit 603S
- 144 S Spalding Dr
- 132 S Spalding Dr
- 141 S Linden Dr Unit 203
- 9900 S Santa Monica Blvd Unit 3A
- 9900 S Santa Monica Blvd Unit 2F
- 9900 S Santa Monica Blvd Unit 2D
- 9900 S Santa Monica Blvd Unit PHE
- 9762 Gregory Way
- 9950 Durant Dr Unit 406
- 9950 Durant Dr Unit 209
- 9950 Durant Dr Unit 208
- 9950 Durant Dr Unit 504
- 321 S Linden Dr
- 133 S Bedford Dr
- 332 S Mccarty Dr
- 350 S Spalding Dr Unit 3
- 405 Shirley Place
- 226 S Spalding Dr Unit A.
- 141 S Linden Dr Unit 203
- 9933 Robbins Dr
- 271 S Spalding Dr Unit C
- 277 S Spalding Dr Unit 201
- 136 S Roxbury Dr Unit FL1-ID1422
- 136 S Roxbury Dr Unit FL1-ID1364
- 136 S Roxbury Dr Unit FL1-ID1354
- 136 S Roxbury Dr Unit FL2-ID1349
- 9976 Durant Dr
- 201 S Bedford Dr
- 9979 Robbins Dr Unit 9979
- 9885 Carmelita Ave
- 320 S Mccarty Dr
- 144 S Bedford Dr Unit large apartment
- 10000 Santa Monica Blvd
- 514 Walden Dr
- 9877 Carmelita Ave
- 9689 W Olympic Blvd Unit 9689
- 602 N Whittier Dr

