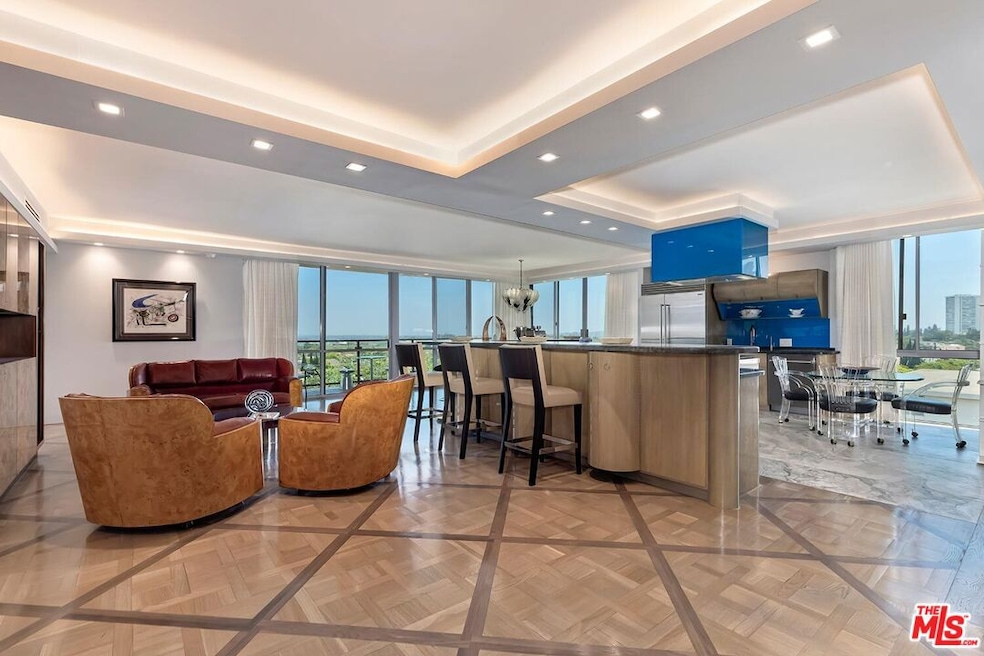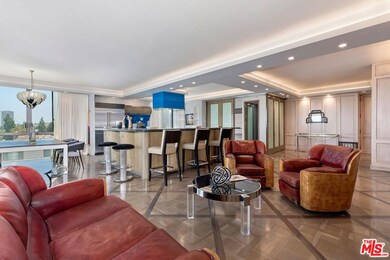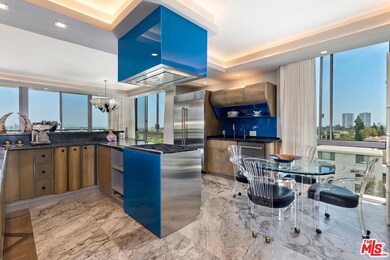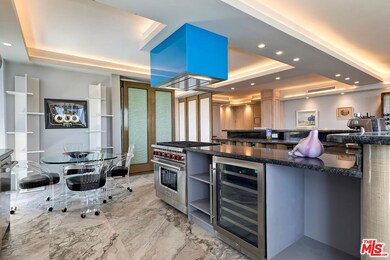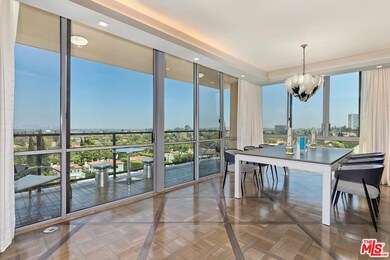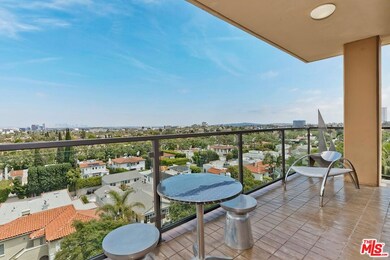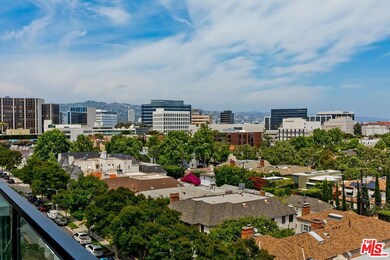211 S Spalding Dr, Unit 603S Floor 6 Beverly Hills, CA 90212
Estimated payment $25,155/month
Highlights
- Concierge
- Fitness Center
- Penthouse
- Beverly Hills High School Rated A
- 24-Hour Security
- In Ground Pool
About This Home
A custom renovation over 3 years has just been completed on the best Penthouse unit in this coveted full-service building on a most prime quiet western Beverly Hills road proximate to the best of BH and the Westside. The sunlit SE corner location affords breathtaking views of the city beyond from most every room. Open concept floor plan with phenomenal kitchen, central entertainment bar, and a great room with fantastic living and dining areas. A large view balcony is accessed from the Great Room. Enormous primary suite with large sitting room, 2 luxurious baths, and a huge walk-in fitted with an exclusive Natuzzi closet design. Secondary suite can be a flex space or office and has custom built-in Murphy bunk beds and beautiful southern views. Amazing custom-designed woodwork and fine materials utilized throughout in the creation of this masterpiece. Fabulous elegant building features 24 hour valet, concierge, security, gym, pool/spa, extra storage. If you demand an extraordinary living environment, we welcome you home.
Property Details
Home Type
- Condominium
Est. Annual Taxes
- $30,753
Year Built
- Built in 1975 | Remodeled
HOA Fees
- $4,263 Monthly HOA Fees
Parking
- 2 Car Garage
- Tandem Parking
- Gated Parking
- Parking Garage Space
Property Views
- City Lights
- Trees
- Mountain
- Hills
Home Design
- Penthouse
- Contemporary Architecture
- Entry on the 6th floor
- Turnkey
Interior Spaces
- 2,320 Sq Ft Home
- Built-In Features
- Bar
- Great Room
- Living Room
- Dining Area
- Den
- Wood Flooring
Kitchen
- Breakfast Area or Nook
- Breakfast Bar
Bedrooms and Bathrooms
- 2 Bedrooms
- Primary Bedroom Suite
- Walk-In Closet
- Remodeled Bathroom
- Powder Room
Laundry
- Laundry Room
- Dryer
- Washer
Pool
- In Ground Pool
- Spa
Additional Features
- Balcony
- East Facing Home
- Central Heating and Cooling System
Listing and Financial Details
- Assessor Parcel Number 4328-007-104
Community Details
Overview
- Association fees include earthquake insurance, water and sewer paid, trash, building and grounds, cable TV, gas, concierge
- 84 Units
- Low-Rise Condominium
- Maintained Community
- 6-Story Property
Amenities
- Concierge
- Valet Parking
- Elevator
- Community Storage Space
Recreation
- Fitness Center
- Community Pool
- Community Spa
Pet Policy
- Call for details about the types of pets allowed
Security
- 24-Hour Security
- Resident Manager or Management On Site
- Controlled Access
Map
About This Building
Home Values in the Area
Average Home Value in this Area
Tax History
| Year | Tax Paid | Tax Assessment Tax Assessment Total Assessment is a certain percentage of the fair market value that is determined by local assessors to be the total taxable value of land and additions on the property. | Land | Improvement |
|---|---|---|---|---|
| 2025 | $30,753 | $2,599,959 | $1,008,147 | $1,591,812 |
| 2024 | $30,753 | $2,548,980 | $988,380 | $1,560,600 |
| 2023 | $3,260 | $255,593 | $144,434 | $111,159 |
| 2022 | $3,087 | $250,582 | $141,602 | $108,980 |
| 2021 | $2,981 | $245,670 | $138,826 | $106,844 |
| 2019 | $2,895 | $238,385 | $134,709 | $103,676 |
| 2018 | $2,781 | $233,712 | $132,068 | $101,644 |
| 2016 | $2,641 | $224,639 | $126,941 | $97,698 |
| 2015 | $2,531 | $221,266 | $125,035 | $96,231 |
| 2014 | $2,458 | $216,932 | $122,586 | $94,346 |
Property History
| Date | Event | Price | List to Sale | Price per Sq Ft |
|---|---|---|---|---|
| 11/04/2025 11/04/25 | Price Changed | $3,495,000 | -12.5% | $1,506 / Sq Ft |
| 08/14/2025 08/14/25 | Price Changed | $3,995,000 | -11.1% | $1,722 / Sq Ft |
| 06/08/2025 06/08/25 | For Sale | $4,495,000 | -- | $1,938 / Sq Ft |
Source: The MLS
MLS Number: 25550411
APN: 4328-007-104
- 211 S Spalding Dr Unit N104
- 211 S Spalding Dr Unit 109-S
- 211 S Spalding Dr Unit 107N
- 215 S Mccarty Dr
- 9900 S Santa Monica Blvd Unit 3A
- 9900 S Santa Monica Blvd Unit PHE
- 9900 S Santa Monica Blvd Unit 2D
- 9950 Durant Dr Unit 504
- 9950 Durant Dr Unit 209
- 321 S Linden Dr
- 9601 Charleville Blvd Unit 5
- 9601 Charleville Blvd Unit 10
- 9741 W Olympic Blvd
- 9654 W Olympic Blvd
- 316 S Camden Dr
- 212 S Rodeo Dr
- 2170 Century Park E Unit 1507
- 2160 Century Park E Unit 1503
- 2170 Century Park E Unit 1807
- 2160 Century Park E Unit 910
- 208 S Lasky Dr Unit 102
- 9933 Robbins Dr
- 9940 Robbins Dr
- 268 S Lasky Dr Unit 204
- 271 S Spalding Dr Unit C
- 277 S Spalding Dr Unit 201
- 9950 Durant Dr Unit 406
- 9950 Durant Dr Unit 306
- 9950 Durant Dr Unit 209
- 137 S Roxbury Dr
- 9962 Durant Dr Unit 9962
- 9955 Durant Dr Unit 302
- 9955 Durant Dr Unit 305
- 136 S Roxbury Dr Unit FL1-ID1364
- 136 S Roxbury Dr Unit FL2-ID1349
- 136 S Roxbury Dr Unit FL1-ID1354
- 201 S Bedford Dr
- 9887 Carmelita Ave
- 9979 Robbins Dr Unit NA
- 320 S Mccarty Dr
