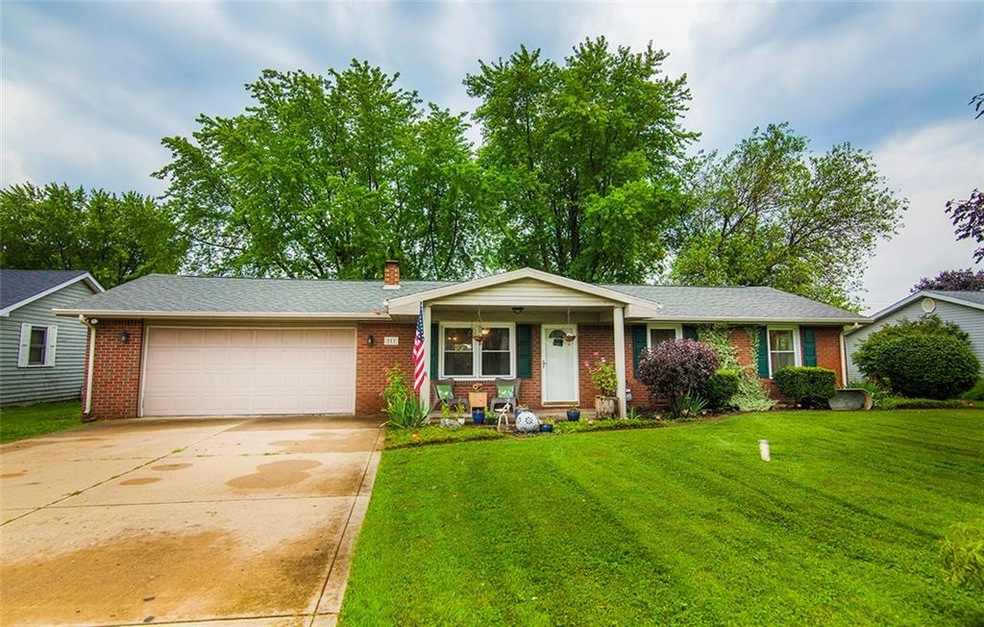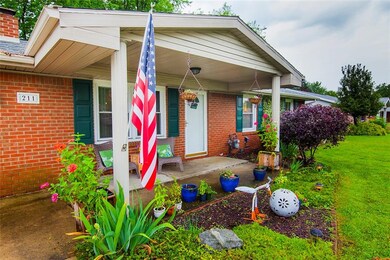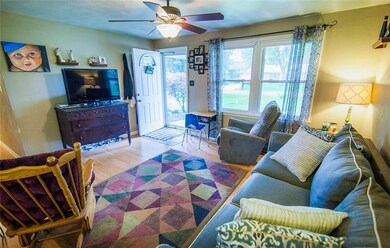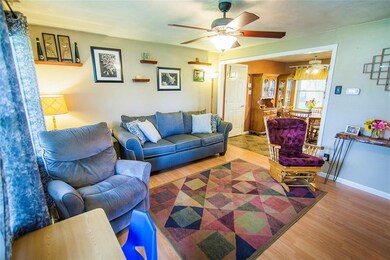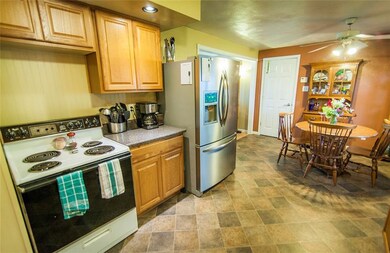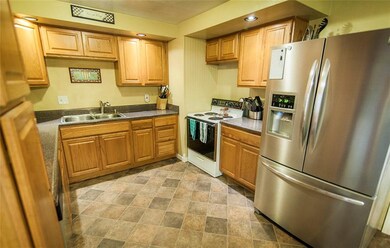
211 Spring Mill Rd Anderson, IN 46013
Highlights
- Mature Trees
- Outdoor Storage
- Combination Kitchen and Dining Room
- Ranch Style House
- Forced Air Heating and Cooling System
- Garage
About This Home
As of September 2023Don't miss this great brick ranch in sought after neighborhood in Pendleton School District! Home features updated kitchen which flows into the dining room for convenient dining and entertaining space. The living room has large window looking out to the front yard. Home has nice sized yard with mature trees and cute patio area to enjoy beautiful days and nights relaxing outside! Bathroom has been updated and conveniently located with access from the hallway and the master bedroom.
Last Agent to Sell the Property
Keller Williams Indy Metro NE License #RB14047452 Listed on: 07/24/2017

Last Buyer's Agent
Rick Daves
BluPrint Real Estate Group

Home Details
Home Type
- Single Family
Est. Annual Taxes
- $420
Year Built
- Built in 1969
Lot Details
- 0.27 Acre Lot
- Partially Fenced Property
- Mature Trees
Home Design
- Ranch Style House
- Brick Exterior Construction
Interior Spaces
- 1,235 Sq Ft Home
- Combination Kitchen and Dining Room
- Pull Down Stairs to Attic
- Fire and Smoke Detector
- Laundry in Garage
Kitchen
- Electric Oven
- Dishwasher
Bedrooms and Bathrooms
- 3 Bedrooms
- 1 Full Bathroom
Basement
- Sump Pump
- Crawl Space
Parking
- Garage
- Driveway
Outdoor Features
- Outdoor Storage
Utilities
- Forced Air Heating and Cooling System
- Heating System Uses Gas
- Well
- ENERGY STAR Qualified Water Heater
Community Details
- Fall Creek Heights Subdivision
Listing and Financial Details
- Assessor Parcel Number 481401100125000012
Ownership History
Purchase Details
Home Financials for this Owner
Home Financials are based on the most recent Mortgage that was taken out on this home.Purchase Details
Home Financials for this Owner
Home Financials are based on the most recent Mortgage that was taken out on this home.Purchase Details
Home Financials for this Owner
Home Financials are based on the most recent Mortgage that was taken out on this home.Similar Homes in Anderson, IN
Home Values in the Area
Average Home Value in this Area
Purchase History
| Date | Type | Sale Price | Title Company |
|---|---|---|---|
| Warranty Deed | $220,000 | Absolute Title Inc | |
| Deed | -- | -- | |
| Warranty Deed | -- | None Available |
Mortgage History
| Date | Status | Loan Amount | Loan Type |
|---|---|---|---|
| Open | $206,949 | FHA | |
| Previous Owner | $116,161 | New Conventional | |
| Previous Owner | $81,496 | FHA | |
| Previous Owner | $19,000 | Credit Line Revolving |
Property History
| Date | Event | Price | Change | Sq Ft Price |
|---|---|---|---|---|
| 09/22/2023 09/22/23 | Sold | $220,000 | -6.3% | $178 / Sq Ft |
| 08/20/2023 08/20/23 | Pending | -- | -- | -- |
| 08/16/2023 08/16/23 | For Sale | $234,900 | +104.3% | $190 / Sq Ft |
| 09/07/2017 09/07/17 | Sold | $115,000 | 0.0% | $93 / Sq Ft |
| 07/29/2017 07/29/17 | Pending | -- | -- | -- |
| 07/24/2017 07/24/17 | For Sale | $115,000 | +38.6% | $93 / Sq Ft |
| 12/05/2012 12/05/12 | Sold | $83,000 | 0.0% | $67 / Sq Ft |
| 10/23/2012 10/23/12 | Pending | -- | -- | -- |
| 08/15/2012 08/15/12 | For Sale | $83,000 | -- | $67 / Sq Ft |
Tax History Compared to Growth
Tax History
| Year | Tax Paid | Tax Assessment Tax Assessment Total Assessment is a certain percentage of the fair market value that is determined by local assessors to be the total taxable value of land and additions on the property. | Land | Improvement |
|---|---|---|---|---|
| 2024 | $1,278 | $152,100 | $22,800 | $129,300 |
| 2023 | $1,250 | $140,400 | $21,800 | $118,600 |
| 2022 | $919 | $119,600 | $20,500 | $99,100 |
| 2021 | $785 | $110,300 | $20,300 | $90,000 |
| 2020 | $830 | $107,200 | $19,300 | $87,900 |
| 2019 | $812 | $104,700 | $19,300 | $85,400 |
| 2018 | $639 | $90,600 | $19,100 | $71,500 |
| 2017 | $441 | $77,700 | $16,100 | $61,600 |
| 2016 | $440 | $75,400 | $15,700 | $59,700 |
| 2014 | $475 | $78,700 | $14,100 | $64,600 |
| 2013 | $475 | $77,200 | $14,100 | $63,100 |
Agents Affiliated with this Home
-

Seller's Agent in 2023
Breanna Haney
Highgarden Real Estate
(765) 606-9798
1 in this area
37 Total Sales
-
H
Buyer's Agent in 2023
Heather Upton
Keller Williams Indy Metro NE
-
H
Seller Co-Listing Agent in 2017
Hilary Cabiness
Keller Williams Indy Metro NE
(765) 810-4668
8 in this area
42 Total Sales
-
R
Buyer's Agent in 2017
Rick Daves
BluPrint Real Estate Group
-

Seller's Agent in 2012
Julie Schnepp
RE/MAX Legacy
(765) 617-9430
163 in this area
378 Total Sales
-
T
Seller Co-Listing Agent in 2012
Tim Schnepp
Map
Source: MIBOR Broker Listing Cooperative®
MLS Number: MBR21501660
APN: 48-14-01-100-125.000-012
- 317 Stoner Dr
- 311 Fall Creek Dr
- 0 Sheridan St Unit MBR22051619
- 913 Imy Ln
- 336 Norris Dr
- 396 W 500 S
- 162 W 500 S
- 5092 S 50 W
- 893 W 500 S
- 6313 Boulder Dr
- 6233 Boulder Dr
- 6102 Boulder Dr
- 5902 Oak Ln
- 364 E 500 S
- 1242 Flatrock Dr
- 5218 Fletcher St
- 328 W 53rd St Unit 52
- 328 W 53rd St Unit 86
- 328 W 53rd St Unit 17
- 328 W 53rd St Unit 10
