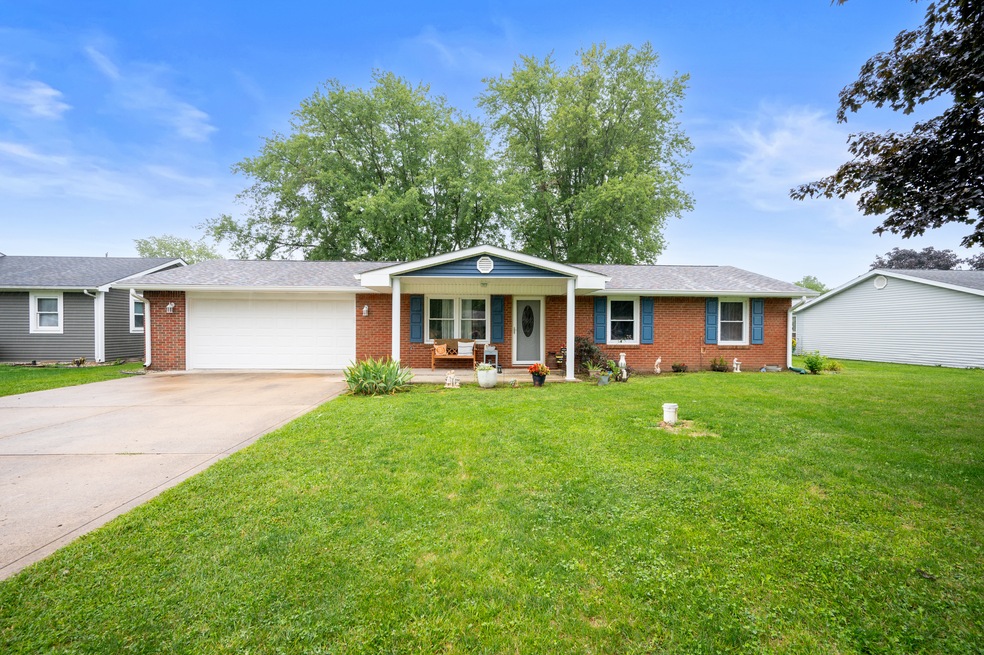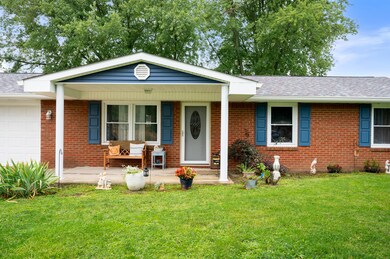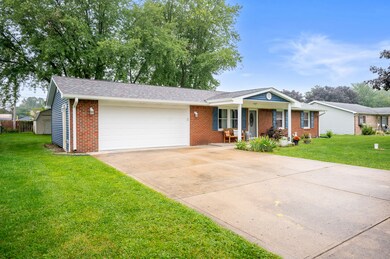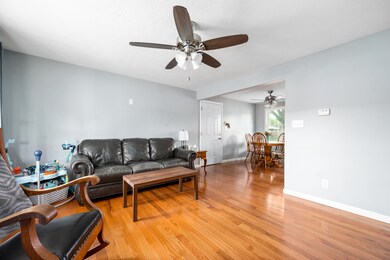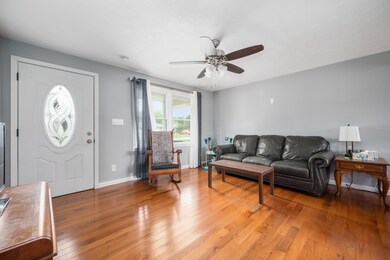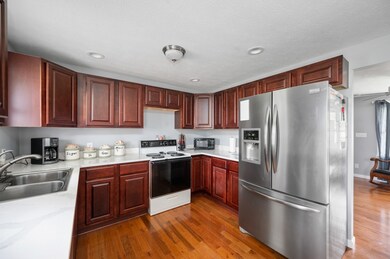
211 Spring Mill Rd Anderson, IN 46013
Highlights
- Ranch Style House
- Covered patio or porch
- Eat-In Kitchen
- No HOA
- 2 Car Attached Garage
- Tankless Water Heater
About This Home
As of September 2023Welcome to your dream home located in the highly sought-after Pendleton School district! This completely renovated brick ranch offers three bedrooms and boasts brand new features from top to bottom. Fall in love with the beautifully updated bathroom with tile floors, & the brand new kitchen with gorgeous Quartzite countertops and brand new cabinets. Every inch of this home has been updated: new roof, HVAC, tankless water heater, windows, new hardwood floors & carpet, all new electrical, siding & more! Unwind on the covered front porch or relax on the back patio overlooking the large backyard. Don't miss out on this amazing opportunity to own a beautifully updated home in a desirable location!
Last Agent to Sell the Property
Highgarden Real Estate Brokerage Email: bhaney@highgarden.com License #RB17001747 Listed on: 08/16/2023

Last Buyer's Agent
Heather Upton
Keller Williams Indy Metro NE

Home Details
Home Type
- Single Family
Est. Annual Taxes
- $898
Year Built
- Built in 1969
Lot Details
- 0.27 Acre Lot
Parking
- 2 Car Attached Garage
Home Design
- Ranch Style House
- Brick Exterior Construction
- Block Foundation
- Vinyl Construction Material
Interior Spaces
- 1,235 Sq Ft Home
- Vinyl Clad Windows
- Combination Kitchen and Dining Room
- Attic Access Panel
Kitchen
- Eat-In Kitchen
- Dishwasher
Bedrooms and Bathrooms
- 3 Bedrooms
- 1 Full Bathroom
Outdoor Features
- Covered patio or porch
- Shed
- Storage Shed
Utilities
- Heating System Uses Gas
- Well
- Tankless Water Heater
Community Details
- No Home Owners Association
- Fall Creek Heights Subdivision
Listing and Financial Details
- Legal Lot and Block 48-14-01-100-125.000-012 / 01
- Assessor Parcel Number 481401100125000012
Ownership History
Purchase Details
Home Financials for this Owner
Home Financials are based on the most recent Mortgage that was taken out on this home.Purchase Details
Home Financials for this Owner
Home Financials are based on the most recent Mortgage that was taken out on this home.Purchase Details
Home Financials for this Owner
Home Financials are based on the most recent Mortgage that was taken out on this home.Similar Homes in Anderson, IN
Home Values in the Area
Average Home Value in this Area
Purchase History
| Date | Type | Sale Price | Title Company |
|---|---|---|---|
| Warranty Deed | $220,000 | Absolute Title Inc | |
| Deed | -- | -- | |
| Warranty Deed | -- | None Available |
Mortgage History
| Date | Status | Loan Amount | Loan Type |
|---|---|---|---|
| Open | $206,949 | FHA | |
| Previous Owner | $116,161 | New Conventional | |
| Previous Owner | $81,496 | FHA | |
| Previous Owner | $19,000 | Credit Line Revolving |
Property History
| Date | Event | Price | Change | Sq Ft Price |
|---|---|---|---|---|
| 09/22/2023 09/22/23 | Sold | $220,000 | -6.3% | $178 / Sq Ft |
| 08/20/2023 08/20/23 | Pending | -- | -- | -- |
| 08/16/2023 08/16/23 | For Sale | $234,900 | +104.3% | $190 / Sq Ft |
| 09/07/2017 09/07/17 | Sold | $115,000 | 0.0% | $93 / Sq Ft |
| 07/29/2017 07/29/17 | Pending | -- | -- | -- |
| 07/24/2017 07/24/17 | For Sale | $115,000 | +38.6% | $93 / Sq Ft |
| 12/05/2012 12/05/12 | Sold | $83,000 | 0.0% | $67 / Sq Ft |
| 10/23/2012 10/23/12 | Pending | -- | -- | -- |
| 08/15/2012 08/15/12 | For Sale | $83,000 | -- | $67 / Sq Ft |
Tax History Compared to Growth
Tax History
| Year | Tax Paid | Tax Assessment Tax Assessment Total Assessment is a certain percentage of the fair market value that is determined by local assessors to be the total taxable value of land and additions on the property. | Land | Improvement |
|---|---|---|---|---|
| 2024 | $1,278 | $152,100 | $22,800 | $129,300 |
| 2023 | $1,250 | $140,400 | $21,800 | $118,600 |
| 2022 | $919 | $119,600 | $20,500 | $99,100 |
| 2021 | $785 | $110,300 | $20,300 | $90,000 |
| 2020 | $830 | $107,200 | $19,300 | $87,900 |
| 2019 | $812 | $104,700 | $19,300 | $85,400 |
| 2018 | $639 | $90,600 | $19,100 | $71,500 |
| 2017 | $441 | $77,700 | $16,100 | $61,600 |
| 2016 | $440 | $75,400 | $15,700 | $59,700 |
| 2014 | $475 | $78,700 | $14,100 | $64,600 |
| 2013 | $475 | $77,200 | $14,100 | $63,100 |
Agents Affiliated with this Home
-

Seller's Agent in 2023
Breanna Haney
Highgarden Real Estate
(765) 606-9798
1 in this area
37 Total Sales
-
H
Buyer's Agent in 2023
Heather Upton
Keller Williams Indy Metro NE
-
H
Seller Co-Listing Agent in 2017
Hilary Cabiness
Keller Williams Indy Metro NE
(765) 810-4668
8 in this area
42 Total Sales
-
R
Buyer's Agent in 2017
Rick Daves
BluPrint Real Estate Group
-

Seller's Agent in 2012
Julie Schnepp
RE/MAX Legacy
(765) 617-9430
163 in this area
378 Total Sales
-
T
Seller Co-Listing Agent in 2012
Tim Schnepp
Map
Source: MIBOR Broker Listing Cooperative®
MLS Number: 21937743
APN: 48-14-01-100-125.000-012
- 317 Stoner Dr
- 311 Fall Creek Dr
- 0 Sheridan St Unit MBR22051619
- 913 Imy Ln
- 336 Norris Dr
- 396 W 500 S
- 162 W 500 S
- 5092 S 50 W
- 893 W 500 S
- 6313 Boulder Dr
- 6233 Boulder Dr
- 6102 Boulder Dr
- 5902 Oak Ln
- 364 E 500 S
- 1242 Flatrock Dr
- 5218 Fletcher St
- 328 W 53rd St Unit 52
- 328 W 53rd St Unit 86
- 328 W 53rd St Unit 17
- 328 W 53rd St Unit 10
