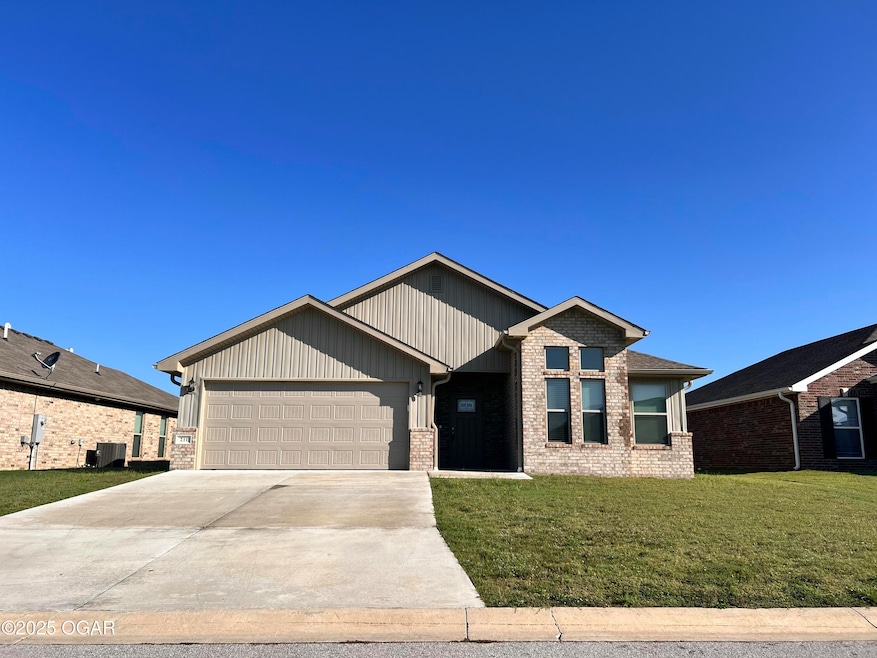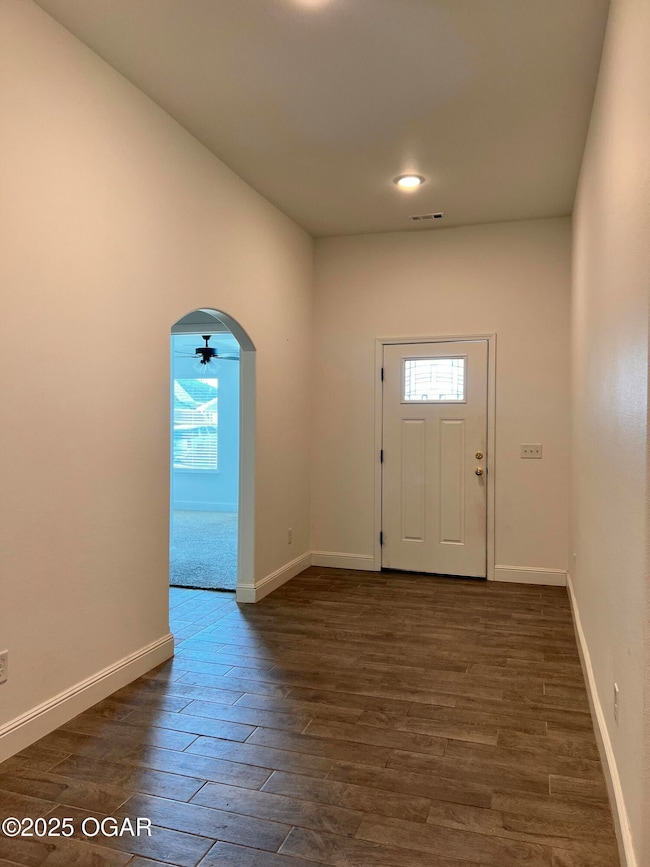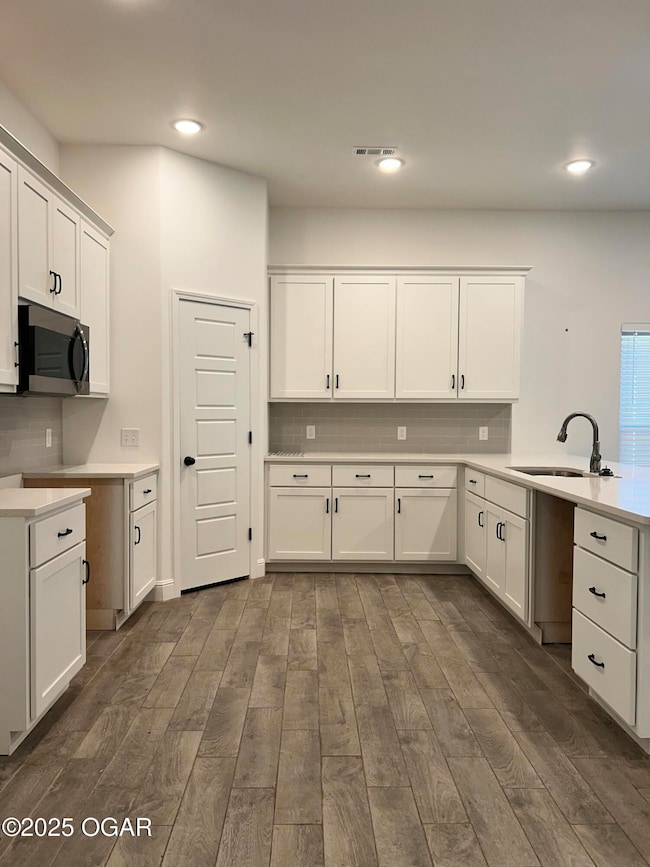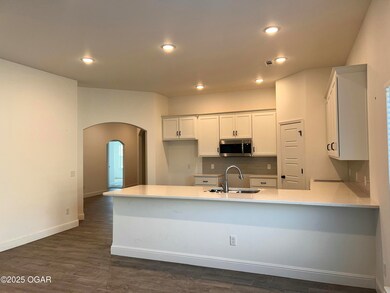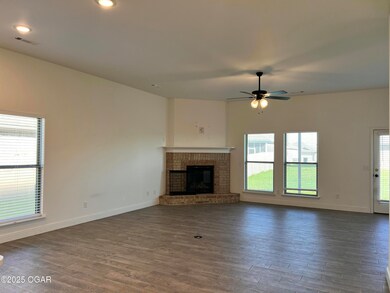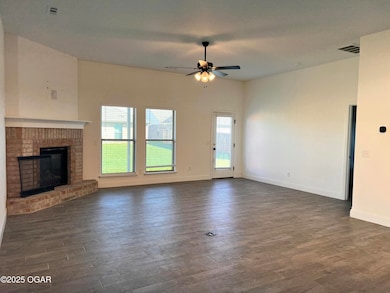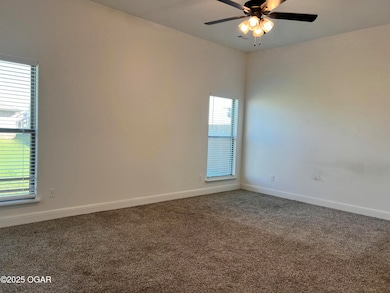211 Theo Grey Ave Duenweg, MO 64841
Estimated payment $1,518/month
Highlights
- Traditional Architecture
- Cul-De-Sac
- Front Porch
- Walk-In Pantry
- Fireplace
- Eat-In Kitchen
About This Home
Welcome to this beautiful 3 bedroom, 2-bath home nestled in the new and upcoming Southwind Subdivision. This 2,050 sq ft gem offers a perfect blend of comfort and style. The open floor plan is ideal for both entertaining and everyday living, featuring a warm, inviting kitchen complete with granite countertops, an eat-in bar, and a spacious walk-in pantry. Enjoy cozy evenings by the brick fireplace or relax under the covered back patio - perfect for morning coffee or evening gatherings. The primary suite and generously sized bedrooms provide ample space for the everyone, while the attached 2-car garage adds convenience and storage. Don't miss your chance to own this home in a growing community just minutes from town.
Listing Agent
Fenimore Homes, Landon Fenimore
The Essential Real Estate License #2011032566 Listed on: 11/08/2025
Home Details
Home Type
- Single Family
Est. Annual Taxes
- $2,537
Year Built
- Built in 2022
Lot Details
- Lot Dimensions are 54 x 122
- Cul-De-Sac
Parking
- 2 Car Garage
Home Design
- Traditional Architecture
- Brick Exterior Construction
- Block Foundation
- Wood Frame Construction
- Shingle Roof
- Vinyl Siding
- Vinyl Construction Material
Interior Spaces
- 2,050 Sq Ft Home
- 1-Story Property
- Fireplace
- Living Room
- Utility Room
- Fire and Smoke Detector
Kitchen
- Eat-In Kitchen
- Walk-In Pantry
Flooring
- Carpet
- Ceramic Tile
Bedrooms and Bathrooms
- 3 Bedrooms
- Walk-In Closet
- 2 Full Bathrooms
- Walk-in Shower
Outdoor Features
- Patio
- Front Porch
Schools
- Soaring Heights Elementary School
Utilities
- Central Heating and Cooling System
Map
Home Values in the Area
Average Home Value in this Area
Tax History
| Year | Tax Paid | Tax Assessment Tax Assessment Total Assessment is a certain percentage of the fair market value that is determined by local assessors to be the total taxable value of land and additions on the property. | Land | Improvement |
|---|---|---|---|---|
| 2025 | $2,537 | $60,840 | $930 | $59,910 |
| 2024 | $811 | $53,740 | $930 | $52,810 |
| 2023 | $811 | $53,740 | $930 | $52,810 |
| 2022 | $811 | $17,240 | $930 | $16,310 |
| 2021 | -- | -- | -- | -- |
Property History
| Date | Event | Price | List to Sale | Price per Sq Ft |
|---|---|---|---|---|
| 11/08/2025 11/08/25 | For Sale | $248,000 | -- | $121 / Sq Ft |
Purchase History
| Date | Type | Sale Price | Title Company |
|---|---|---|---|
| Special Warranty Deed | -- | Servicelink | |
| Special Warranty Deed | -- | Servicelink | |
| Trustee Deed | $257,045 | None Listed On Document | |
| Trustee Deed | $257,045 | None Listed On Document |
Source: Ozark Gateway Association of REALTORS®
MLS Number: 256248
APN: 20-2.0-03-00-011-010.053
- 313 Molly Dean Dr
- 204 Molly Dean
- 1550 Plan at Southwind Trail
- 1200C Plan at Southwind Trail
- 2360 Two Story Plan at Southwind Trail
- 1450 Plan at Southwind Trail
- 1650 Plan at Southwind Trail
- 1750 3-Car Plan at Southwind Trail
- 1950 3-Car Plan at Southwind Trail
- 1750 Plan at Southwind Trail
- 1950-4 Plan at Southwind Trail
- 1714 Plan at Southwind Trail
- 2575 Plan at Southwind Trail
- 1400 Plan at Southwind Trail
- 1950-4 3-Car Plan at Southwind Trail
- 2150-4 Plan at Southwind Trail
- 2500 Plan at Southwind Trail
- 1950 Plan at Southwind Trail
- 1200 Hybrid Plan at Southwind Trail
- 1505KP-4 Cottage Plan at Southwind Trail
- 325 Eagle Edge
- 608 Cass Cir
- 816 Robin Dr
- 3900 E 7th St
- 3902 College View Dr Unit 1-29F
- 1715 Rex Ave
- 801 Peters Ave
- 1817 Rex Ave
- 10974 Afton
- 404 N Cattleman Dr
- 1722 Texas Ave
- 3311 S Hammons Blvd
- 2619 E Central St
- 2605 E Central St
- 816 S Florida Ave
- 531 S Walnut St
- 2528 E 15th St
- 824 S Patterson Ave
- 826 S Patterson Ave
- 822 S Patterson Ave
