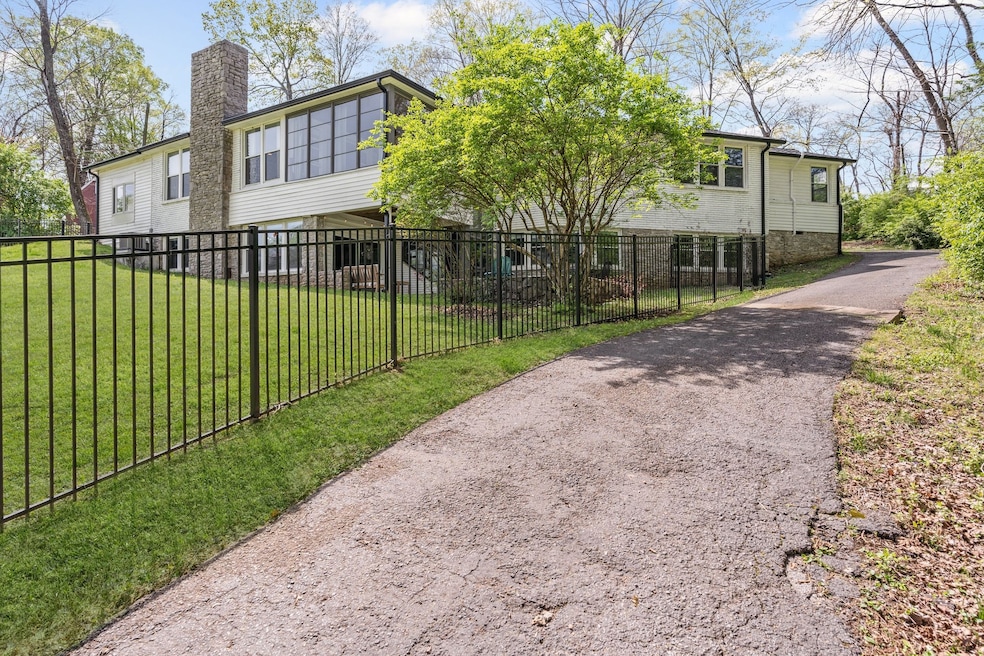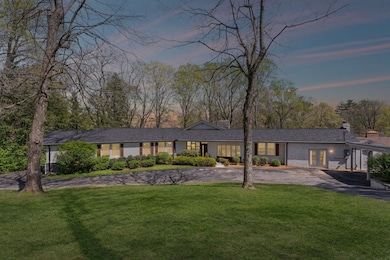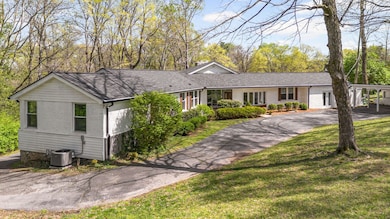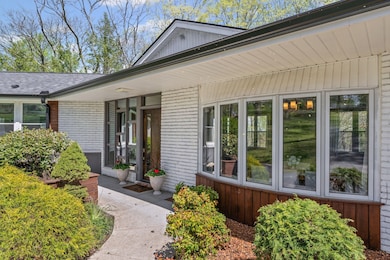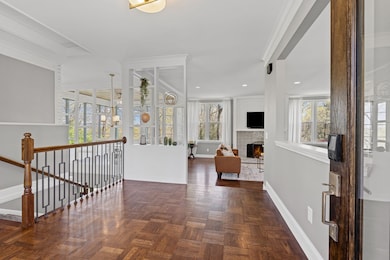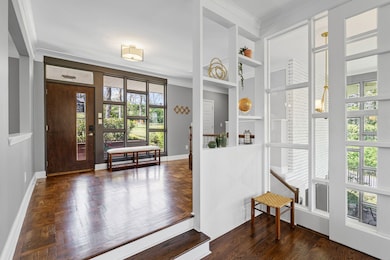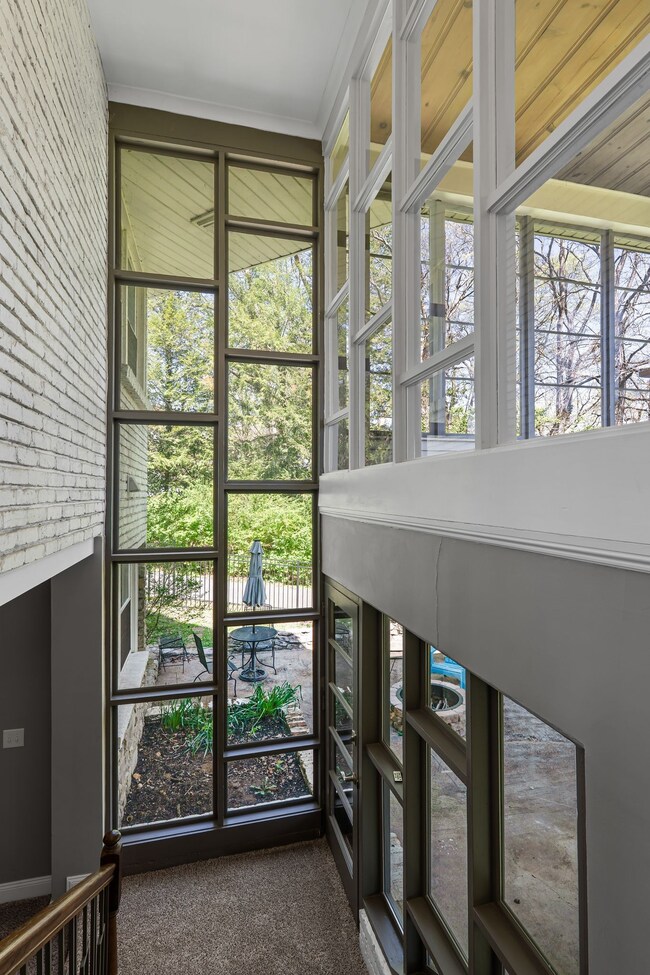
211 Trahern Ln Clarksville, TN 37040
Brandon Hills NeighborhoodHighlights
- City View
- 1.14 Acre Lot
- No HOA
- Rossview Middle School Rated A-
- Living Room with Fireplace
- Cooling Available
About This Home
As of May 2025THIS is the ONE OF A KIND mid century charmer you have been dreaming of. A perfect blend of modern features and historic details, this 1 acre property will check every single box and more. You have never seen this much natural light and exposed brick in a home!! This stunner boasts windows surrounding every inch of this property while still maintaining privacy from neighbors throughout. 4 large bedrooms + office, multiple living spaces, expansive backyard overlooking the city, and a wrap around driveway giving this property the luxury feel without the luxury price tag. Tons of space to get creative with and make it your own. BRAND NEW ROOF 2025, NEW AC UNIT, radon mitigation, and new hardwood floors in bonus. Truly a property to grow into and be the forever home.
Last Agent to Sell the Property
Real Broker Brokerage Phone: 9493102397 License #360513 Listed on: 04/05/2025

Home Details
Home Type
- Single Family
Est. Annual Taxes
- $5,215
Year Built
- Built in 1949
Lot Details
- 1.14 Acre Lot
- Back Yard Fenced
Home Design
- Brick Exterior Construction
- Shingle Roof
- Vinyl Siding
Interior Spaces
- Property has 2 Levels
- Ceiling Fan
- Gas Fireplace
- Living Room with Fireplace
- 3 Fireplaces
- Den with Fireplace
- Recreation Room with Fireplace
- City Views
- Fire and Smoke Detector
- Finished Basement
Kitchen
- Microwave
- Ice Maker
- Dishwasher
- Disposal
Flooring
- Carpet
- Tile
Bedrooms and Bathrooms
- 4 Bedrooms | 3 Main Level Bedrooms
Parking
- 7 Open Parking Spaces
- 9 Parking Spaces
- 2 Carport Spaces
- Driveway
Outdoor Features
- Patio
Schools
- Moore Elementary School
- Rossview Middle School
- Rossview High School
Utilities
- Cooling Available
- Heating Available
Community Details
- No Home Owners Association
Listing and Financial Details
- Assessor Parcel Number 063066L F 00700 00012066L
Ownership History
Purchase Details
Home Financials for this Owner
Home Financials are based on the most recent Mortgage that was taken out on this home.Purchase Details
Home Financials for this Owner
Home Financials are based on the most recent Mortgage that was taken out on this home.Purchase Details
Home Financials for this Owner
Home Financials are based on the most recent Mortgage that was taken out on this home.Similar Homes in Clarksville, TN
Home Values in the Area
Average Home Value in this Area
Purchase History
| Date | Type | Sale Price | Title Company |
|---|---|---|---|
| Warranty Deed | $650,000 | Transformation Title | |
| Warranty Deed | $470,000 | -- | |
| Warranty Deed | $117,350 | -- |
Mortgage History
| Date | Status | Loan Amount | Loan Type |
|---|---|---|---|
| Open | $275,000 | New Conventional | |
| Open | $617,500 | New Conventional | |
| Previous Owner | $446,500 | New Conventional | |
| Previous Owner | $245,000 | New Conventional | |
| Previous Owner | $245,000 | New Conventional |
Property History
| Date | Event | Price | Change | Sq Ft Price |
|---|---|---|---|---|
| 05/14/2025 05/14/25 | Sold | $675,000 | 0.0% | $159 / Sq Ft |
| 04/14/2025 04/14/25 | Pending | -- | -- | -- |
| 04/05/2025 04/05/25 | For Sale | $675,000 | +3.8% | $159 / Sq Ft |
| 03/11/2024 03/11/24 | Sold | $650,000 | 0.0% | $153 / Sq Ft |
| 02/24/2024 02/24/24 | Price Changed | $650,000 | +2.4% | $153 / Sq Ft |
| 02/23/2024 02/23/24 | For Sale | $635,000 | +19743.8% | $150 / Sq Ft |
| 02/23/2024 02/23/24 | Pending | -- | -- | -- |
| 10/19/2023 10/19/23 | Rented | -- | -- | -- |
| 10/18/2023 10/18/23 | Under Contract | -- | -- | -- |
| 09/18/2023 09/18/23 | For Rent | $3,200 | 0.0% | -- |
| 05/12/2023 05/12/23 | Rented | -- | -- | -- |
| 05/12/2023 05/12/23 | Under Contract | -- | -- | -- |
| 04/12/2023 04/12/23 | For Rent | $3,200 | 0.0% | -- |
| 05/13/2021 05/13/21 | Pending | -- | -- | -- |
| 04/23/2021 04/23/21 | For Sale | $99,900 | 0.0% | $33 / Sq Ft |
| 12/17/2020 12/17/20 | Rented | -- | -- | -- |
| 09/02/2020 09/02/20 | Under Contract | -- | -- | -- |
| 07/10/2020 07/10/20 | For Rent | -- | -- | -- |
| 05/07/2019 05/07/19 | Sold | $470,000 | -3.1% | $109 / Sq Ft |
| 03/29/2019 03/29/19 | Pending | -- | -- | -- |
| 03/08/2019 03/08/19 | For Sale | $485,000 | +313.3% | $113 / Sq Ft |
| 08/30/2018 08/30/18 | Sold | $117,350 | -- | $39 / Sq Ft |
Tax History Compared to Growth
Tax History
| Year | Tax Paid | Tax Assessment Tax Assessment Total Assessment is a certain percentage of the fair market value that is determined by local assessors to be the total taxable value of land and additions on the property. | Land | Improvement |
|---|---|---|---|---|
| 2024 | $4,988 | $167,400 | $0 | $0 |
| 2023 | $4,988 | $123,575 | $0 | $0 |
| 2022 | $5,215 | $123,575 | $0 | $0 |
| 2021 | $5,215 | $123,575 | $0 | $0 |
| 2020 | $4,967 | $123,575 | $0 | $0 |
| 2019 | $2,469 | $61,425 | $0 | $0 |
| 2018 | $2,561 | $37,350 | $0 | $0 |
| 2017 | $737 | $59,425 | $0 | $0 |
| 2016 | $1,824 | $59,425 | $0 | $0 |
| 2015 | $2,505 | $59,425 | $0 | $0 |
| 2014 | $2,471 | $59,425 | $0 | $0 |
| 2013 | $2,625 | $59,925 | $0 | $0 |
Agents Affiliated with this Home
-
Corinne Lincoln

Seller's Agent in 2025
Corinne Lincoln
Real Broker
(949) 310-2397
2 in this area
84 Total Sales
-
Jennifer Goslin

Seller Co-Listing Agent in 2025
Jennifer Goslin
Real Broker
(412) 335-5826
2 in this area
80 Total Sales
-
Angela McBryar
A
Buyer's Agent in 2025
Angela McBryar
Coldwell Banker Southern Realty
(785) 375-1546
1 in this area
59 Total Sales
-
Lexy Barnett

Seller's Agent in 2024
Lexy Barnett
Modern Movement Real Estate
(931) 302-5167
1 in this area
149 Total Sales
-
Shelly Holladay

Seller's Agent in 2023
Shelly Holladay
RE/MAX
(931) 539-8409
156 Total Sales
-
Dannielle Graves

Buyer's Agent in 2023
Dannielle Graves
Modern Movement Real Estate
(931) 538-8780
38 Total Sales
Map
Source: Realtracs
MLS Number: 2813439
APN: 066L-F-007.00
- 220 Porters Bluff Rd
- 178 E Glenwood Dr
- 115 Maplemere Dr
- 1246 Dodd St
- 1308 Cedar St
- 276 E Porters Bluff Rd
- 219 Reynolds St
- 1217 Dodd St
- 213 Reynolds St
- 125 Brooks Alley
- 331 Glenn St
- 1137 Madison St Unit 10
- 1137 Madison St Unit 11
- 109 Riverview Dr
- 1144 Cedar St
- 1206 Talley Dr
- 1032 Coulter St
- 1308 Franklin St
- 1133 Main St
- 1010 Franklin St
