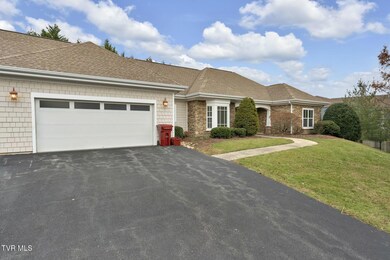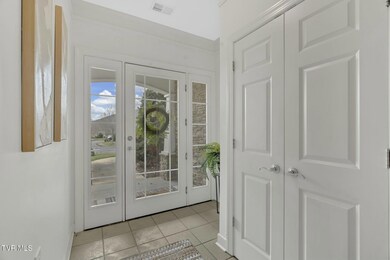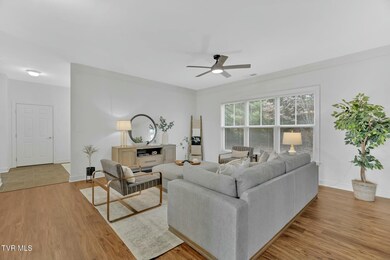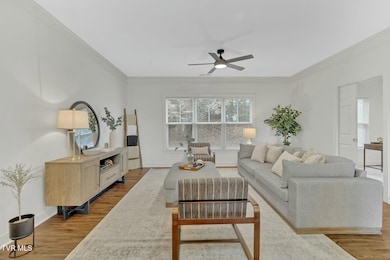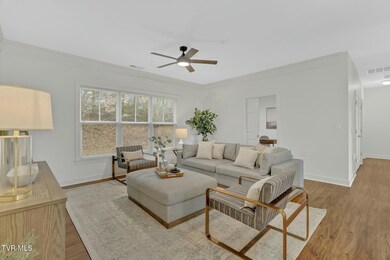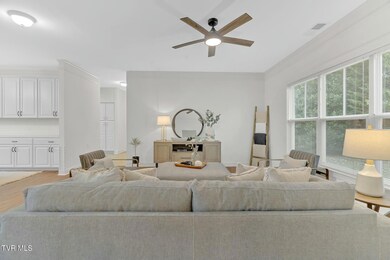
211 University Pkwy Unit 4 Johnson City, TN 37604
Highlights
- Open Floorplan
- Front Porch
- Walk-In Closet
- South Side Elementary School Rated A
- Eat-In Kitchen
- Tile Flooring
About This Home
As of February 2025Welcome to Maple Crest, a prime location community nestled next to Pine Oaks Golf Course and just minutes from I-26, ETSU, local hospitals, restaurants, and shopping. This spacious patio home features 3 generously sized bedrooms, 2 bathrooms, and a 2-car garage, offering a low-maintenance, luxurious lifestyle. As you enter, you'll be greeted by an inviting open floor plan with NEW LVP FLOORING that connects the kitchen, breakfast nook, dining room, and living room—perfect for both relaxing and entertaining. Step through the door off the living room to your private back patio, ideal for enjoying your morning coffee or hosting guests. The primary suite boasts an ensuite bathroom with double vanities and a large walk-in closet. Additionally, there are two secondary bedrooms ideal for guests or a home office. Maple Crest offers more than just a home—it's a true worry-free lifestyle. This community is perfect for retirees, busy professionals, or families looking for easy access to everything Johnson City has to offer. Schedule your tour today to experience luxury, comfort, and carefree living. All information is herein deemed reliable but subject to buyer/buyer's agent verification.
Last Agent to Sell the Property
FOUNDATION REALTY GROUP License #362014 Listed on: 01/31/2025
Home Details
Home Type
- Single Family
Year Built
- Built in 2005
Lot Details
- Landscaped
- Lot Has A Rolling Slope
- Property is in good condition
HOA Fees
- $291 Monthly HOA Fees
Parking
- 2 Car Garage
Home Design
- Shingle Roof
- Stone Exterior Construction
- HardiePlank Type
- Stone
Interior Spaces
- 1,737 Sq Ft Home
- 1-Story Property
- Open Floorplan
- Pull Down Stairs to Attic
Kitchen
- Eat-In Kitchen
- Range
- Microwave
Flooring
- Tile
- Luxury Vinyl Plank Tile
Bedrooms and Bathrooms
- 3 Bedrooms
- Walk-In Closet
- 2 Full Bathrooms
Laundry
- Dryer
- Washer
Outdoor Features
- Front Porch
Schools
- South Side Elementary School
- Liberty Bell Middle School
- Science Hill High School
Utilities
- Central Heating and Cooling System
- Heat Pump System
- Phone Available
- Cable TV Available
Community Details
- Maple Crest Sec 1 Subdivision
- Planned Unit Development
Similar Homes in Johnson City, TN
Home Values in the Area
Average Home Value in this Area
Property History
| Date | Event | Price | Change | Sq Ft Price |
|---|---|---|---|---|
| 02/19/2025 02/19/25 | Sold | $345,000 | 0.0% | $199 / Sq Ft |
| 01/20/2025 01/20/25 | Pending | -- | -- | -- |
| 12/15/2024 12/15/24 | For Sale | $345,000 | -- | $199 / Sq Ft |
Tax History Compared to Growth
Agents Affiliated with this Home
-
ALEXIS GREENE
A
Seller's Agent in 2025
ALEXIS GREENE
FOUNDATION REALTY GROUP
(423) 773-4555
112 Total Sales
-
Kathy White

Buyer's Agent in 2025
Kathy White
CENTURY 21 LEGACY
(423) 773-9045
171 Total Sales
Map
Source: Tennessee/Virginia Regional MLS
MLS Number: 9974385
- 211 University Pkwy Unit 16
- 211 University Pkwy Unit 5
- 211 University Pkwy Unit 12
- 114 E Highland Rd
- 313 Peach Blossom Ct
- 405 W Magnolia Ave
- 112 W Chestnut St
- 110 W Chestnut St
- 115 W Poplar St
- 1200 Grover St
- 400 W Poplar St
- 102 W Locust St
- 1105 Division St
- 499 Twin Oaks Dr
- 20 Taylor Ridge Ct
- 804 E Maple St
- 600 University Pkwy
- 421 W Locust St
- 712 E Maple St
- 423 W Maple St

