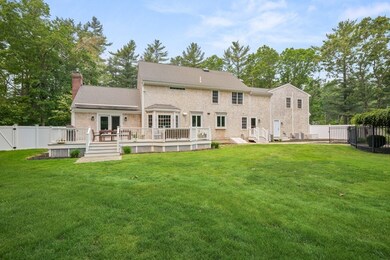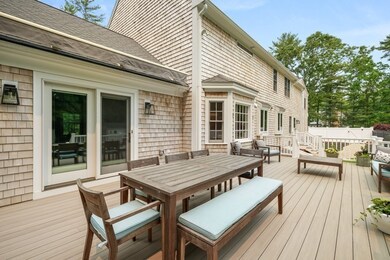
211 Vine St Duxbury, MA 02332
Estimated Value: $1,614,452 - $1,718,000
Highlights
- In Ground Pool
- Custom Closet System
- Deck
- Alden School Rated A-
- Colonial Architecture
- Wooded Lot
About This Home
As of August 2023There's so much to love about this 4 bedroom classic Colonial. Set on over an acre, you will feel like you are on vacation in your own backyard when you see the Gunite pool with Pebletec interior and waterfall. Relax on the new expansive back deck overlooking your private oasis. Heart of the home is the open concept gourmet kitchen with island + dining area that flows into the family room with gas fireplace + cathedral ceilings. Showcasing hardwood floors throughout. Formal dining room, home office, powder room and mudroom complete the first floor. Upstairs you will find a flexible floor plan offering 4 bedrooms, inclusive of a primary suite with walk-in California Closet and a gorgeous, recently renovated spa-like bath, plus another full bath. Fourth bedroom currently functions as a game room with a billiards table and bar. Lower level offers a guest room and a full bath, along with a bonus room that currently functions as a home gym. New generator and a long list of updates. A gem!
Last Buyer's Agent
Susana Murphy
ALANTE Real Estate
Home Details
Home Type
- Single Family
Est. Annual Taxes
- $12,169
Year Built
- Built in 2002
Lot Details
- 1.23 Acre Lot
- Fenced
- Level Lot
- Sprinkler System
- Wooded Lot
- Property is zoned RC
Parking
- 2 Car Attached Garage
- Driveway
- Open Parking
Home Design
- Colonial Architecture
- Frame Construction
- Shingle Roof
- Concrete Perimeter Foundation
Interior Spaces
- 4,122 Sq Ft Home
- Central Vacuum
- Vaulted Ceiling
- Skylights
- Family Room with Fireplace
- Dining Area
- Home Office
- Home Gym
- Home Security System
Kitchen
- Range
- Microwave
- Dishwasher
- Stainless Steel Appliances
- Kitchen Island
- Solid Surface Countertops
Flooring
- Wood
- Wall to Wall Carpet
- Tile
Bedrooms and Bathrooms
- 4 Bedrooms
- Primary bedroom located on second floor
- Custom Closet System
- Walk-In Closet
Laundry
- Laundry on upper level
- Dryer
- Washer
Finished Basement
- Basement Fills Entire Space Under The House
- Interior Basement Entry
Pool
- In Ground Pool
- Outdoor Shower
Outdoor Features
- Deck
- Outdoor Storage
Schools
- Chandler/Alden Elementary School
- DMS Middle School
- DHS High School
Utilities
- Central Air
- 5 Heating Zones
- Heating System Uses Natural Gas
- Baseboard Heating
- Gas Water Heater
- Private Sewer
Community Details
- No Home Owners Association
- Shops
Listing and Financial Details
- Assessor Parcel Number M:029 B:001 L:006,997965
Ownership History
Purchase Details
Home Financials for this Owner
Home Financials are based on the most recent Mortgage that was taken out on this home.Purchase Details
Purchase Details
Similar Homes in Duxbury, MA
Home Values in the Area
Average Home Value in this Area
Purchase History
| Date | Buyer | Sale Price | Title Company |
|---|---|---|---|
| J M & Amanda L Dery Lt | -- | None Available | |
| Kennedy Mark E | -- | -- | |
| Cedar Tree Rt | $215,000 | -- |
Mortgage History
| Date | Status | Borrower | Loan Amount |
|---|---|---|---|
| Open | Dery Joseph M | $85,000 | |
| Previous Owner | Kennedy Mark E | $632,000 | |
| Previous Owner | Cedar Tree Rt | $300,000 |
Property History
| Date | Event | Price | Change | Sq Ft Price |
|---|---|---|---|---|
| 08/09/2023 08/09/23 | Sold | $1,550,000 | +10.7% | $376 / Sq Ft |
| 06/12/2023 06/12/23 | Pending | -- | -- | -- |
| 06/07/2023 06/07/23 | For Sale | $1,400,000 | -- | $340 / Sq Ft |
Tax History Compared to Growth
Tax History
| Year | Tax Paid | Tax Assessment Tax Assessment Total Assessment is a certain percentage of the fair market value that is determined by local assessors to be the total taxable value of land and additions on the property. | Land | Improvement |
|---|---|---|---|---|
| 2025 | $14,423 | $1,422,400 | $360,900 | $1,061,500 |
| 2024 | $13,862 | $1,377,900 | $360,900 | $1,017,000 |
| 2023 | $12,169 | $1,138,400 | $375,400 | $763,000 |
| 2022 | $12,953 | $1,008,800 | $309,300 | $699,500 |
| 2021 | $12,404 | $856,600 | $257,800 | $598,800 |
| 2020 | $13,231 | $902,500 | $259,800 | $642,700 |
| 2019 | $12,805 | $872,300 | $216,500 | $655,800 |
| 2018 | $12,598 | $831,000 | $201,300 | $629,700 |
| 2017 | $12,189 | $785,900 | $188,100 | $597,800 |
| 2016 | $12,221 | $785,900 | $188,100 | $597,800 |
| 2015 | $11,979 | $767,900 | $164,200 | $603,700 |
Agents Affiliated with this Home
-
Susie Caliendo

Seller's Agent in 2023
Susie Caliendo
Waterfront Realty Group
(781) 910-8141
151 Total Sales
-

Buyer's Agent in 2023
Susana Murphy
ALANTE Real Estate
(508) 345-5632
98 Total Sales
Map
Source: MLS Property Information Network (MLS PIN)
MLS Number: 73121558
APN: DUXB-000029-000001-000006
- 153 Delorenzo Dr
- 96 Union Bridge Rd
- 38 Carriage Ln
- 167 Cross St
- 22 Fordville Rd
- 62 Bianca Rd
- 45 Elis Ln
- 749 Franklin St
- 230 Lincoln St
- 225 Lincoln St Unit B1
- 0 East St
- 68 Harvard St
- 11 Fieldstone Farm Way
- 15 Fieldstone Farm Way
- 286 Valley St
- 635 West St
- 170 Lake Shore Dr
- 0 Kingstown Way
- 521 West St Unit 16
- 249 High St






