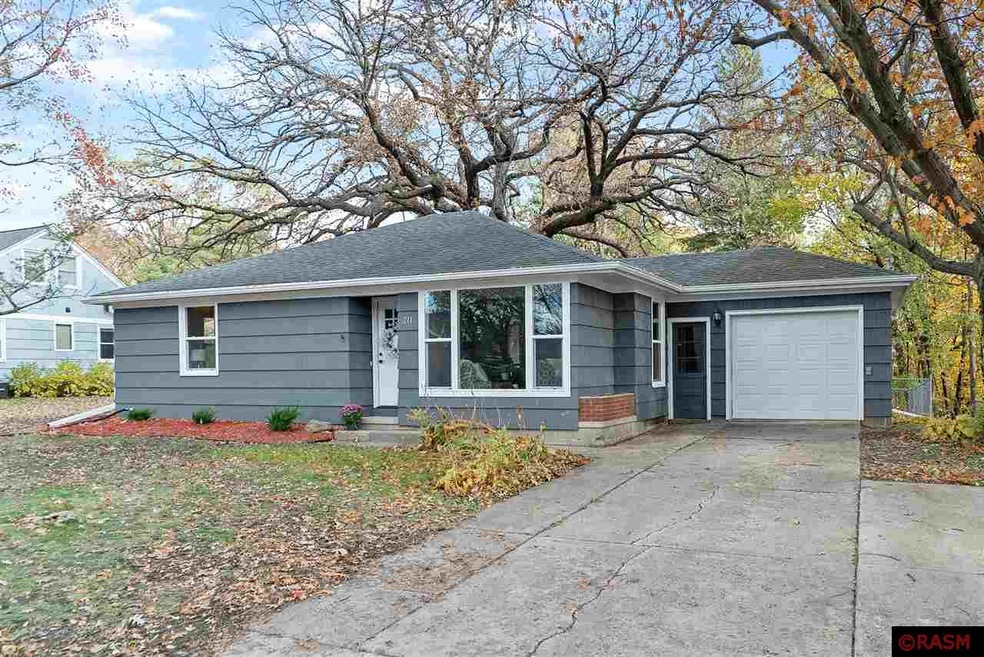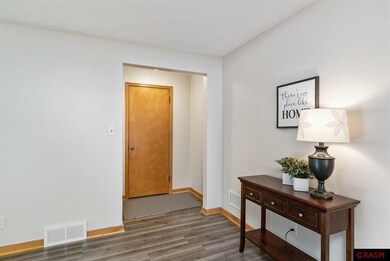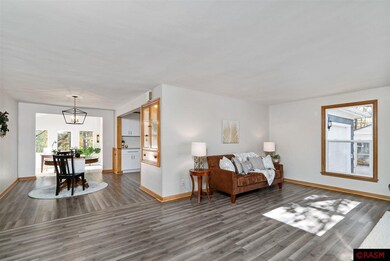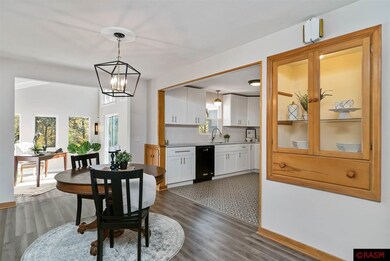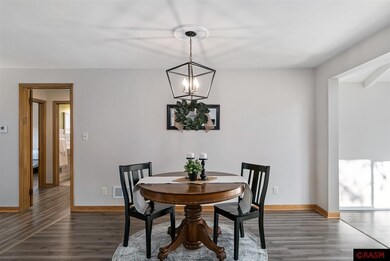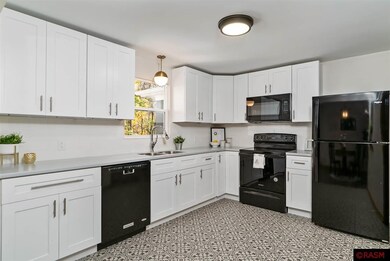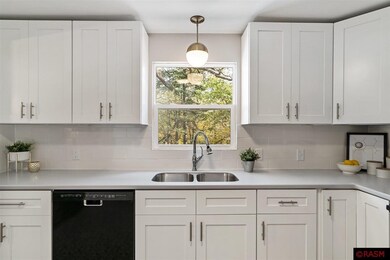
211 Viola St Mankato, MN 56001
Alexander Park NeighborhoodHighlights
- Open Floorplan
- Wood Flooring
- Eat-In Kitchen
- Vaulted Ceiling
- 1 Car Attached Garage
- 4-minute walk to Alexander Park
About This Home
As of January 2020This cozy mid century cottage is nestled along a sprawling ravine, with an unbroken view of nature. A super convenient location, walking distance to many hilltop locations and downtown. With an easy to live in design, this charming and updated modern family home provides plenty of space for entertaining, relaxing, hobbies and even working. The openness and views from the sunroom, with it’s vaulted ceiling give a feeling of joy and happiness. Perhaps more storage than you know what do to with, as there are several closets- perfectly placed at the entry, hallways, and bathroom. You will love the double closets in the main floor bedrooms. This dreamy abode is ready for you, offering possession just in time for the Holidays. Note: This home provides: newer windows, furnace, central air, water heater, landscape, drainage system. Basement is partially finished. Dimensions noted reflect the future room sizes. Agents are the Owners.
Last Agent to Sell the Property
Trisha Vierzba
Realty ONE Group Vertical License #40592964 Listed on: 10/25/2019

Home Details
Home Type
- Single Family
Est. Annual Taxes
- $2,646
Year Built
- 1950
Lot Details
- 0.41 Acre Lot
- Lot Dimensions are 70x254
- Street terminates at a dead end
- Partially Fenced Property
- Landscaped with Trees
Home Design
- Frame Construction
- Asphalt Shingled Roof
- Cement Board or Planked
Interior Spaces
- 1,314 Sq Ft Home
- 1-Story Property
- Open Floorplan
- Woodwork
- Vaulted Ceiling
- Ceiling Fan
- Double Pane Windows
- Dining Room
- Wood Flooring
Kitchen
- Eat-In Kitchen
- Range
- Microwave
- Dishwasher
Bedrooms and Bathrooms
- 3 Bedrooms
- Bathroom on Main Level
Partially Finished Basement
- Basement Fills Entire Space Under The House
- Sump Pump
- Block Basement Construction
- Basement Window Egress
Home Security
- Carbon Monoxide Detectors
- Fire and Smoke Detector
Parking
- 1 Car Attached Garage
- Garage Door Opener
- Driveway
Utilities
- Forced Air Heating and Cooling System
- Gas Water Heater
Community Details
- Property is near a ravine
Listing and Financial Details
- Assessor Parcel Number R01.09.18.279.014
Ownership History
Purchase Details
Home Financials for this Owner
Home Financials are based on the most recent Mortgage that was taken out on this home.Purchase Details
Similar Homes in Mankato, MN
Home Values in the Area
Average Home Value in this Area
Purchase History
| Date | Type | Sale Price | Title Company |
|---|---|---|---|
| Warranty Deed | $207,500 | North American Title | |
| Warranty Deed | $120,000 | Title Resources |
Mortgage History
| Date | Status | Loan Amount | Loan Type |
|---|---|---|---|
| Open | $186,750 | New Conventional | |
| Previous Owner | $53,000 | Credit Line Revolving |
Property History
| Date | Event | Price | Change | Sq Ft Price |
|---|---|---|---|---|
| 07/01/2025 07/01/25 | Pending | -- | -- | -- |
| 06/27/2025 06/27/25 | For Sale | $280,000 | +34.9% | $213 / Sq Ft |
| 01/16/2020 01/16/20 | Sold | $207,500 | -1.1% | $158 / Sq Ft |
| 11/23/2019 11/23/19 | Pending | -- | -- | -- |
| 10/25/2019 10/25/19 | For Sale | $209,900 | -- | $160 / Sq Ft |
Tax History Compared to Growth
Tax History
| Year | Tax Paid | Tax Assessment Tax Assessment Total Assessment is a certain percentage of the fair market value that is determined by local assessors to be the total taxable value of land and additions on the property. | Land | Improvement |
|---|---|---|---|---|
| 2025 | $2,646 | $244,000 | $40,300 | $203,700 |
| 2024 | $2,646 | $253,100 | $40,300 | $212,800 |
| 2023 | $2,522 | $245,000 | $40,300 | $204,700 |
| 2022 | $2,256 | $228,700 | $40,300 | $188,400 |
| 2021 | $2,200 | $193,900 | $40,300 | $153,600 |
| 2020 | $1,786 | $138,800 | $40,300 | $98,500 |
| 2019 | $1,604 | $138,800 | $40,300 | $98,500 |
| 2018 | $1,558 | $144,700 | $40,300 | $104,400 |
| 2017 | $1,832 | $141,700 | $40,300 | $101,400 |
| 2016 | $1,734 | $134,700 | $40,300 | $94,400 |
| 2015 | $17 | $127,800 | $40,300 | $87,500 |
| 2014 | $1,862 | $123,800 | $40,300 | $83,500 |
Agents Affiliated with this Home
-
Jacob Kennedy

Seller's Agent in 2025
Jacob Kennedy
RE/MAX
(507) 380-6368
117 Total Sales
-
Sydney Ziegler
S
Seller Co-Listing Agent in 2025
Sydney Ziegler
RE/MAX
(507) 995-4908
5 Total Sales
-
Vonda Herding

Buyer's Agent in 2025
Vonda Herding
Edina Realty Inc. Mankato
(507) 340-9168
93 Total Sales
-
T
Seller's Agent in 2020
Trisha Vierzba
Realty ONE Group Vertical
-
Troy Krahmer

Seller Co-Listing Agent in 2020
Troy Krahmer
TRUE REAL ESTATE
(507) 420-3688
4 Total Sales
Map
Source: REALTOR® Association of Southern Minnesota
MLS Number: 7022588
APN: R01-09-18-279-014
- 19 Dellview Ln
- 117 S Division St
- 116 116 Locust St
- 0 R010918476042 Tbd Woodridge Unit 7036731
- 132 Coy St
- 3106 3106 Scotch Ln
- 213 Parkway Place
- 213 213 Parkway Place
- 215 215 Parkway Place
- 117 Apple Nook Ct
- 517 517 E Elm St
- 517 E Elm St
- 402 402 E Pleasant St
- 137 137 Meadow Ln
- 616 N 5th St
- 312 E Liberty St
- 702 N 6th St
- 619 N 4th St
- 238 Lincoln St
- 217 E Spring St
