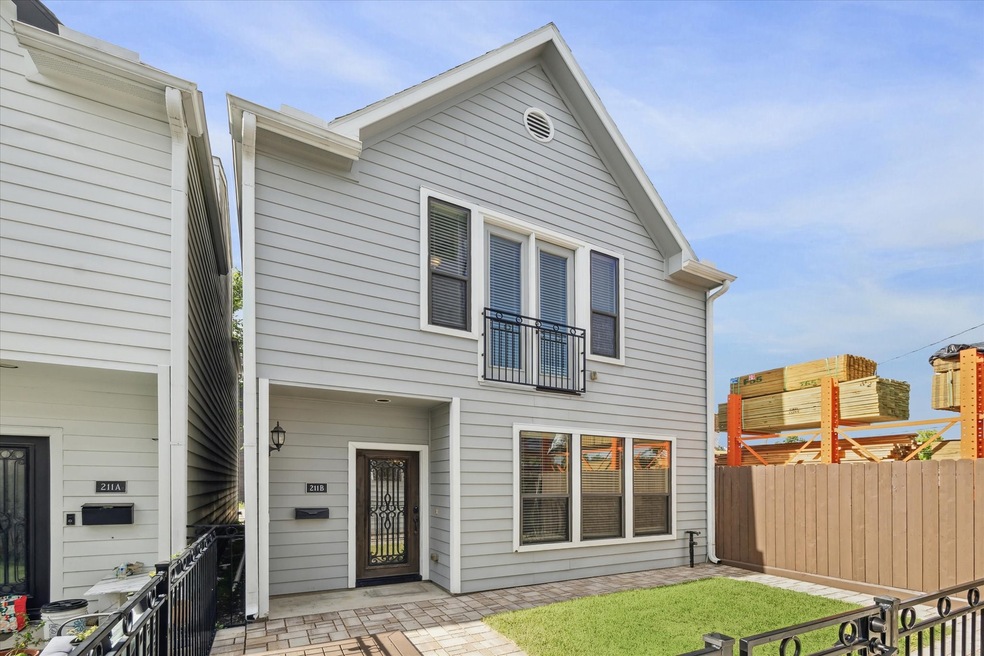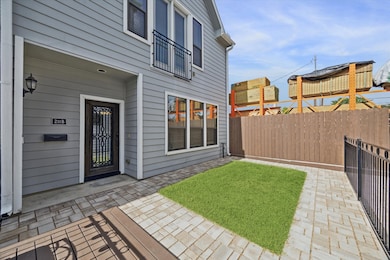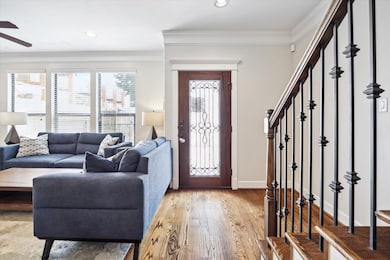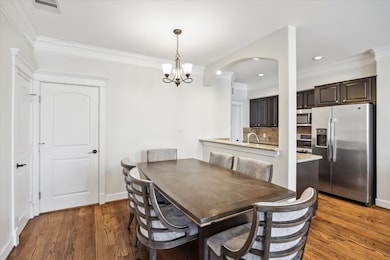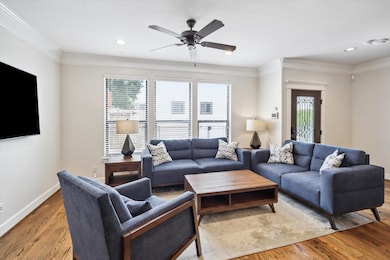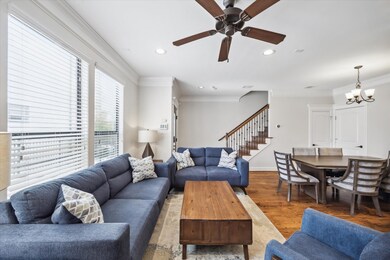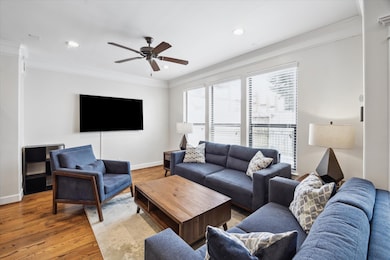211 W 25th St Unit B Houston, TX 77008
Greater Heights NeighborhoodHighlights
- Traditional Architecture
- Furnished
- Fenced Yard
- Wood Flooring
- Granite Countertops
- Family Room Off Kitchen
About This Home
Urban living at its finest in this beautifully designed 3-bedroom, 2.5-bathroom home. Perfectly tucked away for privacy, this residence offers first-floor living with a seamless flow from your own private front yard. Step inside to find an inviting open layout; the kitchen is a chef’s delight. Head upstairs to discover three spacious bedrooms, providing ample space for relaxation and comfort. The third-floor loft adds an extra dimension, offering a versatile area that can be tailored to your lifestyle needs. With alley access to a 2-car garage, convenience is at your doorstep. Located near Yale Street and just a stone's throw from I-610, you're in a prime spot to enjoy everything the Heights has to offer. Can also be offered furnished. Don't miss out on this fantastic opportunity to embrace a lifestyle of comfort and convenience in a location that truly has it all.
Listing Agent
Compass RE Texas, LLC - The Heights License #0742337 Listed on: 07/17/2025

Home Details
Home Type
- Single Family
Est. Annual Taxes
- $5,503
Year Built
- Built in 2012
Lot Details
- 1,400 Sq Ft Lot
- South Facing Home
- Fenced Yard
- Partially Fenced Property
Parking
- 2 Car Attached Garage
- Assigned Parking
Home Design
- Traditional Architecture
- Patio Home
Interior Spaces
- 1,758 Sq Ft Home
- 2-Story Property
- Furnished
- Family Room Off Kitchen
- Living Room
- Combination Kitchen and Dining Room
- Utility Room
Kitchen
- Gas Oven
- Gas Range
- Microwave
- Dishwasher
- Granite Countertops
- Disposal
Flooring
- Wood
- Carpet
- Tile
Bedrooms and Bathrooms
- 3 Bedrooms
- En-Suite Primary Bedroom
- Double Vanity
- Soaking Tub
- Bathtub with Shower
- Separate Shower
Laundry
- Dryer
- Washer
Schools
- Helms Elementary School
- Hamilton Middle School
- Heights High School
Utilities
- Central Heating and Cooling System
- Heating System Uses Gas
- No Utilities
Listing and Financial Details
- Property Available on 7/26/25
- Long Term Lease
Community Details
Overview
- West 25Th Street Court Subdivision
Pet Policy
- Pet Deposit Required
- The building has rules on how big a pet can be within a unit
Map
Source: Houston Association of REALTORS®
MLS Number: 88069932
APN: 1332730010004
- 221 W 25th St Unit A
- 105 Munford St
- 231 W 26th St
- 202 W 27th St
- 117 E 25th St
- 108 E 27th St
- 239 W 27th St
- 110 E 24th St
- 229 W 23rd St
- 203 Munford St
- 208 Aurora St Unit B
- 324 W 27th St
- 224 W 23rd St Unit A
- 224 W 23rd St Unit B
- 110 E 28th St
- 203 E 24th St
- 326 W 24th St
- 323 W 23rd St
- 325 W 23rd St
- 358 W 26th St
- 211 W 26th St
- 207 W 26th St Unit ID1225770P
- 230 W 25th St
- 108 E 27th St
- 219 W 27th St Unit J
- 401 W 25th St
- 205 E 25th St
- 333 W 24th St
- 401 W 25th St Unit 2325
- 401 W 25th St Unit 1475
- 401 W 25th St Unit 2426
- 401 W 25th St Unit 2103
- 238 E 28th St
- 2125 Yale St
- 2203 Rutland St
- 2215 Harvard St
- 258 E 28th St
- 2736 Cortlandt St Unit A
- 428 W 26th St
- 419 W 26th St
