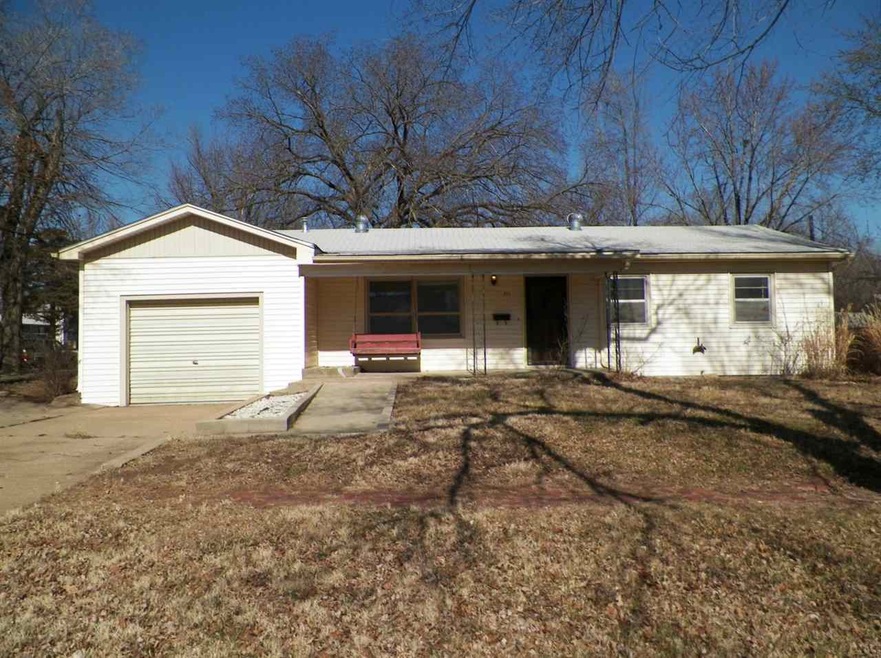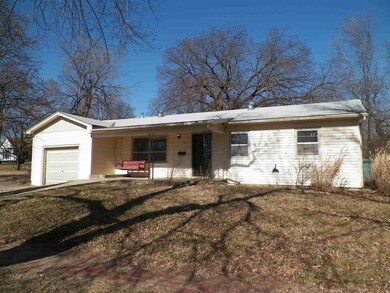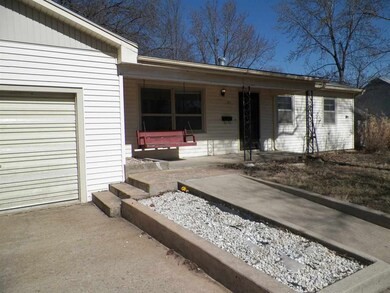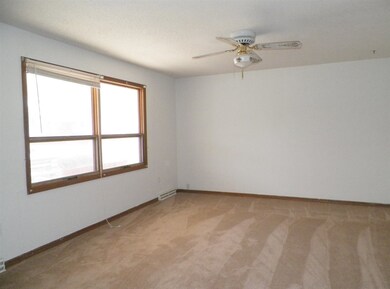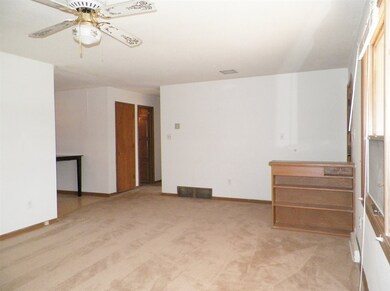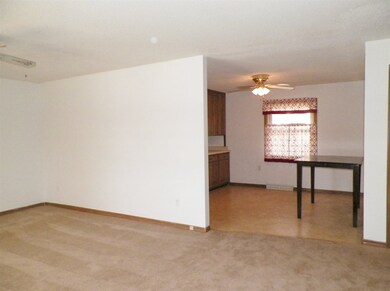
211 W 2nd St Peabody, KS 66866
Estimated Value: $88,000 - $99,000
Highlights
- Ranch Style House
- 1 Car Attached Garage
- Handicap Accessible
- Corner Lot
- Storm Windows
- Outdoor Storage
About This Home
As of April 2016Ready to move in ranch, handicap friendly! Nice corner lot, mature trees, good curb appeal, attached garage and 2nd car pad. Two full baths with one handicap accessible. Spacious kitchen. Priced below the county value.
Last Agent to Sell the Property
Berkshire Hathaway PenFed Realty License #00053704 Listed on: 02/18/2016
Home Details
Home Type
- Single Family
Est. Annual Taxes
- $1,517
Year Built
- Built in 1960
Lot Details
- 8,550 Sq Ft Lot
- Corner Lot
Parking
- 1 Car Attached Garage
Home Design
- Ranch Style House
- Composition Roof
- Vinyl Siding
Interior Spaces
- 1,234 Sq Ft Home
- Ceiling Fan
- Crawl Space
- Attic Fan
Kitchen
- Oven or Range
- Range Hood
- Dishwasher
Bedrooms and Bathrooms
- 3 Bedrooms
- 2 Full Bathrooms
Laundry
- Laundry on main level
- 220 Volts In Laundry
Home Security
- Storm Windows
- Storm Doors
Schools
- Peabody Elementary School
- Peabody-Burns Middle School
- Peabody-Burns High School
Utilities
- Forced Air Heating and Cooling System
- Heating System Uses Gas
Additional Features
- Handicap Accessible
- Outdoor Storage
Community Details
- Peabody Subdivision
Listing and Financial Details
- Assessor Parcel Number 20079-
Similar Home in Peabody, KS
Home Values in the Area
Average Home Value in this Area
Property History
| Date | Event | Price | Change | Sq Ft Price |
|---|---|---|---|---|
| 04/20/2016 04/20/16 | Sold | -- | -- | -- |
| 03/10/2016 03/10/16 | Pending | -- | -- | -- |
| 02/18/2016 02/18/16 | For Sale | $49,500 | -- | $40 / Sq Ft |
Tax History Compared to Growth
Tax History
| Year | Tax Paid | Tax Assessment Tax Assessment Total Assessment is a certain percentage of the fair market value that is determined by local assessors to be the total taxable value of land and additions on the property. | Land | Improvement |
|---|---|---|---|---|
| 2024 | $1,871 | $8,268 | $248 | $8,020 |
| 2023 | $1,709 | $7,084 | $223 | $6,861 |
| 2022 | $1,405 | $6,612 | $301 | $6,311 |
| 2021 | $1,543 | $6,187 | $345 | $5,842 |
| 2020 | $1,453 | $5,808 | $345 | $5,463 |
| 2019 | $1,386 | $5,707 | $345 | $5,362 |
| 2018 | $1,386 | $5,635 | $345 | $5,290 |
| 2017 | $1,331 | $5,635 | $345 | $5,290 |
| 2016 | -- | $7,142 | $345 | $6,797 |
| 2015 | -- | $6,990 | $345 | $6,645 |
| 2014 | -- | $6,820 | $345 | $6,475 |
Agents Affiliated with this Home
-
Robin Metzler

Seller's Agent in 2016
Robin Metzler
Berkshire Hathaway PenFed Realty
(316) 288-9155
249 Total Sales
-
Aimee Monares

Buyer's Agent in 2016
Aimee Monares
RE/MAX Associates
(316) 288-1789
139 Total Sales
Map
Source: South Central Kansas MLS
MLS Number: 515744
APN: 252-04-0-30-02-008.00-0
- 210 N Sycamore St
- 511 N Sycamore St
- 112 S Maple St
- 612 N Maple St
- SW/c of 40th St and Mustang Rd
- 1924 40th
- 803 Indigo
- 0 Main St at N Woodlawn Rd
- 451 Grandview St
- 1858 170th
- 620 Main St
- 11204 NW County Line Rd
- 30 Lakeshore Dr
- 1385 190th
- 12 Back Bay Ct
- 3276 NW 170th St
- 7 Prairie Ln
- 201 Juniper St
- 25 Jerome St
- 708 S Roosevelt St
