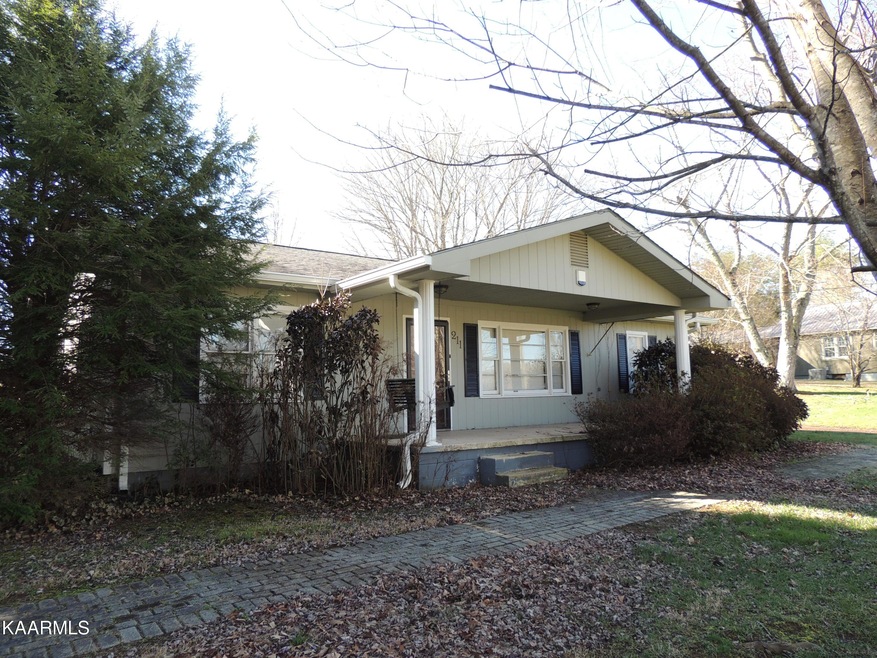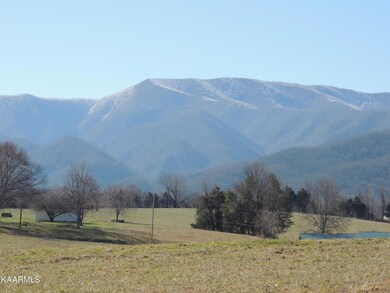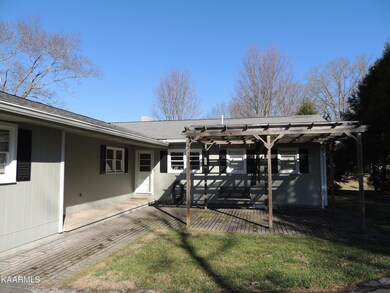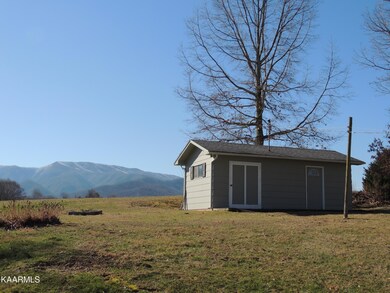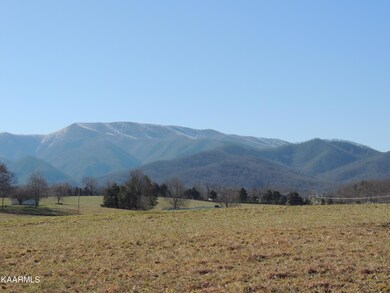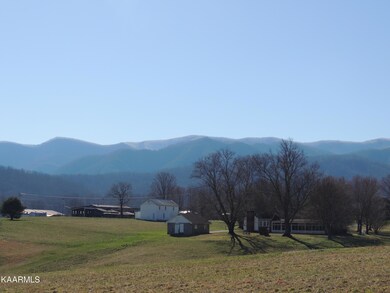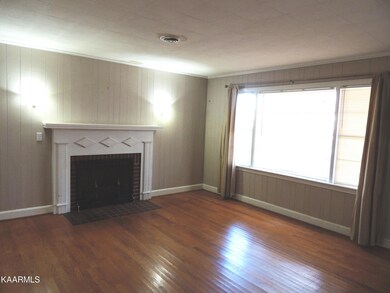
211 W Broyles Rd Chuckey, TN 37641
Estimated Value: $197,066
Highlights
- Mountain View
- Private Lot
- Wood Flooring
- Deck
- Traditional Architecture
- Main Floor Primary Bedroom
About This Home
As of March 2023This home is located at 211 W Broyles Rd, Chuckey, TN 37641 since 09 March 2023 and is currently priced at $197,066, approximately $126 per square foot. This property was built in 1951. 211 W Broyles Rd is a home located in Washington County with nearby schools including South Central Elementary School and David Crockett High School.
Home Details
Home Type
- Single Family
Est. Annual Taxes
- $692
Year Built
- Built in 1951
Lot Details
- 1 Acre Lot
- Private Lot
- Level Lot
Parking
- 2 Car Attached Garage
- Parking Available
- Side or Rear Entrance to Parking
- Garage Door Opener
Property Views
- Mountain Views
- Countryside Views
Home Design
- Traditional Architecture
- Cottage
- Brick Exterior Construction
Interior Spaces
- 1,552 Sq Ft Home
- Wood Burning Fireplace
- Brick Fireplace
- Insulated Windows
- Breakfast Room
- Combination Kitchen and Dining Room
- Den
- Storage Room
- Crawl Space
Kitchen
- Eat-In Kitchen
- Dishwasher
Flooring
- Wood
- Tile
Bedrooms and Bathrooms
- 3 Bedrooms
- Primary Bedroom on Main
- Split Bedroom Floorplan
- 2 Full Bathrooms
Laundry
- Laundry Room
- Washer and Dryer Hookup
Outdoor Features
- Deck
- Covered patio or porch
- Outdoor Storage
- Storage Shed
Utilities
- Zoned Heating and Cooling System
- Heat Pump System
Community Details
- No Home Owners Association
Listing and Financial Details
- Assessor Parcel Number 106 019.00
Ownership History
Purchase Details
Home Financials for this Owner
Home Financials are based on the most recent Mortgage that was taken out on this home.Similar Homes in Chuckey, TN
Home Values in the Area
Average Home Value in this Area
Purchase History
| Date | Buyer | Sale Price | Title Company |
|---|---|---|---|
| Verwiebe Thomas E | $175,000 | Admiral Title |
Property History
| Date | Event | Price | Change | Sq Ft Price |
|---|---|---|---|---|
| 03/30/2023 03/30/23 | Sold | $175,000 | 0.0% | $113 / Sq Ft |
| 03/09/2023 03/09/23 | Pending | -- | -- | -- |
| 03/09/2023 03/09/23 | For Sale | $175,000 | -- | $113 / Sq Ft |
Tax History Compared to Growth
Tax History
| Year | Tax Paid | Tax Assessment Tax Assessment Total Assessment is a certain percentage of the fair market value that is determined by local assessors to be the total taxable value of land and additions on the property. | Land | Improvement |
|---|---|---|---|---|
| 2024 | $692 | $40,450 | $5,625 | $34,825 |
| 2022 | $568 | $26,400 | $4,250 | $22,150 |
| 2021 | $568 | $26,400 | $4,250 | $22,150 |
| 2020 | $568 | $26,400 | $4,250 | $22,150 |
| 2019 | $609 | $26,400 | $4,250 | $22,150 |
| 2018 | $609 | $25,575 | $4,250 | $21,325 |
| 2017 | $609 | $25,575 | $4,250 | $21,325 |
| 2016 | $609 | $25,575 | $4,250 | $21,325 |
| 2015 | $506 | $25,575 | $4,250 | $21,325 |
| 2014 | $506 | $25,575 | $4,250 | $21,325 |
Agents Affiliated with this Home
-
Jon Brock

Seller's Agent in 2023
Jon Brock
Realty Executives Associates
(865) 660-9929
188 Total Sales
-
E
Buyer's Agent in 2023
EDWARD SCOGGINS
NLMNLM
Map
Source: East Tennessee REALTORS® MLS
MLS Number: 1220208
APN: 106-019.00
- 273 Dunbar Rd
- 133 Dillow Hill Dr
- 2928 Highway 107
- 207 Bill Mauk Rd
- 131 Brown Dr
- 236 Bill Mauk Rd
- 110 Fishpond Rd
- 188 Frank Stanton Rd
- TBD Pleasant Hill Rd
- 151 Frank Stanton Rd
- 110 Green Ln
- 000 Fishpond Rd
- 1942 Bailey Bridge Rd
- 526 Eads Ln
- 8055 Erwin Hwy
- 405 Morgan Branch Ln
- 215 Fox Rd
- 154 New Salem Dr
- 221 Stockton Rd
- 228 Mae McKee Rd
- 211 W Broyles Rd
- 508 Broyles Rd
- 206 W Broyles Rd
- 218 W Broyles Rd
- 509 Dunbar Rd
- 390 Dunbar Rd
- 239 W Broyles Rd
- 403 Dunbar Rd
- 388 Dunbar Rd
- 240 (LOT 1 Broyles Rd
- 513 Dunbar Rd
- 240 W Broyles Rd
- 379 Dunbar Rd
- 245 W Broyles Rd
- 259 Liberty Church Dr
- 341 Mapleswamp Rd
- 341 Maple Swamp Rd
- 242 (LOT 2 Broyles Rd
- 320 Mapleswamp Rd
- 351 Mapleswamp Rd
