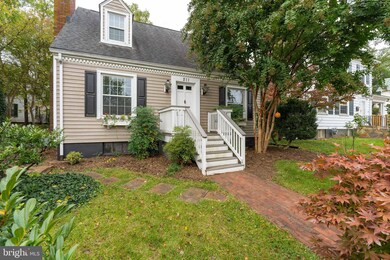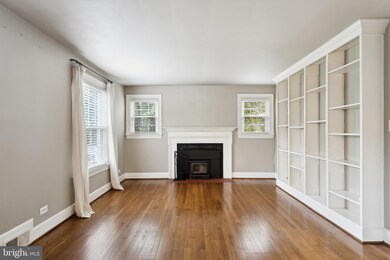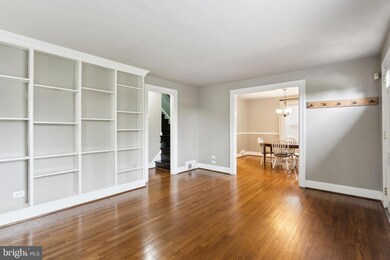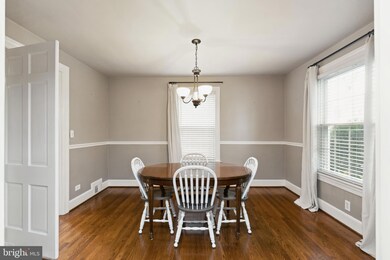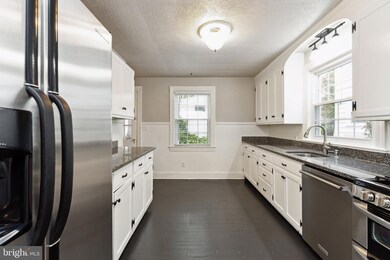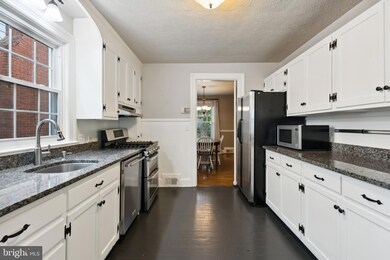
211 W Chandler St Culpeper, VA 22701
Highlights
- Gourmet Kitchen
- Wood Flooring
- 1 Fireplace
- Cape Cod Architecture
- Main Floor Bedroom
- Workshop
About This Home
As of December 2023Location, location, location! Please come visit this charming cape cod right in the residential heart of Down town Culpeper. This 4-bedroom home is neat as a pin and waiting for its new owners to welcome home for the Holidays! Bedroom and full bath on the main floor with cozy wood burning fireplace. Dining room off of gourmet kitchen with granite counter tops. From the kitchen there is access to an inviting screened in porch overlooking a firepit for year-round enjoyment and entertaining. The upstairs has 3 additional bedrooms and a large ceramic tiled full bathroom. Plenty of closet space and nooks and crannies for extra storage. The basement is partially finished, a perfect game room with built in bar and barn doors. There is also a workshop and unfinished space for additional storage or future expansion. Equip with a full-size washer and dryer as well as a utility sink. Newer HVAC has an air scrubber on furnace. New er Dryer and brand-new dishwasher. Walking distance to downtown shops and restaurants, everything you need and ready to move right in!
Last Agent to Sell the Property
Impact Realty, LLC License #0225201415 Listed on: 11/16/2023
Home Details
Home Type
- Single Family
Est. Annual Taxes
- $1,724
Year Built
- Built in 1944
Lot Details
- 4,792 Sq Ft Lot
- Property is zoned R1
Home Design
- Cape Cod Architecture
- Shingle Roof
- Vinyl Siding
- Concrete Perimeter Foundation
Interior Spaces
- Property has 3 Levels
- Built-In Features
- Bar
- Chair Railings
- Ceiling Fan
- 1 Fireplace
- Vinyl Clad Windows
- Window Treatments
- Living Room
- Formal Dining Room
- Game Room
- Workshop
- Utility Room
Kitchen
- Gourmet Kitchen
- Gas Oven or Range
- Range Hood
- Dishwasher
- Upgraded Countertops
- Disposal
Flooring
- Wood
- Concrete
- Ceramic Tile
Bedrooms and Bathrooms
- En-Suite Primary Bedroom
- Soaking Tub
- Walk-in Shower
Laundry
- Dryer
- Washer
Improved Basement
- Basement Fills Entire Space Under The House
- Interior Basement Entry
- Workshop
- Laundry in Basement
Parking
- Gravel Driveway
- Off-Street Parking
Eco-Friendly Details
- Air Cleaner
Outdoor Features
- Enclosed patio or porch
- Exterior Lighting
Utilities
- Forced Air Heating and Cooling System
- Natural Gas Water Heater
Community Details
- No Home Owners Association
Listing and Financial Details
- Assessor Parcel Number 41A1 4 E 7
Ownership History
Purchase Details
Home Financials for this Owner
Home Financials are based on the most recent Mortgage that was taken out on this home.Purchase Details
Purchase Details
Purchase Details
Purchase Details
Home Financials for this Owner
Home Financials are based on the most recent Mortgage that was taken out on this home.Purchase Details
Home Financials for this Owner
Home Financials are based on the most recent Mortgage that was taken out on this home.Purchase Details
Purchase Details
Home Financials for this Owner
Home Financials are based on the most recent Mortgage that was taken out on this home.Purchase Details
Home Financials for this Owner
Home Financials are based on the most recent Mortgage that was taken out on this home.Purchase Details
Purchase Details
Home Financials for this Owner
Home Financials are based on the most recent Mortgage that was taken out on this home.Similar Homes in Culpeper, VA
Home Values in the Area
Average Home Value in this Area
Purchase History
| Date | Type | Sale Price | Title Company |
|---|---|---|---|
| Deed | $418,000 | Doma Title | |
| Deed | -- | -- | |
| Deed | $350,000 | None Listed On Document | |
| Warranty Deed | $350,000 | Blue Ridge Title & Stlmnt | |
| Warranty Deed | $240,000 | None Available | |
| Warranty Deed | $159,900 | -- | |
| Trustee Deed | $95,100 | -- | |
| Warranty Deed | $252,000 | -- | |
| Deed | $232,000 | -- | |
| Deed | $153,500 | -- | |
| Deed | $39,000 | -- |
Mortgage History
| Date | Status | Loan Amount | Loan Type |
|---|---|---|---|
| Open | $376,200 | New Conventional | |
| Previous Owner | $235,653 | FHA | |
| Previous Owner | $127,920 | New Conventional | |
| Previous Owner | $236,000 | New Conventional | |
| Previous Owner | $59,000 | Credit Line Revolving | |
| Previous Owner | $202,000 | New Conventional | |
| Previous Owner | $185,600 | New Conventional | |
| Previous Owner | $150,000 | No Value Available |
Property History
| Date | Event | Price | Change | Sq Ft Price |
|---|---|---|---|---|
| 12/27/2023 12/27/23 | Sold | $418,000 | 0.0% | $298 / Sq Ft |
| 11/16/2023 11/16/23 | For Sale | $418,000 | +74.2% | $298 / Sq Ft |
| 10/23/2015 10/23/15 | Sold | $240,000 | -4.0% | $171 / Sq Ft |
| 10/01/2015 10/01/15 | Pending | -- | -- | -- |
| 08/18/2015 08/18/15 | Price Changed | $249,900 | -3.3% | $178 / Sq Ft |
| 07/31/2015 07/31/15 | Price Changed | $258,500 | -2.0% | $184 / Sq Ft |
| 04/28/2015 04/28/15 | For Sale | $263,850 | +9.9% | $188 / Sq Ft |
| 04/27/2015 04/27/15 | Off Market | $240,000 | -- | -- |
| 04/27/2015 04/27/15 | For Sale | $263,850 | +65.0% | $188 / Sq Ft |
| 06/20/2013 06/20/13 | Sold | $159,900 | 0.0% | $114 / Sq Ft |
| 05/20/2013 05/20/13 | Pending | -- | -- | -- |
| 05/14/2013 05/14/13 | Price Changed | $159,900 | -3.0% | $114 / Sq Ft |
| 05/03/2013 05/03/13 | For Sale | $164,900 | -- | $117 / Sq Ft |
Tax History Compared to Growth
Tax History
| Year | Tax Paid | Tax Assessment Tax Assessment Total Assessment is a certain percentage of the fair market value that is determined by local assessors to be the total taxable value of land and additions on the property. | Land | Improvement |
|---|---|---|---|---|
| 2024 | $270 | $408,400 | $70,800 | $337,600 |
| 2023 | $2,148 | $408,400 | $70,800 | $337,600 |
| 2022 | $1,724 | $313,400 | $69,900 | $243,500 |
| 2021 | $214 | $261,100 | $69,900 | $191,200 |
| 2020 | $1,504 | $242,500 | $56,100 | $186,400 |
| 2019 | $1,504 | $242,500 | $56,100 | $186,400 |
| 2018 | $1,559 | $232,700 | $56,100 | $176,600 |
| 2017 | $1,559 | $232,700 | $56,100 | $176,600 |
| 2016 | $1,607 | $215,200 | $56,100 | $159,100 |
| 2015 | $1,163 | $159,300 | $56,100 | $103,200 |
| 2014 | $1,075 | $136,200 | $42,000 | $94,200 |
Agents Affiliated with this Home
-
Tami Coughlin

Seller's Agent in 2023
Tami Coughlin
Impact Realty, LLC
(540) 422-1446
38 Total Sales
-
Dianna Banks

Buyer's Agent in 2023
Dianna Banks
RE/MAX
(540) 729-6661
84 Total Sales
-
Janet Holden

Seller's Agent in 2015
Janet Holden
Century 21 New Millennium
(540) 672-8624
267 Total Sales
-
Pamela Eng

Seller Co-Listing Agent in 2015
Pamela Eng
Century 21 New Millennium
(703) 618-6036
35 Total Sales
-
Maria Fay

Buyer's Agent in 2015
Maria Fay
RE/MAX
(540) 229-2582
147 Total Sales
-
Philip Thornton

Seller's Agent in 2013
Philip Thornton
Long & Foster Real Estate, Inc.
(540) 222-9155
168 Total Sales
Map
Source: Bright MLS
MLS Number: VACU2006496
APN: 41-A1-4-E-7
- 601 S Blue Ridge Ave
- 310 W Asher St
- 503 MacOy Ave
- 201 MacOy Ave
- 321 Spring St
- 214 W Culpeper St
- 1205 S Blue Ridge Ave
- 1210 S Blue Ridge Ave
- 410 N West St
- 121 W Piedmont St
- 402 E Spencer St
- 618 2nd St
- 614 N Commerce St
- 820 Virginia Ave
- 1417 Orange Rd
- 501 Germanna Hwy
- 606 E Fairfax St
- 0 James Madison Hwy Unit 1000140523
- 0 Keyser Rd Unit VACU2009710
- 0 Keyser Rd Unit VACU2009706

