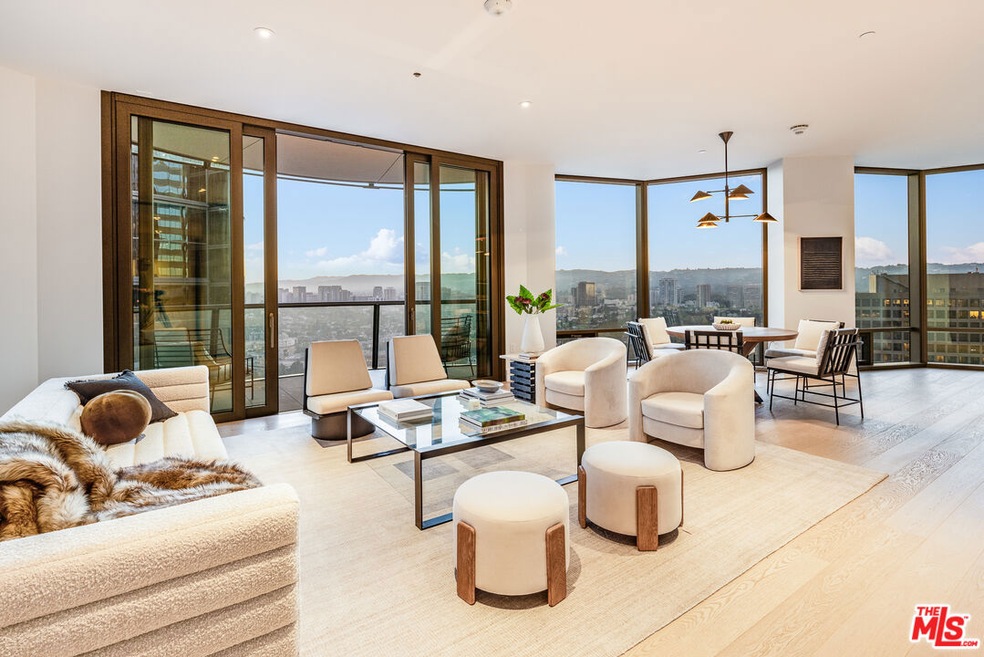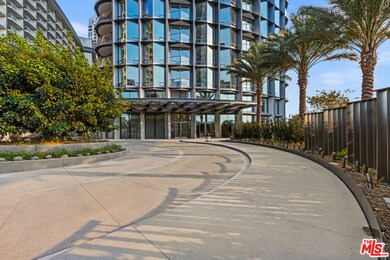Century Plaza 211 W Elm Ct Unit 18A Los Angeles, CA 90067
Century City NeighborhoodHighlights
- Concierge
- Fitness Center
- In Ground Pool
- Ocean View
- 24-Hour Security
- Gated Parking
About This Home
Welcome to Park Elm, where sophistication meets modern elegance.These striking 44-story glass towers, envisioned by renowned architects Pei Cobb Freed, showcase sweeping panoramic vistas through dramatic 10-foot floor-to-ceiling windows. Residents arrive through a refined 24-hour guard-gated entry with valet, providing a polished and effortless welcome. Discover an array of thoughtfully curated, around-the-clock amenities including a serene pool, cutting-edge fitness center, revitalizing spa, chic screening room, peaceful library, dynamic game lounge, personal wine vaults, graceful dining rooms, and a highly personalized concierge service. Residence 18A is an exquisitely designed three-bedroom, three-and-a-half-bath haven, spanning 3,320 square feet with its own private elevator lobby. A stately entry foyer opens into an expansive great room anchored by a warm fireplace. The sleek Snaidero-designed kitchen features premium appliances and flows effortlessly into a private den and a 20-foot terraceeach space capturing stunning, unobstructed views.The primary suite is a refined retreat, offering a bespoke walk-in closet, a spa-inspired five-fixture bath, and a secluded terrace for quiet reflection. Two additional bedroom suites, positioned for maximum privacy on the opposite wing, each include their own elegant en-suite baths. An opportunity not to be missed in an un-paralleled location.
Condo Details
Home Type
- Condominium
Est. Annual Taxes
- $91,234
Year Built
- Built in 2020
Property Views
- Ocean
- Panoramic
- City Lights
Home Design
- Contemporary Architecture
Interior Spaces
- 3,240 Sq Ft Home
- Built-In Features
- Formal Entry
- Living Room with Fireplace
- Dining Room
- Den
Kitchen
- Breakfast Bar
- Oven or Range
- Microwave
- Freezer
- Dishwasher
Bedrooms and Bathrooms
- 3 Bedrooms
- Walk-In Closet
- Powder Room
- 4 Full Bathrooms
Laundry
- Laundry Room
- Dryer
- Washer
Parking
- Garage
- Gated Parking
Outdoor Features
- In Ground Pool
- Covered Patio or Porch
Utilities
- Central Heating and Cooling System
Listing and Financial Details
- Security Deposit $45,000
- Tenant pays for cable TV, electricity, move in fee, move out fee
- 12 Month Lease Term
- Assessor Parcel Number 4319-019-074
Community Details
Overview
- Maintained Community
- 44-Story Property
Amenities
- Concierge
- Valet Parking
- Sundeck
- Community Barbecue Grill
- Banquet Facilities
- Meeting Room
- Card Room
- Community Storage Space
- Elevator
Recreation
- Fitness Center
- Community Pool
- Community Spa
Pet Policy
- Call for details about the types of pets allowed
Security
- 24-Hour Security
- Controlled Access
- Gated Community
Map
About Century Plaza
Source: The MLS
MLS Number: 25550853
APN: 4319-019-074
- 211 W Elm Ct Unit 29A
- 211 W Elm Ct Unit 10C
- 211 W Elm Ct Unit 39A
- 211 W Elm Ct Unit 35B
- 211 W Elm Ct Unit 8D
- 211 W Elm Ct Unit 7A
- 211 W Elm Ct Unit 39B
- 211 W Elm Ct Unit 14C
- 10275 Century Woods Dr
- 2132 Century Park Ln Unit 304
- 2142 Century Park Ln Unit 411
- 2187 Century Woods Way Unit 33
- 2025 Avenue of The Stars Unit 1202
- 1 W Century Dr Unit 37A
- 1 W Century Dr Unit 28B
- 1 W Century Dr Unit 23B
- 1 W Century Dr Unit 18C
- 1 W Century Dr Unit 16C
- 1 W Century Dr Unit 35D
- 1 W Century Dr Unit 24D
- 211 W Elm Ct Unit 26C
- 2132 Century Park Ln Unit 103
- 1 W Century Dr Unit 23B
- 10326 Dunkirk Ave Unit Dunadu
- 2056 Kerwood Ave
- 2141 Fox Hills Dr
- 10275 Missouri Ave Unit 202
- 10317 Lauriston Ave
- 10315 Missouri Ave Unit C
- 10310 Santa Monica Blvd
- 10310 Santa Monica Blvd Unit PH710
- 10310 Santa Monica Blvd Unit 612
- 10310 Santa Monica Blvd Unit 216
- 1930 S Beverly Glen Blvd Unit 303
- 1969 Benecia Ave Unit 1
- 1833 S Beverly Glen Blvd
- 1849 S Beverly Glen Blvd Unit 1849 1.5
- 1875 S Beverly Glen Blvd Unit 201
- 1875 S Beverly Glen Blvd Unit 106
- 2119 1/2 S Beverly Glen Blvd







