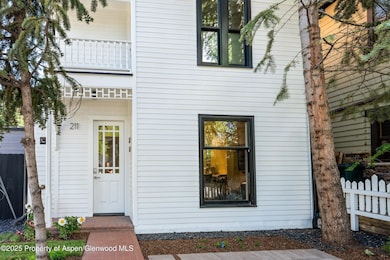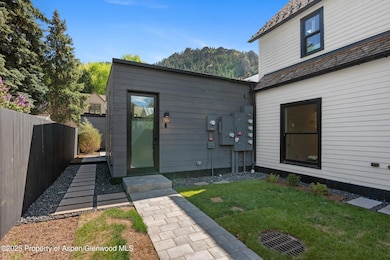Estimated payment $84,449/month
Highlights
- Built in 1888 | Newly Remodeled
- Green Building
- Main Floor Primary Bedroom
- Aspen Middle School Rated A-
- Contemporary Architecture
- 1-minute walk to Paepcke Park
About This Home
An Elegant 4-Unit Lady Victorian offering a sophisticated, luxury property just steps from the heart of downtown Aspen! New construction offers a contemporary design within the walls of a historic Aspen Victorian blending timeless charm with a sleek modern design. Whether you seek a private family compound, an exclusive corporate retreat, or an investment opportunity, this unique residence provides versatility and exceptional possibilities. The primary residence features a great room perfect for entertaining, two luxurious primary suites, a family/media room with a wet bar and a private patio for serene outdoor living. Two cozy fireplaces add warmth, a sound system creates ambience, while deep soaking tubs and steam showers offer the ideal way to start or end your day.
Upstairs, a one-bedroom + loft boasts high ceilings, abundant natural light, and an expansive south facing wall of glass with sliding doors that lead to a fabulous private deck with breathtaking views of Aspen Mountain. This added outdoor living space is perfect for entertaining or enjoying a quiet moment with your favorite book and cup of coffee.
Two additional one-bedroom units complete this multi-unit complex. Each unit is fully furnished, well-appointed including a private entrance, full kitchen, and in-unit laundry making them ideal for guests, rental income, or staff accommodations. State-of-the-art details, built-ins, modern décor, and central air conditioning seamlessly blend functionality with sleek aesthetics and comfort.
Do not miss this unique opportunity for turn-key luxury in one of the world's most sought-after destinations—downtown Aspen! Enjoy easy access to skiing, world-class dining, shopping, theater, hiking, and biking, all walking distance from your front door. This stunning Victorian Lady awaits you and the special touches you will add to make it your Aspen legacy.
Listing Agent
Aspen Snowmass Sotheby's International Realty-Basalt Brokerage Phone: (970) 927-8080 License #EA335811 Listed on: 05/21/2025

Open House Schedule
-
Wednesday, December 17, 20252:00 to 5:00 pm12/17/2025 2:00:00 PM +00:0012/17/2025 5:00:00 PM +00:00Add to Calendar
Home Details
Home Type
- Single Family
Est. Annual Taxes
- $9,753
Year Built
- Built in 1888 | Newly Remodeled
Lot Details
- 4,500 Sq Ft Lot
- South Facing Home
- Southern Exposure
- Landscaped
- Sprinkler System
- Property is in excellent condition
- Property is zoned MU;Mixed Use;4 units
Parking
- Carport
Home Design
- Contemporary Architecture
- Slab Foundation
- Frame Construction
- Shake Roof
- Membrane Roofing
- Metal Roof
- Wood Siding
Interior Spaces
- 2-Story Property
- Furnished
- Ceiling Fan
- 2 Fireplaces
- Gas Fireplace
- Window Treatments
- Laundry Room
- Property Views
- Finished Basement
Bedrooms and Bathrooms
- 5 Bedrooms
- Primary Bedroom on Main
- Hydromassage or Jetted Bathtub
- Steam Shower
Eco-Friendly Details
- Green Building
- Solar Heating System
Utilities
- Central Air
- Heating System Uses Natural Gas
- Radiant Heating System
- Hot Water Heating System
- Water Rights Not Included
- Water Softener
Additional Features
- Patio
- Accessory Dwelling Unit (ADU)
- Mineral Rights Excluded
Community Details
- Property has a Home Owners Association
- Association fees include sewer
- Townsite Of Aspen Subdivision
Listing and Financial Details
- Assessor Parcel Number 273512454002
Map
Home Values in the Area
Average Home Value in this Area
Property History
| Date | Event | Price | List to Sale | Price per Sq Ft | Prior Sale |
|---|---|---|---|---|---|
| 12/12/2025 12/12/25 | For Sale | $15,900,000 | 0.0% | $4,349 / Sq Ft | |
| 11/16/2025 11/16/25 | Off Market | $15,900,000 | -- | -- | |
| 08/20/2025 08/20/25 | Price Changed | $15,900,000 | -3.6% | $4,349 / Sq Ft | |
| 05/21/2025 05/21/25 | For Sale | $16,500,000 | +549.4% | $4,513 / Sq Ft | |
| 01/18/2018 01/18/18 | Sold | $2,540,707 | -12.4% | $975 / Sq Ft | View Prior Sale |
| 10/30/2017 10/30/17 | Pending | -- | -- | -- | |
| 07/10/2017 07/10/17 | For Sale | $2,899,000 | -- | $1,112 / Sq Ft |
Source: Aspen Glenwood MLS
MLS Number: 188303
APN: 273512454002
- 220 W Main St Unit 210/ P1/ B6
- 122 W Main St
- 115 W Bleeker St
- 124 W Hyman Ave Unit 3B
- 109 W Bleeker St
- 103 W Bleeker St
- 229 W Hallam St
- 125 E Hyman Ave Unit 1
- 227 E Main St
- 210 E Cooper Ave Unit 1C
- 210 E Cooper Ave Unit 3G
- 605 W Bleeker St
- 500 W Francis St Unit 1
- 131 E Durant Ave Unit 208
- 131 E Durant Ave Unit 202
- 301 E Hyman Ave Unit 106 (Wks. 3,33,47)
- 301 E Hyman Ave Unit 105 (Wks. 20,21,44)
- 301 E Hyman Ave Unit 207, Weeks 35,36,48
- 301 E Hyman Ave Unit 302 (Wks 20,35,47)
- 301 E Hyman Ave Unit 301 (Wks 3,4,47)
- 211 W Main St Unit 102
- 211 W Main St Unit 201
- 211 W Main St Unit 101
- 211 W Main St Unit 103
- 222 W Hopkins Ave Unit 6
- 200 W Hopkins Ave
- 220 W Main St Unit 210/ P1/ B6
- 237 W Hopkins Ave Unit A
- 125 W Main St
- 109 N 2nd St
- 219 W Bleeker St
- 217 W Bleeker St
- 303 W Hopkins Ave
- 314 W Main St Unit B
- 210 S 1st St
- 135 W Hopkins Ave
- 326 W Hopkins Ave
- 214 W Hyman Ave
- 320 W Main St
- 331 W Main St Unit B






