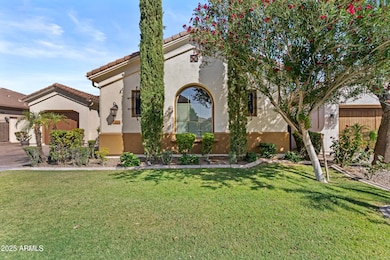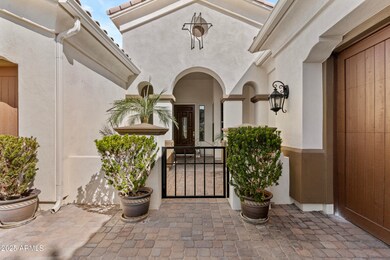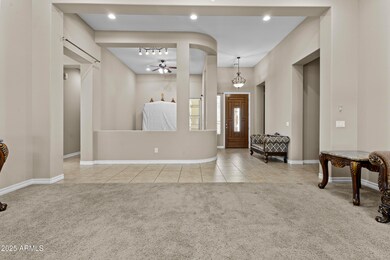
211 W New Dawn Dr Chandler, AZ 85248
Ocotillo NeighborhoodHighlights
- Hot Property
- Community Lake
- Private Yard
- Fulton Elementary School Rated A
- Granite Countertops
- Covered patio or porch
About This Home
Stunning single-level home in prestigious Fulton Ranch, Chandler! Features 3 bedrooms, 2.5 baths, a den/office, formal living and dining rooms, separate family room, and solar panels for energy savings. Freshly painted in 2025 in most areas, with a chef's kitchen boasting granite countertops, maple cabinets, gas cooktop, and oversized island. The split floor plan offers a private primary suite with dual vanities, soaking tub, and walk-in shower. Relax under the large covered patio overlooking a lush backyard with fruit trees. Located in a stunning 520-acre lake community with scenic waterfalls, walking trails, covered ramadas, and close to upscale shopping, fine dining, top-rated schools, and more.
Home Details
Home Type
- Single Family
Est. Annual Taxes
- $3,347
Year Built
- Built in 2009
Lot Details
- 8,710 Sq Ft Lot
- Private Streets
- Block Wall Fence
- Front and Back Yard Sprinklers
- Sprinklers on Timer
- Private Yard
- Grass Covered Lot
Parking
- 3 Car Direct Access Garage
- Side or Rear Entrance to Parking
Home Design
- Wood Frame Construction
- Tile Roof
- Stucco
Interior Spaces
- 2,701 Sq Ft Home
- 1-Story Property
- Ceiling height of 9 feet or more
- Ceiling Fan
- Double Pane Windows
- ENERGY STAR Qualified Windows with Low Emissivity
Kitchen
- Eat-In Kitchen
- Breakfast Bar
- Gas Cooktop
- Built-In Microwave
- Kitchen Island
- Granite Countertops
Flooring
- Carpet
- Tile
Bedrooms and Bathrooms
- 3 Bedrooms
- Primary Bathroom is a Full Bathroom
- 2.5 Bathrooms
- Double Vanity
- Bathtub With Separate Shower Stall
Laundry
- Laundry in unit
- 220 Volts In Laundry
- Washer Hookup
Schools
- Ira A. Fulton Elementary School
- Bogle Junior High School
- Hamilton High School
Utilities
- Zoned Heating and Cooling System
- Heating System Uses Natural Gas
- Water Softener
- High Speed Internet
- Cable TV Available
Additional Features
- No Interior Steps
- Covered patio or porch
Listing and Financial Details
- Property Available on 9/8/25
- 12-Month Minimum Lease Term
- Tax Lot 20
- Assessor Parcel Number 303-49-190
Community Details
Overview
- Property has a Home Owners Association
- Ccmc Association, Phone Number (480) 921-7500
- Built by Fulton Homes
- Fulton Ranch Parcel 4 Subdivision
- Community Lake
Recreation
- Bike Trail
Map
About the Listing Agent

Ameet Nainani | Apex Radiance Advisors Team | HomeSmart
Consistent Diamond Award Winner | Top 5% HomeSmart Agent 2024
Ameet Nainani is a consistent Diamond Award-winning Realtor® and the proud leader of the Apex Radiance Advisors Team at HomeSmart, recognized among the top 5% of HomeSmart agents for 2024. Known for his integrity, expertise, and commitment to client success, Ameet delivers a highly personalized and professional real estate experience across the Phoenix Metro
Ameet's Other Listings
Source: Arizona Regional Multiple Listing Service (ARMLS)
MLS Number: 6897415
APN: 303-49-190
- 4281 S Iowa St
- 4376 S Santiago Way
- 4463 S Oregon Ct
- 291 W Yellowstone Way
- 350 W Yellowstone Way
- 610 W Tonto Dr
- 404 E Coconino Place
- 462 W Myrtle Dr
- 422 E Kaibab Place
- 4100 S Pinelake Way Unit 107
- 4100 S Pinelake Way Unit 104
- 4100 S Pinelake Way Unit 166
- 4100 S Pinelake Way Unit 149
- 4100 S Pinelake Way Unit 121
- 4100 S Pinelake Way Unit 143
- 450 E Alamosa Dr
- 245 E Mead Dr
- 4090 S Virginia Way
- 330 W Locust Dr
- 611 W Powell Way
- 133 E Prescott Dr
- 112 W Crescent Way
- 118 E Canyon Way
- 3949 S Illinois St
- 514 W Redwood Dr
- 4100 S Pinelake Way Unit 142
- 4100 S Pinelake Way Unit 174
- 4100 S Pinelake Way Unit 150
- 137 E Carob Dr
- 341 W Indigo Dr
- 224 E Locust Dr
- 3501 S Nebraska St Unit 7
- 3575 S Jasmine Dr
- 5151 S Arizona Ave
- 3443 S California St
- 3422 S California St
- 280 E Indigo Dr
- 290 E Indigo Dr
- 4777 S Fulton Ranch Blvd Unit 1072
- 4777 S Fulton Ranch Blvd Unit 1044






