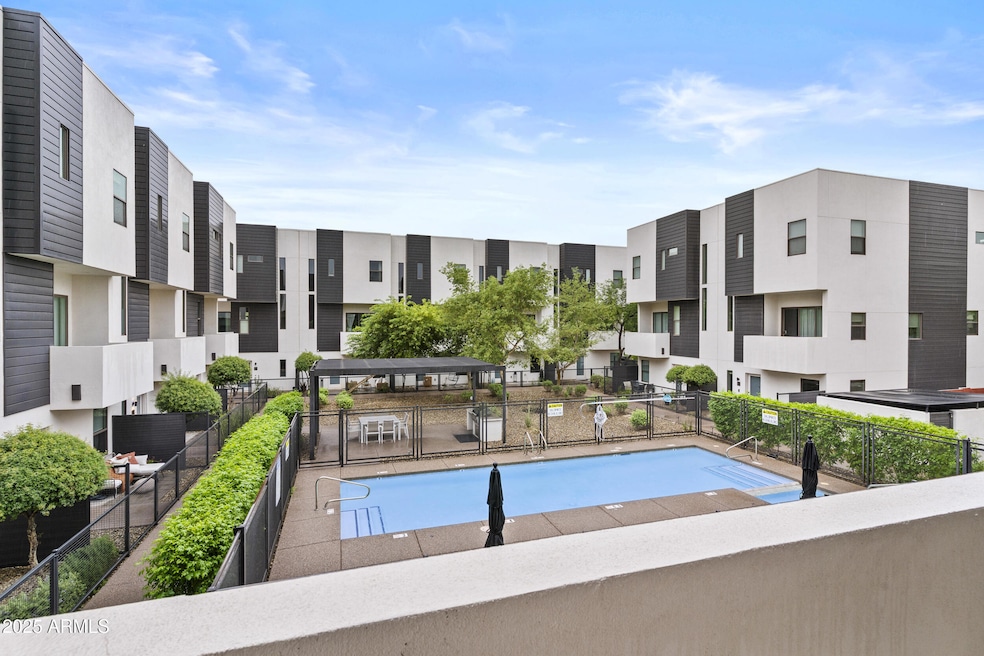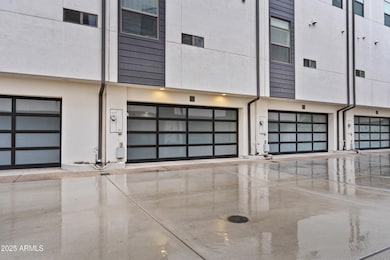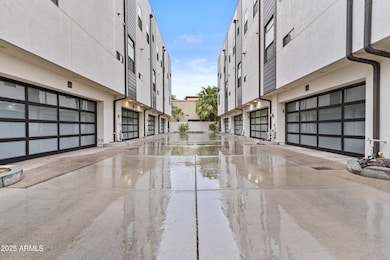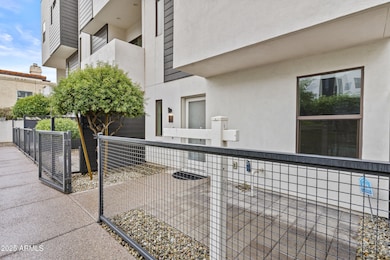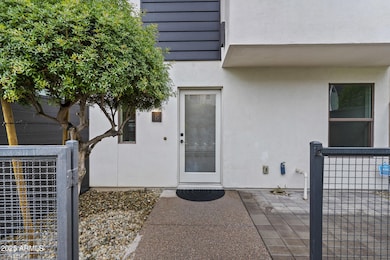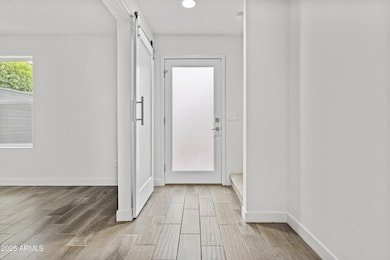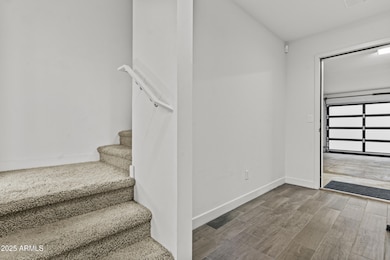
325 E Coronado Rd Unit 8 Phoenix, AZ 85004
Alvarado Historic District NeighborhoodHighlights
- Hot Property
- Contemporary Architecture
- Community Pool
- Emerson Elementary School Rated 9+
- Property is near public transit
- Balcony
About This Home
Experience upscale urban living in this modern, designer style inspired townhouse in the heart of Coronado Commons. Featuring dual primary suites, a versatile den, soaring ceilings, quartz countertops, stainless steel appliances, and a spacious open layout with a private balcony overlooking the pool. Enjoy resort-style amenities including a heated pool, spa, and gated courtyard—all just steps from the light rail, Phoenix Art Museum, and top downtown dining. Stylish, sophisticated, and perfectly located in Central Phoenix.
Townhouse Details
Home Type
- Townhome
Est. Annual Taxes
- $3,836
Year Built
- Built in 2016
Lot Details
- 940 Sq Ft Lot
- Desert faces the front of the property
Parking
- 2 Car Direct Access Garage
Home Design
- Contemporary Architecture
- Wood Frame Construction
- Spray Foam Insulation
- Foam Roof
- Stucco
Interior Spaces
- 1,718 Sq Ft Home
- 3-Story Property
- Ceiling height of 9 feet or more
- Double Pane Windows
- ENERGY STAR Qualified Windows with Low Emissivity
- Vinyl Clad Windows
Kitchen
- Breakfast Bar
- Built-In Microwave
- ENERGY STAR Qualified Appliances
- Kitchen Island
Flooring
- Carpet
- Tile
Bedrooms and Bathrooms
- 2 Bedrooms
- 2.5 Bathrooms
- Double Vanity
Laundry
- Laundry in unit
- Dryer
- Washer
Outdoor Features
- Balcony
- Patio
Location
- Property is near public transit
Schools
- Ralph Waldo Emerson Elementary School
- Phoenix #1 Iacademy Middle School
- Central High School
Utilities
- Central Air
- Heating Available
- Tankless Water Heater
- Water Softener
- High Speed Internet
- Cable TV Available
Listing and Financial Details
- Property Available on 6/1/25
- 12-Month Minimum Lease Term
- Tax Lot 8
- Assessor Parcel Number 118-54-136
Community Details
Overview
- Property has a Home Owners Association
- Coronado Commons HOA, Phone Number (480) 759-4945
- Coronado Commons Subdivision, The Midtown Floorplan
Recreation
- Community Pool
- Community Spa
Map
About the Listing Agent

Ameet Nainani | Apex Radiance Advisors Team | HomeSmart
Consistent Diamond Award Winner | Top 5% HomeSmart Agent 2024
Ameet Nainani is a consistent Diamond Award-winning Realtor® and the proud leader of the Apex Radiance Advisors Team at HomeSmart, recognized among the top 5% of HomeSmart agents for 2024. Known for his integrity, expertise, and commitment to client success, Ameet delivers a highly personalized and professional real estate experience across the Phoenix Metro
Ameet's Other Listings
Source: Arizona Regional Multiple Listing Service (ARMLS)
MLS Number: 6862496
APN: 118-54-136
- 319 E Coronado Rd Unit 1
- 319 E Palm Ln Unit 36
- 319 E Palm Ln
- 361 E Palm Ln
- 150 E Coronado Rd Unit 52
- 146 E Coronado Rd Unit 39
- 319 E Mcdowell Rd
- 130 E Coronado Rd Unit 16
- 103 E Palm Ln Unit A
- 531 E Lynwood St
- 0000 N 7th St
- 379 E Monte Vista Rd
- 525 E Willetta St Unit 4
- 525 E Willetta St Unit 2
- 905 E Coronado Rd
- 2211 N 7th St
- 2209 N 8th St
- 2201 N Central Ave Unit 3C
- 2201 N Central Ave Unit 3D
- 2201 N Central Ave Unit 3A
- 222 E Mcdowell Rd
- 103 E Palm Ln Unit A
- 502 E Willetta St Unit 1401
- 501 E Willetta St
- 531 E Willetta St
- 1314 N 3rd St
- 531 E Willetta St Unit 303
- 545 E Willetta St Unit 4
- 545 E Willetta St Unit 8
- 1313 N 2nd St
- 1505 N Central Ave
- 922 E Coronado Rd Unit 2
- 1616 N Central Ave
- 1616 N Central Ave Unit A5
- 1616 N Central Ave Unit B2
- 1616 N Central Ave Unit A1
- 1616 N Central Ave Unit S1
- 2201 N Central Ave Unit 3D
- 2226 N Richland St
- 2237 N 8th St Unit Back
