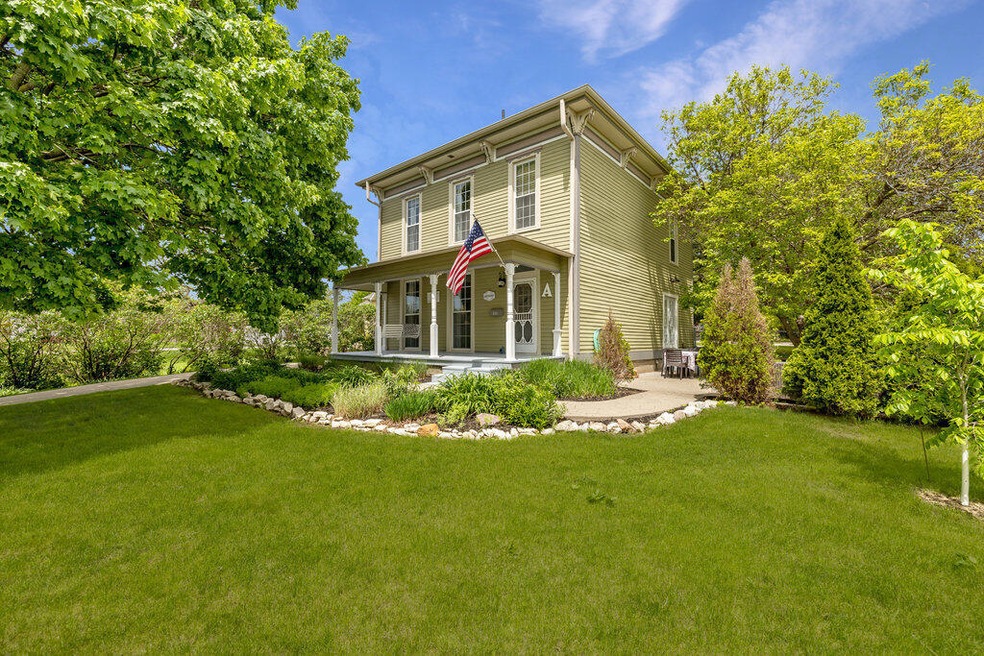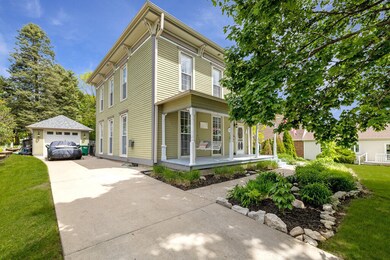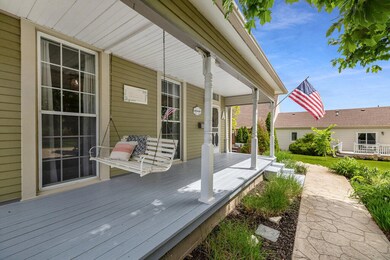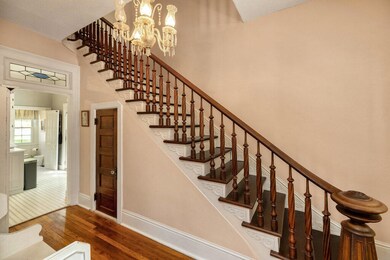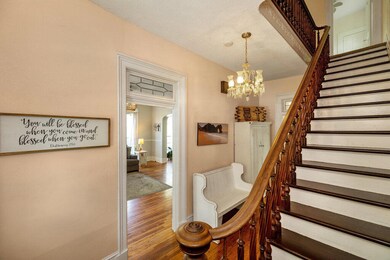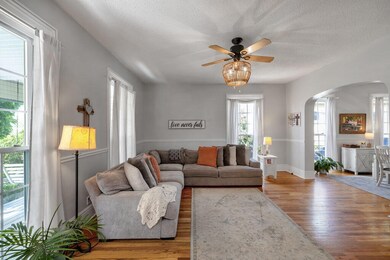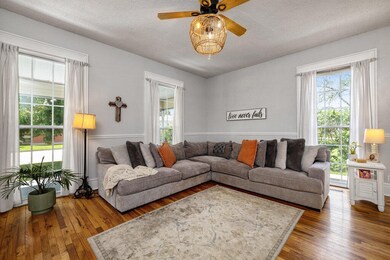
211 W South St Winterset, IA 50273
Highlights
- Deck
- No HOA
- Porch
- Wood Flooring
- 1.5 Car Detached Garage
- Patio
About This Home
As of February 2025Explore this enchanting Italianate residence nestled in the vibrant town of Winterset. This lovely home features modern conveniences with historic charm. Steeped in history yet infused with modern comforts, this home seamlessly blends the old-world charm and contemporary conveniences. Upon entry, you're greeted by a meticulously cared-for interior boasting over 1900sf of finished space. High ceilings and large, stately windows abound in this beautiful home. You'll love the updated kitchen with beautiful stone countertops, stainless steel appliances, gorgeous tile floors and under cabinet and above cabinet lighting. Ascend the stairs to discover three inviting bedrooms, including a luxurious primary suite complete with an en-suite bath adorned with a striking double vanity. Ample closet space ensures storage is never a concern, with two generous closets in the primary suite alone. A second full bath on the upper level exudes charm with its delightful tile finish and a spacious soaking tub and shower combo. The basement features a large 4th non-conforming bedroom or living space. Outside the yard is well manicured with plenty of space for activities - including the front and back porch spaces and stamped concrete patio.Easy access to local schools, shops and amenities that Winterset has to offer - especially with the location only a few blocks from the historic town square! Schedule your tour today!
Last Agent to Sell the Property
Keller Williams Legacy Group License #B66021000 Listed on: 05/09/2024

Last Buyer's Agent
Member Non
CENTRAL IOWA BOARD OF REALTORS
Home Details
Home Type
- Single Family
Est. Annual Taxes
- $5,270
Year Built
- Built in 1880
Lot Details
- 8,712 Sq Ft Lot
- Fenced
Parking
- 1.5 Car Detached Garage
Home Design
- Block Foundation
- Wood Trim
- Cement Board or Planked
Interior Spaces
- 1,904 Sq Ft Home
- 2-Story Property
- Ceiling Fan
- Unfinished Basement
- Partial Basement
Kitchen
- Range
- Microwave
- Dishwasher
Flooring
- Wood
- Tile
Bedrooms and Bathrooms
- 3 Bedrooms
Laundry
- Dryer
- Washer
Outdoor Features
- Deck
- Patio
- Porch
Utilities
- Forced Air Heating and Cooling System
- Heating System Uses Natural Gas
Community Details
- No Home Owners Association
Listing and Financial Details
- Assessor Parcel Number 820000133030000
Ownership History
Purchase Details
Home Financials for this Owner
Home Financials are based on the most recent Mortgage that was taken out on this home.Purchase Details
Home Financials for this Owner
Home Financials are based on the most recent Mortgage that was taken out on this home.Purchase Details
Home Financials for this Owner
Home Financials are based on the most recent Mortgage that was taken out on this home.Purchase Details
Home Financials for this Owner
Home Financials are based on the most recent Mortgage that was taken out on this home.Purchase Details
Home Financials for this Owner
Home Financials are based on the most recent Mortgage that was taken out on this home.Similar Homes in Winterset, IA
Home Values in the Area
Average Home Value in this Area
Purchase History
| Date | Type | Sale Price | Title Company |
|---|---|---|---|
| Warranty Deed | $305,500 | None Listed On Document | |
| Warranty Deed | $312,500 | None Listed On Document | |
| Warranty Deed | $290,000 | Simpson Jensen Abels Fischer & | |
| Warranty Deed | $186,000 | None Available | |
| Deed | -- | -- |
Mortgage History
| Date | Status | Loan Amount | Loan Type |
|---|---|---|---|
| Open | $244,000 | New Conventional | |
| Previous Owner | $200,900 | New Conventional | |
| Previous Owner | $226,824 | New Conventional | |
| Previous Owner | $222,300 | New Conventional | |
| Previous Owner | $140,000 | No Value Available | |
| Previous Owner | -- | No Value Available | |
| Previous Owner | $118,400 | New Conventional |
Property History
| Date | Event | Price | Change | Sq Ft Price |
|---|---|---|---|---|
| 02/27/2025 02/27/25 | Sold | $305,000 | -1.6% | $160 / Sq Ft |
| 01/30/2025 01/30/25 | Pending | -- | -- | -- |
| 01/23/2025 01/23/25 | Price Changed | $310,000 | -2.5% | $163 / Sq Ft |
| 01/17/2025 01/17/25 | For Sale | $318,000 | +1.9% | $167 / Sq Ft |
| 08/06/2024 08/06/24 | Sold | $312,000 | +0.7% | $164 / Sq Ft |
| 06/28/2024 06/28/24 | Pending | -- | -- | -- |
| 06/05/2024 06/05/24 | Price Changed | $309,900 | -3.1% | $163 / Sq Ft |
| 05/09/2024 05/09/24 | For Sale | $319,900 | +10.3% | $168 / Sq Ft |
| 06/01/2022 06/01/22 | Sold | $289,900 | 0.0% | $152 / Sq Ft |
| 04/05/2022 04/05/22 | Pending | -- | -- | -- |
| 04/05/2022 04/05/22 | For Sale | $289,900 | +55.9% | $152 / Sq Ft |
| 08/06/2020 08/06/20 | Sold | $186,000 | -6.8% | $98 / Sq Ft |
| 08/03/2020 08/03/20 | Pending | -- | -- | -- |
| 05/04/2020 05/04/20 | For Sale | $199,500 | +10.8% | $105 / Sq Ft |
| 04/14/2016 04/14/16 | Sold | $180,000 | -7.6% | $95 / Sq Ft |
| 04/01/2016 04/01/16 | Pending | -- | -- | -- |
| 08/13/2015 08/13/15 | For Sale | $194,900 | -- | $102 / Sq Ft |
Tax History Compared to Growth
Tax History
| Year | Tax Paid | Tax Assessment Tax Assessment Total Assessment is a certain percentage of the fair market value that is determined by local assessors to be the total taxable value of land and additions on the property. | Land | Improvement |
|---|---|---|---|---|
| 2024 | $5,270 | $282,000 | $14,500 | $267,500 |
| 2023 | $4,176 | $282,000 | $14,500 | $267,500 |
| 2022 | $4,184 | $182,800 | $14,500 | $168,300 |
| 2021 | $4,184 | $182,800 | $14,500 | $168,300 |
| 2020 | $4,748 | $198,000 | $13,200 | $184,800 |
| 2019 | $4,428 | $178,500 | $0 | $0 |
| 2018 | $4,218 | $178,500 | $0 | $0 |
| 2017 | $3,680 | $153,000 | $0 | $0 |
| 2016 | $3,404 | $153,000 | $0 | $0 |
| 2015 | $3,368 | $153,000 | $0 | $0 |
| 2014 | $3,366 | $153,000 | $0 | $0 |
Agents Affiliated with this Home
-
Jennifer Mott

Seller's Agent in 2025
Jennifer Mott
RE/MAX
(515) 681-2541
2 in this area
115 Total Sales
-
Benjamin Van Zee

Buyer's Agent in 2025
Benjamin Van Zee
RE/MAX
(515) 971-6132
3 in this area
160 Total Sales
-
Ryan Rohlf

Seller's Agent in 2024
Ryan Rohlf
Keller Williams Legacy Group
(515) 442-0625
6 in this area
262 Total Sales
-
M
Buyer's Agent in 2024
Member Non
CENTRAL IOWA BOARD OF REALTORS
-
L
Seller's Agent in 2022
Lynn Marie Abrahamson
Iowa Realty Mills Crossing
-
J
Buyer's Agent in 2022
Jessica Vandewater
Realty ONE Group Impact
Map
Source: Central Iowa Board of REALTORS®
MLS Number: 64673
APN: 820-00-01-33030000
- 204 W Washington St
- 59 E Washington St
- 323 W Jefferson St
- 318 W Green St
- 417 S 2nd St
- 204 E Grade St
- 203 W Green St
- 523 S 2nd St
- 315 N 4th Ave
- 103 S 3rd St
- 708 W Fremont St
- 115 W North St
- 409 S 8th Ave
- 724 W Jefferson St
- 324 W Filmore St
- 215 W Filmore St
- 409 W Filmore St
- 423 E Jefferson St
- 620 W Filmore St
- 715 W North St
