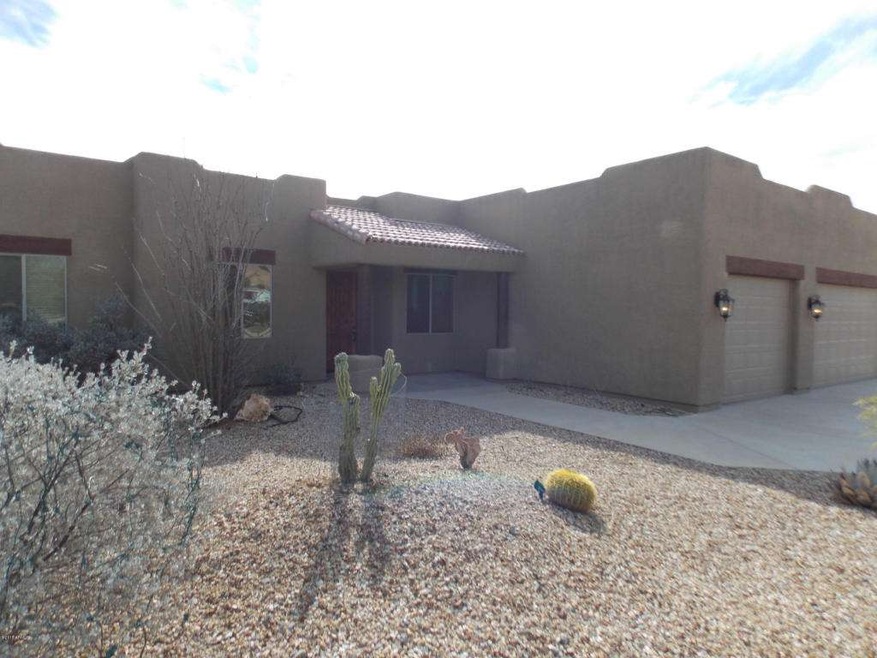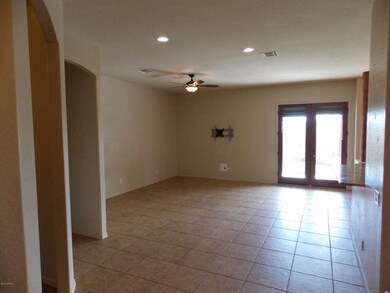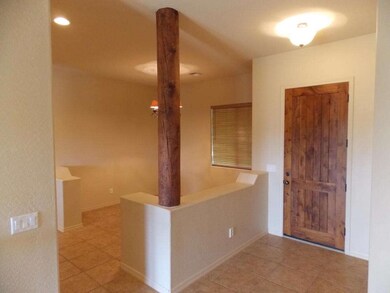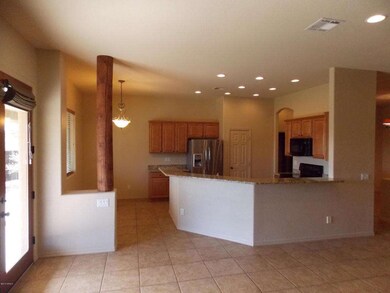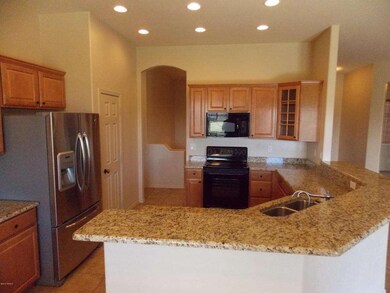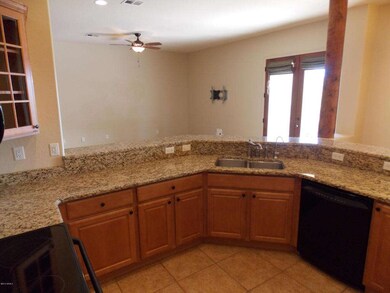
211 W Yucca Ln New River, AZ 85087
Estimated Value: $608,968 - $805,000
Highlights
- Hydromassage or Jetted Bathtub
- Granite Countertops
- Eat-In Kitchen
- New River Elementary School Rated A-
- No HOA
- Dual Vanity Sinks in Primary Bathroom
About This Home
As of February 2015This 3br, 2ba, with den home features 10ft ceilings, recessed lighting, upgraded cabinets and granite counters in the kitchen, 9ft wooden french doors, 18'' tile, covered back patio, and an extended 3 car garage with built in cabinets. This home has a water softener and hot water circulating system, and RO in the kitchen. This home sits on a beautifully landscaped 1 acre lot with incredible mountain and desert views all around. The back yard
adjoins state trust land giving you that peaceful back yard retreat you desire. Bring the family and be ready to enjoy this beautiful property. No HOA.
Last Agent to Sell the Property
Attorneys Realty License #SA654131000 Listed on: 01/23/2015
Home Details
Home Type
- Single Family
Est. Annual Taxes
- $2,334
Year Built
- Built in 2004
Lot Details
- 1.01 Acre Lot
- Desert faces the front and back of the property
- Block Wall Fence
- Sprinklers on Timer
- Grass Covered Lot
Parking
- 3 Car Garage
Home Design
- Wood Frame Construction
- Tile Roof
- Built-Up Roof
- Foam Roof
- Stucco
Interior Spaces
- 1,934 Sq Ft Home
- 1-Story Property
Kitchen
- Eat-In Kitchen
- Breakfast Bar
- Built-In Microwave
- Granite Countertops
Bedrooms and Bathrooms
- 3 Bedrooms
- Primary Bathroom is a Full Bathroom
- 2 Bathrooms
- Dual Vanity Sinks in Primary Bathroom
- Hydromassage or Jetted Bathtub
- Bathtub With Separate Shower Stall
Schools
- New River Elementary School
- Desert Mountain Elementary Middle School
- Boulder Creek High School
Utilities
- Refrigerated Cooling System
- Heating Available
- Shared Well
- Septic Tank
Community Details
- No Home Owners Association
- Association fees include no fees
- Built by Molina and Sons
- Meets And Bounds Subdivision
Listing and Financial Details
- Tax Lot Meets and Bounds
- Assessor Parcel Number 202-21-047-E
Ownership History
Purchase Details
Home Financials for this Owner
Home Financials are based on the most recent Mortgage that was taken out on this home.Purchase Details
Home Financials for this Owner
Home Financials are based on the most recent Mortgage that was taken out on this home.Purchase Details
Home Financials for this Owner
Home Financials are based on the most recent Mortgage that was taken out on this home.Purchase Details
Purchase Details
Home Financials for this Owner
Home Financials are based on the most recent Mortgage that was taken out on this home.Similar Homes in the area
Home Values in the Area
Average Home Value in this Area
Purchase History
| Date | Buyer | Sale Price | Title Company |
|---|---|---|---|
| 211 Yucca Llc | $325,000 | First American Title Ins Co | |
| Stuckey Mark | $273,000 | Pioneer Title Agency Inc | |
| Burnett Seth A | -- | Pioneer Title Agency Inc | |
| Burnett Seth | -- | Accommodation | |
| Burnett Seth | -- | Accommodation | |
| Burnett Seth A | -- | None Available | |
| Burnett Seth A | $252,500 | Stewart Title & Trust Of Pho |
Mortgage History
| Date | Status | Borrower | Loan Amount |
|---|---|---|---|
| Open | 211 Yucca Llc | $200,000 | |
| Previous Owner | Burnett Seth | $265,200 | |
| Previous Owner | Burnett Seth A | $25,000 | |
| Previous Owner | Burnett Seth A | $288,500 | |
| Previous Owner | Burnett Seth A | $263,000 | |
| Previous Owner | Burnett Seth A | $239,875 |
Property History
| Date | Event | Price | Change | Sq Ft Price |
|---|---|---|---|---|
| 02/12/2015 02/12/15 | Sold | $325,000 | -3.0% | $168 / Sq Ft |
| 01/29/2015 01/29/15 | Pending | -- | -- | -- |
| 01/23/2015 01/23/15 | For Sale | $335,000 | 0.0% | $173 / Sq Ft |
| 03/15/2014 03/15/14 | Rented | $1,750 | -16.7% | -- |
| 03/03/2014 03/03/14 | Under Contract | -- | -- | -- |
| 12/03/2013 12/03/13 | For Rent | $2,100 | 0.0% | -- |
| 11/20/2013 11/20/13 | Sold | $273,000 | +16.2% | $141 / Sq Ft |
| 07/02/2013 07/02/13 | Pending | -- | -- | -- |
| 06/30/2013 06/30/13 | For Sale | $235,000 | -- | $122 / Sq Ft |
Tax History Compared to Growth
Tax History
| Year | Tax Paid | Tax Assessment Tax Assessment Total Assessment is a certain percentage of the fair market value that is determined by local assessors to be the total taxable value of land and additions on the property. | Land | Improvement |
|---|---|---|---|---|
| 2025 | $2,952 | $28,804 | -- | -- |
| 2024 | $2,794 | $27,432 | -- | -- |
| 2023 | $2,794 | $42,400 | $8,480 | $33,920 |
| 2022 | $2,686 | $32,880 | $6,570 | $26,310 |
| 2021 | $2,772 | $31,670 | $6,330 | $25,340 |
| 2020 | $2,712 | $30,300 | $6,060 | $24,240 |
| 2019 | $2,623 | $28,500 | $5,700 | $22,800 |
| 2018 | $2,529 | $27,480 | $5,490 | $21,990 |
| 2017 | $2,482 | $24,380 | $4,870 | $19,510 |
| 2016 | $2,252 | $24,060 | $4,810 | $19,250 |
| 2015 | $2,084 | $20,020 | $4,000 | $16,020 |
Agents Affiliated with this Home
-
Mark Stuckey

Seller's Agent in 2015
Mark Stuckey
Attorneys Realty
(217) 649-4330
1 in this area
9 Total Sales
-
Gerald Lang
G
Buyer's Agent in 2015
Gerald Lang
Arizona Best Real Estate
(480) 510-2408
8 Total Sales
-
Rhonda Christman

Seller's Agent in 2014
Rhonda Christman
Realty One Group
(602) 818-8110
7 in this area
64 Total Sales
-
Graham Montgomery

Buyer's Agent in 2014
Graham Montgomery
Realty One Group
(602) 616-7097
8 Total Sales
-
Marge Peck

Seller's Agent in 2013
Marge Peck
ProSmart Realty
(602) 989-8326
1 in this area
36 Total Sales
Map
Source: Arizona Regional Multiple Listing Service (ARMLS)
MLS Number: 5226482
APN: 202-21-047E
- 210 W Yucca Ln
- 43006 N 3rd Ave
- 42618 N 3rd Ave
- 755 W Honda Bow Rd
- 42419 N Central Ave
- 43605 N 7th Ave Unit 202-21-191A
- 43426 N 7th Ave
- 42424 N 3rd St
- 42213 N 3rd St
- 43400 N 13th Ave
- 41819 N Central Ave Unit 4
- 0 E Honda Bow Rd Unit 9K 6571603
- 44306 N 1st Dr
- 42043 N Bradon Way
- 42805 N 8th St
- 7XXX E Honda Bow Rd Rd
- 41809 N La Crosse Trail
- 42037 N Bradon Way
- 43911 N 13th Ave
- 42041 N Mountain Cove Dr
- 211 W Yucca Ln
- 205 W Yucca Ln
- 43007 N 3rd Ave
- 214 W Yucca Ln
- 1xx W Leann Ln
- 212 W Blue Wash Rd
- 220 W Blue Wash Rd
- 226 W Blue Wash Rd
- 43032 N 3rd Ave
- 42930 N 3rd Ave
- 42838 N 3rd Ave
- 43004 N 3rd Ave
- 42800 N 3rd Ave Unit 1
- 43046 N 3rd Ave
- 43020 N 3rd Ave
- 42806 N 3rd Ave
- 43221 N 3rd Ave
- 42944 N 3rd Ave
- 42912 N 4th Ave
- 42912 N 3rd Ave
