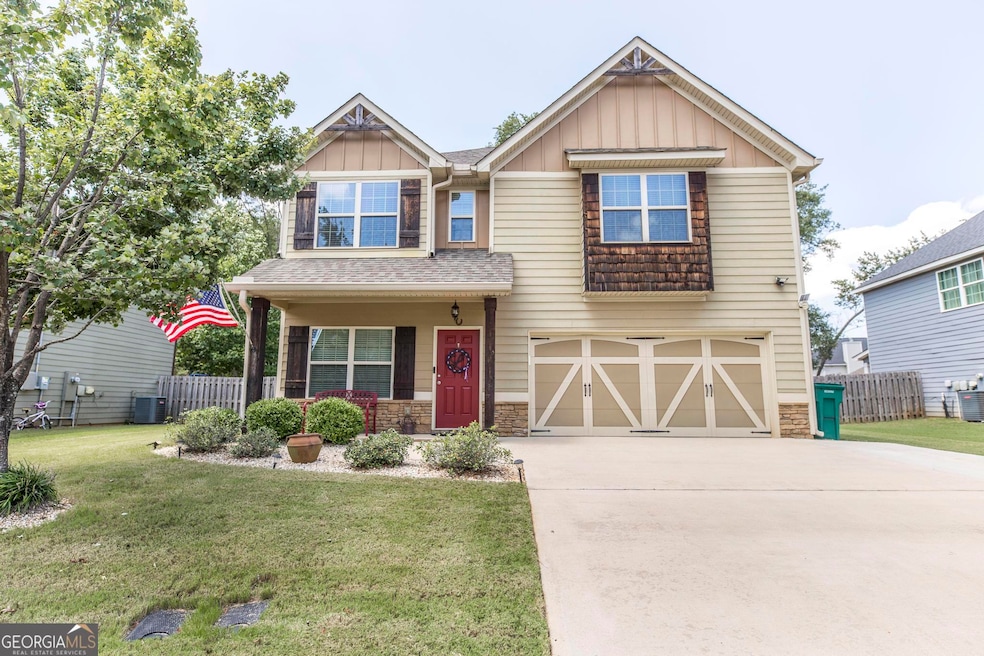
Highlights
- Living Room with Fireplace
- Solid Surface Countertops
- Formal Dining Room
- Langston Road Elementary School Rated A-
- Walk-In Pantry
- Porch
About This Home
As of November 2024Make your appointment today to view this beautiful 4 bed 2.5 bathroom move in ready Open Floor plan home. Kitchen offers a walk in pantry, stainless steel appliances to include the refrigerator, granite countertops and breakfast bar. Entertaining made easy with a formal dining room. Relax in the living room while enjoying the real wood fireplace. Spacious primary bedroom with en suite bathroom. Bathroom has separate tub and shower with a shower door. Large 2 car garage. All exterior windows have screens. Backyard oasis with privacy fence. Yard is full sprinkler system. Extended back porch that is covered. Porch swing and gazebo can stay. Outbuilding to remain. Home also has gutters and an extra wide driveway. Garage door can be opened with an App on your phone. And no going to a cluster box mailbox. Mailbox is right at the end of your driveway. Home is convenient to Downtown Perry and approx 12 miles to RAFB.
Last Agent to Sell the Property
Keller Williams Middle Georgia License #341660 Listed on: 09/01/2024

Home Details
Home Type
- Single Family
Est. Annual Taxes
- $3,704
Year Built
- Built in 2016
Lot Details
- 6,970 Sq Ft Lot
- Fenced
- Level Lot
- Sprinkler System
HOA Fees
- $15 Monthly HOA Fees
Parking
- Garage
Home Design
- Slab Foundation
- Composition Roof
- Concrete Siding
Interior Spaces
- 1,978 Sq Ft Home
- 2-Story Property
- Ceiling Fan
- Double Pane Windows
- Living Room with Fireplace
- Formal Dining Room
Kitchen
- Breakfast Bar
- Walk-In Pantry
- Oven or Range
- Microwave
- Dishwasher
- Solid Surface Countertops
- Disposal
Flooring
- Carpet
- Tile
Bedrooms and Bathrooms
- 4 Bedrooms
- Double Vanity
- Soaking Tub
- Separate Shower
Laundry
- Laundry Room
- Laundry on upper level
Outdoor Features
- Patio
- Outbuilding
- Porch
Schools
- Langston Road Elementary School
- Mossy Creek Middle School
- Perry High School
Utilities
- Central Heating and Cooling System
- Heat Pump System
- Electric Water Heater
Community Details
- Lake Forest Subdivision
Listing and Financial Details
- Tax Lot 280
Ownership History
Purchase Details
Home Financials for this Owner
Home Financials are based on the most recent Mortgage that was taken out on this home.Purchase Details
Home Financials for this Owner
Home Financials are based on the most recent Mortgage that was taken out on this home.Purchase Details
Home Financials for this Owner
Home Financials are based on the most recent Mortgage that was taken out on this home.Similar Homes in Perry, GA
Home Values in the Area
Average Home Value in this Area
Purchase History
| Date | Type | Sale Price | Title Company |
|---|---|---|---|
| Special Warranty Deed | $272,000 | None Listed On Document | |
| Special Warranty Deed | $272,000 | None Listed On Document | |
| Limited Warranty Deed | $181,400 | -- | |
| Warranty Deed | $300,000 | -- |
Mortgage History
| Date | Status | Loan Amount | Loan Type |
|---|---|---|---|
| Open | $273,551 | Construction | |
| Closed | $273,551 | Construction | |
| Previous Owner | $181,400 | VA | |
| Previous Owner | $131,250 | New Conventional |
Property History
| Date | Event | Price | Change | Sq Ft Price |
|---|---|---|---|---|
| 11/22/2024 11/22/24 | Sold | $272,000 | -3.5% | $138 / Sq Ft |
| 09/22/2024 09/22/24 | Pending | -- | -- | -- |
| 09/14/2024 09/14/24 | Price Changed | $282,000 | 0.0% | $143 / Sq Ft |
| 09/14/2024 09/14/24 | For Sale | $282,000 | +0.7% | $143 / Sq Ft |
| 09/03/2024 09/03/24 | Pending | -- | -- | -- |
| 09/01/2024 09/01/24 | For Sale | $280,000 | -- | $142 / Sq Ft |
Tax History Compared to Growth
Tax History
| Year | Tax Paid | Tax Assessment Tax Assessment Total Assessment is a certain percentage of the fair market value that is determined by local assessors to be the total taxable value of land and additions on the property. | Land | Improvement |
|---|---|---|---|---|
| 2024 | $3,851 | $104,800 | $10,000 | $94,800 |
| 2023 | $3,729 | $100,800 | $10,000 | $90,800 |
| 2022 | $2,069 | $90,000 | $10,000 | $80,000 |
| 2021 | $1,959 | $84,760 | $10,000 | $74,760 |
| 2020 | $1,822 | $78,440 | $11,600 | $66,840 |
| 2019 | $1,822 | $78,440 | $11,600 | $66,840 |
| 2018 | $1,686 | $72,560 | $11,600 | $60,960 |
| 2017 | $1,632 | $70,960 | $10,000 | $60,960 |
Agents Affiliated with this Home
-
Lisa Mora

Seller's Agent in 2024
Lisa Mora
Keller Williams Middle Georgia
(478) 919-8264
174 Total Sales
-
Brandi Hancock

Buyer's Agent in 2024
Brandi Hancock
Robins Realty Group
179 Total Sales
Map
Source: Georgia MLS
MLS Number: 10369673
APN: P73-280
- 208 Wild Azalea Dr
- 103 Bluestem Ct
- 217 Goldenrod Trail
- 102 Wayland Cir
- 305 Dog Fennel Ln
- 201 Black Birch Rd Unit 56G
- 102 Black Birch Rd Unit 83G
- 104 Black Birch Rd Unit 84G
- 111 Bald Cypress Dr Unit 86G
- 114 Bald Cypress Dr Unit 67G
- 106 Black Birch Rd Unit 85G
- 103 Black Birch Rd Unit 33G
- 417 Dog Fennel Ln
- 116 Bald Cypress Dr Unit 66G
- 118 E Bald Cypress Dr Unit 65G
- 243 Mossland Dr
- 118 Bald Cypress Dr Unit 65G
