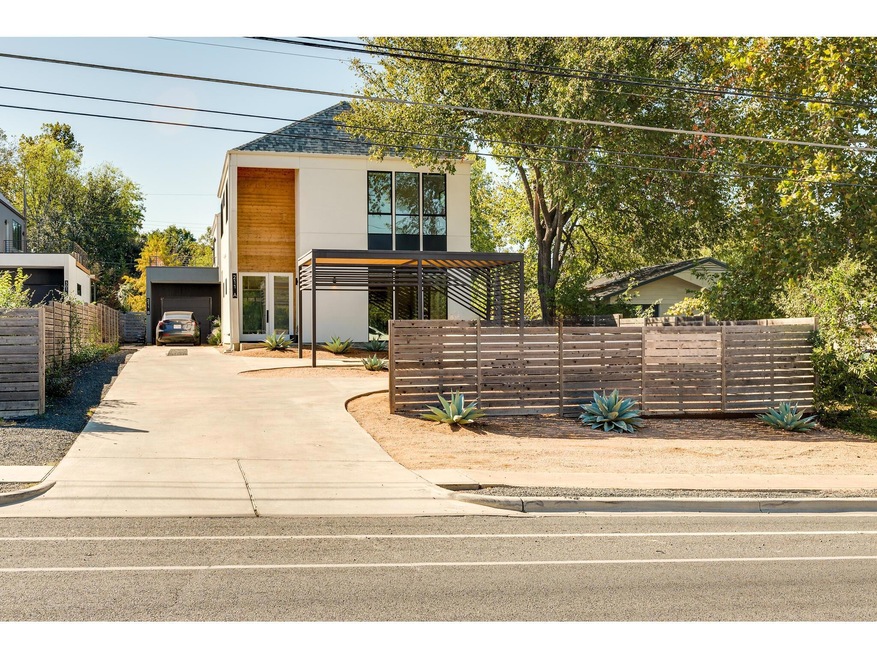
211 Woodward St Unit A Austin, TX 78704
Saint Edward's NeighborhoodHighlights
- Gourmet Kitchen
- Deck
- Wood Flooring
- Open Floorplan
- Cathedral Ceiling
- Quartz Countertops
About This Home
As of February 2025This is a well-cared for Home, 3 bedrooms, 3 full bathrooms, office/flex space, Gourmet kitchen with Viking Appliances, Microwave is undercounter, Large single sink in island. Xeriscape front, Artificial turf in back, low maintenance exterior and interior, USB A & C outlets strategically placed for electronics charging. Sellers have made many upgrades to the home, Buyers can just move in. Large downstairs bedroom with sliding door to its own deck. Full Bath is next to Bedroom, Perfect for the in-laws. Lots of Natural Light, Hunter Douglas shades on all Vertical windows throughout home, Main sliding door Hunter Douglas sliding shades, Carport is designed and built by Original Architect. Concrete floors down. All Wood floors on Stairs and upstairs, Only Baths are tiled. Ample parking, view of St Edwards Tower at night. No HOA fees! 3-5 parking spaces, Builder said sq ft is 2049, agent is related to seller.
Last Agent to Sell the Property
Karen Leclair
Elite Texas Properties Brokerage Phone: (832) 405-5735 License #0486048 Listed on: 11/19/2024

Last Buyer's Agent
Non Member
Non Member License #785011
Property Details
Home Type
- Condominium
Est. Annual Taxes
- $18,220
Year Built
- Built in 2019
Lot Details
- North Facing Home
- Private Entrance
- Back and Front Yard Fenced
- Wood Fence
- Xeriscape Landscape
- Cleared Lot
- Few Trees
- Property is in excellent condition
Home Design
- Slab Foundation
- Wood Roof
- Mixed Roof Materials
- Composition Roof
- Membrane Roofing
- Wood Siding
- Stucco
Interior Spaces
- 2,062 Sq Ft Home
- 2-Story Property
- Open Floorplan
- Cathedral Ceiling
- Ceiling Fan
- Recessed Lighting
- Double Pane Windows
- Tinted Windows
- Blinds
- Aluminum Window Frames
- Window Screens
- Pocket Doors
- Entrance Foyer
- Multiple Living Areas
- Living Room
- Home Office
- Storage Room
Kitchen
- Gourmet Kitchen
- Open to Family Room
- Breakfast Bar
- Self-Cleaning Convection Oven
- Electric Oven
- Gas Cooktop
- Range Hood
- Microwave
- Dishwasher
- Stainless Steel Appliances
- Kitchen Island
- Quartz Countertops
- Trash Compactor
- Disposal
Flooring
- Wood
- Concrete
- Tile
Bedrooms and Bathrooms
- 3 Bedrooms | 1 Main Level Bedroom
- Walk-In Closet
- 3 Full Bathrooms
- Double Vanity
- Walk-in Shower
Laundry
- Laundry Room
- Washer and Electric Dryer Hookup
Home Security
- Security System Owned
- Smart Thermostat
Parking
- 3 Parking Spaces
- Parking Pad
- Detached Carport Space
- Private Parking
- Gravel Driveway
- Additional Parking
Eco-Friendly Details
- Energy-Efficient Windows
- Energy-Efficient Thermostat
Outdoor Features
- Balcony
- Deck
- Covered patio or porch
- Terrace
- Rain Gutters
Schools
- Galindo Elementary School
- Lively Middle School
- Travis High School
Utilities
- Central Heating and Cooling System
- Heating System Uses Natural Gas
- Natural Gas Connected
- Tankless Water Heater
Listing and Financial Details
- Assessor Parcel Number 04080206020000
Community Details
Overview
- Property has a Home Owners Association
- Association fees include insurance
- Woodward Street Condominium Assoc Association
- Woodward Indust District Subdivision
Security
- Carbon Monoxide Detectors
- Fire and Smoke Detector
Similar Homes in Austin, TX
Home Values in the Area
Average Home Value in this Area
Property History
| Date | Event | Price | Change | Sq Ft Price |
|---|---|---|---|---|
| 02/07/2025 02/07/25 | Sold | -- | -- | -- |
| 01/02/2025 01/02/25 | Pending | -- | -- | -- |
| 11/19/2024 11/19/24 | For Sale | $1,175,000 | +56.7% | $570 / Sq Ft |
| 04/02/2020 04/02/20 | Sold | -- | -- | -- |
| 02/24/2020 02/24/20 | Pending | -- | -- | -- |
| 01/30/2020 01/30/20 | For Sale | $749,900 | -- | $366 / Sq Ft |
Tax History Compared to Growth
Tax History
| Year | Tax Paid | Tax Assessment Tax Assessment Total Assessment is a certain percentage of the fair market value that is determined by local assessors to be the total taxable value of land and additions on the property. | Land | Improvement |
|---|---|---|---|---|
| 2023 | $18,218 | $987,732 | $0 | $0 |
| 2022 | $17,734 | $897,938 | $0 | $0 |
| 2021 | $17,768 | $816,307 | $165,000 | $651,307 |
Agents Affiliated with this Home
-
K
Seller's Agent in 2025
Karen Leclair
Elite Texas Properties
(713) 922-5860
1 in this area
22 Total Sales
-
N
Buyer's Agent in 2025
Non Member
Non Member
-
Morgan Pool

Seller's Agent in 2020
Morgan Pool
Spyglass Realty
(432) 288-3232
5 in this area
45 Total Sales
Map
Source: Unlock MLS (Austin Board of REALTORS®)
MLS Number: 4897619
APN: 937338
- 3114 S Congress Ave Unit 304
- 3114 S Congress Ave Unit 310
- 120 Coleman St
- 3500 Alpine Cir
- 3465 Willowrun Dr
- 133 Frederick St Unit A
- 3401 Charlotte Rose Dr
- 400 W Alpine Rd
- 404 W Alpine Rd Unit 1
- 400 Cherry Hill Dr
- 3705 Wilson St Unit 1
- 3014 Fontana Dr
- 3801 Wilson St
- 2708 Friar Tuck Ln
- 207 El Paso St
- 203 Ben Howell Dr
- 124 Cumberland Rd Unit 401
- 503 Krebs Ln
- 2711 La Mesa Dr
- 309 Cumberland Rd
