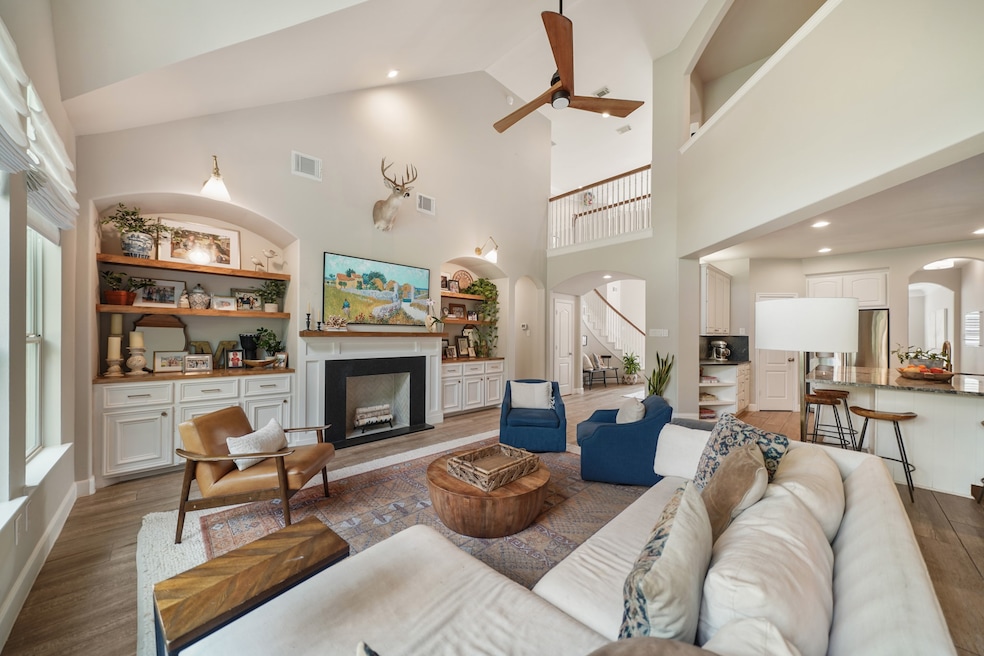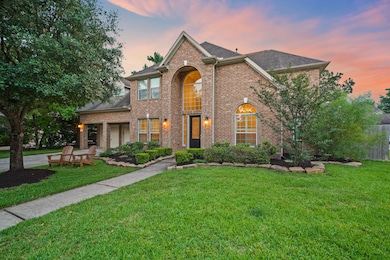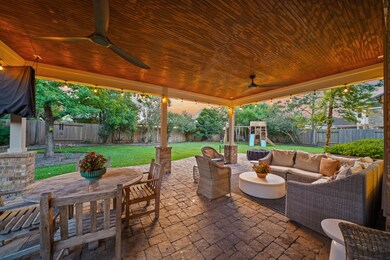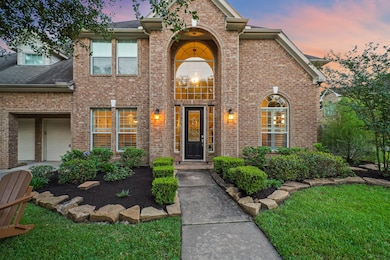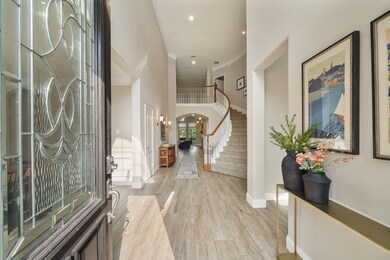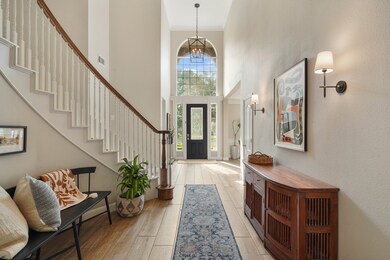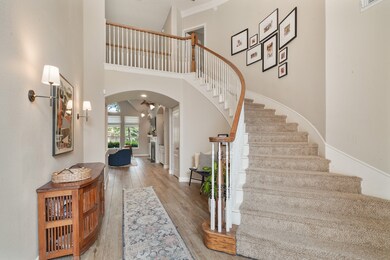
2110 Cedar Fern Ct Spring, TX 77386
Spring Trails NeighborhoodEstimated payment $4,788/month
Highlights
- Tennis Courts
- Home Theater
- Deck
- Broadway Elementary School Rated A
- Clubhouse
- 4-minute walk to Heron Park
About This Home
Impeccable Spring Trails 5 Bedroom, 4 Full Bath, 1 Half Bath home with a 3-car garage on a large, cul-de-sac lot! This home checks ALL the boxes! The grand formal entry opens to a dedicated dining room, study, sweeping staircase, and guest powder room! Under the 2nd floor sky bridge, you'll find the double height family room, with open concept design to the updated kitchen, breakfast room, and dry bar all with a commanding view of the backyard! The recently completed covered patio offers plenty of shade while leaving abundant grassy space large enough for a pool! Rounding out the downstairs is an updated and spacious primary suite with dual vanities, his and hers closets, walk-in shower, soaker tub, and private water closet! Upstairs are 4 spacious bedrooms, 3 full bathrooms, a sizeable game room, and a homework nook connecting them all! Spring Trails offers plenty of amenities with trails, sports courts, pool, and more!
Home Details
Home Type
- Single Family
Est. Annual Taxes
- $13,501
Year Built
- Built in 2006
Lot Details
- 0.27 Acre Lot
- Cul-De-Sac
- Northwest Facing Home
- Back Yard Fenced
- Sprinkler System
HOA Fees
- $67 Monthly HOA Fees
Parking
- 3 Car Attached Garage
- Tandem Garage
Home Design
- Traditional Architecture
- Brick Exterior Construction
- Slab Foundation
- Composition Roof
- Cement Siding
Interior Spaces
- 4,185 Sq Ft Home
- 2-Story Property
- High Ceiling
- Ceiling Fan
- Gas Log Fireplace
- Window Treatments
- Formal Entry
- Family Room Off Kitchen
- Living Room
- Breakfast Room
- Dining Room
- Home Theater
- Game Room
- Utility Room
- Washer and Gas Dryer Hookup
- Fire and Smoke Detector
Kitchen
- Walk-In Pantry
- Electric Oven
- Gas Cooktop
- Dishwasher
- Kitchen Island
- Granite Countertops
- Disposal
Flooring
- Carpet
- Tile
Bedrooms and Bathrooms
- 5 Bedrooms
- En-Suite Primary Bedroom
- Double Vanity
- Hydromassage or Jetted Bathtub
- Bathtub with Shower
- Hollywood Bathroom
- Separate Shower
Eco-Friendly Details
- Energy-Efficient Thermostat
Outdoor Features
- Tennis Courts
- Deck
- Covered patio or porch
Schools
- Broadway Elementary School
- York Junior High School
- Grand Oaks High School
Utilities
- Central Heating and Cooling System
- Heating System Uses Gas
- Programmable Thermostat
Community Details
Overview
- Association fees include clubhouse, recreation facilities
- Spring Trails HOA, Phone Number (281) 870-0585
- Built by Coventry
- Spring Trails Subdivision
Amenities
- Picnic Area
- Clubhouse
Recreation
- Tennis Courts
- Community Basketball Court
- Sport Court
- Community Playground
- Community Pool
- Park
- Trails
Map
Home Values in the Area
Average Home Value in this Area
Tax History
| Year | Tax Paid | Tax Assessment Tax Assessment Total Assessment is a certain percentage of the fair market value that is determined by local assessors to be the total taxable value of land and additions on the property. | Land | Improvement |
|---|---|---|---|---|
| 2024 | $11,930 | $598,854 | $46,540 | $552,314 |
| 2023 | $12,210 | $534,210 | $46,540 | $487,670 |
| 2022 | $13,371 | $540,210 | $46,540 | $493,670 |
| 2021 | $10,820 | $413,970 | $46,540 | $367,430 |
| 2020 | $11,073 | $405,740 | $45,000 | $360,740 |
| 2019 | $10,462 | $371,730 | $45,000 | $326,730 |
| 2018 | $10,433 | $398,580 | $45,000 | $353,580 |
| 2017 | $11,439 | $401,130 | $45,000 | $356,130 |
| 2016 | $11,892 | $417,020 | $45,000 | $372,020 |
| 2015 | $10,834 | $395,300 | $45,000 | $350,300 |
| 2014 | $10,834 | $373,160 | $45,000 | $350,070 |
Property History
| Date | Event | Price | Change | Sq Ft Price |
|---|---|---|---|---|
| 07/03/2025 07/03/25 | Pending | -- | -- | -- |
| 07/03/2025 07/03/25 | For Sale | $649,900 | 0.0% | $155 / Sq Ft |
| 06/28/2025 06/28/25 | Pending | -- | -- | -- |
| 05/23/2025 05/23/25 | For Sale | $649,900 | +8.3% | $155 / Sq Ft |
| 08/17/2023 08/17/23 | Sold | -- | -- | -- |
| 06/22/2023 06/22/23 | Pending | -- | -- | -- |
| 06/08/2023 06/08/23 | For Sale | $599,999 | +9.1% | $143 / Sq Ft |
| 02/10/2023 02/10/23 | Sold | -- | -- | -- |
| 01/16/2023 01/16/23 | Pending | -- | -- | -- |
| 01/11/2023 01/11/23 | Price Changed | $550,000 | -2.7% | $131 / Sq Ft |
| 12/09/2022 12/09/22 | For Sale | $565,000 | -- | $135 / Sq Ft |
Purchase History
| Date | Type | Sale Price | Title Company |
|---|---|---|---|
| Deed | -- | None Listed On Document | |
| Deed | -- | -- | |
| Warranty Deed | -- | -- | |
| Vendors Lien | -- | Chicago Title | |
| Vendors Lien | -- | Millennium Title Houston | |
| Deed | -- | -- |
Mortgage History
| Date | Status | Loan Amount | Loan Type |
|---|---|---|---|
| Open | $532,000 | New Conventional | |
| Previous Owner | $480,260 | FHA | |
| Previous Owner | $343,168 | New Conventional | |
| Previous Owner | $350,550 | New Conventional | |
| Previous Owner | $183,718 | Purchase Money Mortgage |
Similar Homes in Spring, TX
Source: Houston Association of REALTORS®
MLS Number: 32424979
APN: 9014-02-04800
- 2010 Cias Trail Ln
- 28315 Hollow Springs Ln
- 2206 Chelsea Creek Ln
- 28314 Shining Creek Ln
- 2103 Gaylin Hills Ct
- 1946 Katlyn Ln
- 28406 Green Mill Ct
- 28503 Cece Glen Ct
- 28511 Kevington Ct
- 2223 Caroline Park Ln
- 28407 Ryans Ridge Ln
- 2306 Caroline Park Ln
- 28519 Peper Hollow Ln
- 28035 Emma Gardens Ln
- 28210 Slatestone Ln
- 1619 Julia Park Dr
- 3308 Harmony View Ln
- 28006 Brendon Trail Ct
- 28039 Burro Springs Ln
- 28723 Sedgefield St
