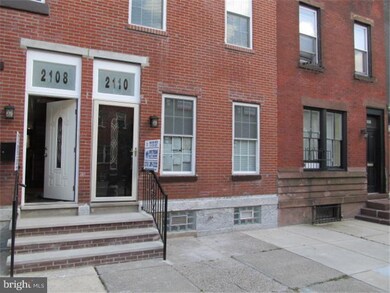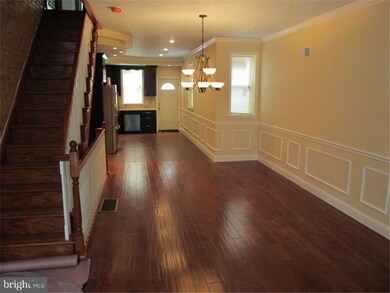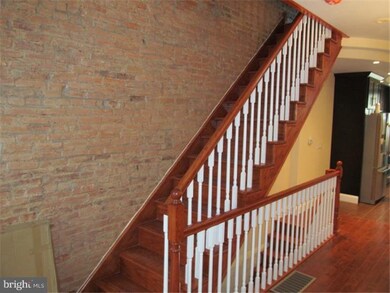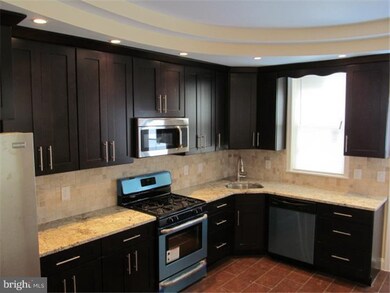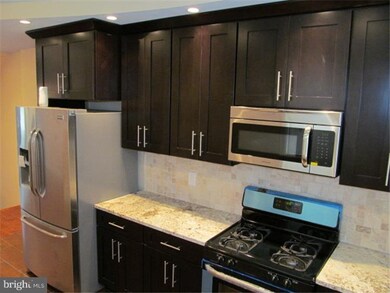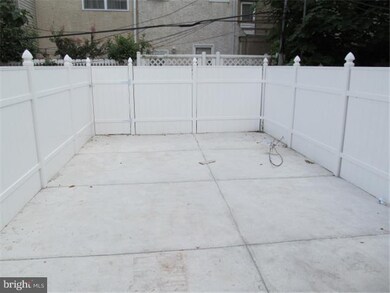
2110 Christian St Philadelphia, PA 19146
Southwest Center City NeighborhoodHighlights
- Deck
- Wood Flooring
- Eat-In Kitchen
- Straight Thru Architecture
- No HOA
- 2-minute walk to Julian Abele Park
About This Home
As of June 2018Welcome to this 3 story totally renovated home in the much desired Graduate Hospital area of South Philadelphia. This lovely home boasts 4 nice size bedrooms and 2 full baths with all custom tile and a 10 YEAR TAX ABATEMENT!!!. Composed of high end finishes throughout everything 100% new! Enter the front door into the spacious living room and notice the hand scraped hardwood floors flowing into the dining area along with exposed brick walls leading into the custom kitchen with stainless appliances and custom cabinets with granite tops. Continue out to the yard which is big enough to fit another house and is great for entertaining or just enjoying a beautiful morning cup of joe! Basement is partially finished with tile floors and a brand new washer and dryer. 2nd floor has 2 luxurious bedrooms and a full bath with unbelievable custom tile work. 3rd floor boasts 2 beds a gorgeous full bath along with a large deck off the rear of the home, and to top it all off you have another deck on the main roof with views of the city that are stunning! The best renovation you'll find in one of the hottest neighborhoods in the city. Move right in and enjoy this lovely home for years of maintenance free living! Come and take a peek...
Townhouse Details
Home Type
- Townhome
Est. Annual Taxes
- $2,500
Year Built
- Built in 1915
Lot Details
- 1,203 Sq Ft Lot
- Lot Dimensions are 16x76
- Property is in good condition
Parking
- On-Street Parking
Home Design
- Straight Thru Architecture
- Brick Exterior Construction
Interior Spaces
- 1,762 Sq Ft Home
- Property has 3 Levels
- Family Room
- Living Room
- Dining Room
- Wood Flooring
- Eat-In Kitchen
Bedrooms and Bathrooms
- 4 Bedrooms
- En-Suite Primary Bedroom
- 2 Full Bathrooms
Basement
- Partial Basement
- Laundry in Basement
Outdoor Features
- Deck
Utilities
- Central Air
- Heating System Uses Gas
- Electric Water Heater
Community Details
- No Home Owners Association
- Graduate Hospital Subdivision
Listing and Financial Details
- Tax Lot 81
- Assessor Parcel Number 302180910
Ownership History
Purchase Details
Home Financials for this Owner
Home Financials are based on the most recent Mortgage that was taken out on this home.Purchase Details
Home Financials for this Owner
Home Financials are based on the most recent Mortgage that was taken out on this home.Purchase Details
Home Financials for this Owner
Home Financials are based on the most recent Mortgage that was taken out on this home.Purchase Details
Similar Homes in Philadelphia, PA
Home Values in the Area
Average Home Value in this Area
Purchase History
| Date | Type | Sale Price | Title Company |
|---|---|---|---|
| Deed | $650,000 | Northwest Abstract Co Inc | |
| Deed | $510,000 | Partners Abstract Of Pa Llc | |
| Deed | $100,000 | None Available | |
| Deed | -- | -- |
Mortgage History
| Date | Status | Loan Amount | Loan Type |
|---|---|---|---|
| Open | $504,000 | New Conventional | |
| Closed | $520,000 | New Conventional | |
| Previous Owner | $408,000 | New Conventional | |
| Previous Owner | $86,000 | Future Advance Clause Open End Mortgage |
Property History
| Date | Event | Price | Change | Sq Ft Price |
|---|---|---|---|---|
| 06/22/2018 06/22/18 | Sold | $650,000 | -5.1% | $366 / Sq Ft |
| 05/12/2018 05/12/18 | Pending | -- | -- | -- |
| 04/20/2018 04/20/18 | For Sale | $685,000 | +34.3% | $386 / Sq Ft |
| 11/17/2014 11/17/14 | Sold | $510,000 | -1.9% | $289 / Sq Ft |
| 11/09/2014 11/09/14 | Pending | -- | -- | -- |
| 10/10/2014 10/10/14 | Price Changed | $519,900 | -7.0% | $295 / Sq Ft |
| 07/31/2014 07/31/14 | For Sale | $559,000 | -- | $317 / Sq Ft |
Tax History Compared to Growth
Tax History
| Year | Tax Paid | Tax Assessment Tax Assessment Total Assessment is a certain percentage of the fair market value that is determined by local assessors to be the total taxable value of land and additions on the property. | Land | Improvement |
|---|---|---|---|---|
| 2025 | $3,071 | $673,900 | $134,780 | $539,120 |
| 2024 | $3,071 | $673,900 | $134,780 | $539,120 |
| 2023 | $3,071 | $685,600 | $137,120 | $548,480 |
| 2022 | $3,330 | $219,392 | $137,120 | $82,272 |
| 2021 | $3,330 | $0 | $0 | $0 |
| 2020 | $3,330 | $0 | $0 | $0 |
| 2019 | $3,407 | $0 | $0 | $0 |
| 2018 | $7,139 | $0 | $0 | $0 |
| 2017 | $2,697 | $0 | $0 | $0 |
| 2016 | $2,623 | $0 | $0 | $0 |
| 2015 | -- | $0 | $0 | $0 |
| 2014 | -- | $192,700 | $32,981 | $159,719 |
| 2012 | -- | $4,800 | $1,126 | $3,674 |
Agents Affiliated with this Home
-
Neil Dessecker

Seller's Agent in 2018
Neil Dessecker
RE/MAX
(215) 241-1156
56 Total Sales
-
Karrie Gavin

Buyer's Agent in 2018
Karrie Gavin
Elfant Wissahickon-Rittenhouse Square
(215) 260-1376
37 in this area
669 Total Sales
-
Chris Russo

Seller's Agent in 2014
Chris Russo
KW Empower
(215) 327-4237
1 in this area
92 Total Sales
-
Mario Tropea Jr.

Seller Co-Listing Agent in 2014
Mario Tropea Jr.
KW Empower
(215) 783-3698
2 in this area
158 Total Sales
-
Sean Conroy

Buyer's Agent in 2014
Sean Conroy
KW Empower
(215) 479-3021
105 Total Sales
Map
Source: Bright MLS
MLS Number: 1003028638
APN: 302180910
- 1421 S 21st St
- 2102 Christian St Unit B
- 2113 Montrose St
- 2035 Christian St Unit C
- 2121 Carpenter St Unit 2
- 2016 Christian St Unit A
- 2120 Webster St
- 2140 Christian St
- 909 S 20th St Unit 3
- 1938 Christian St Unit A
- 2135 League St
- 2139 League St
- 2028 Saint Albans St
- 2134 Saint Albans St
- 2126 League St
- 2128 League St
- 1923 Montrose St
- 2222 Christian St
- 1921 Montrose St
- 1926 Webster St

