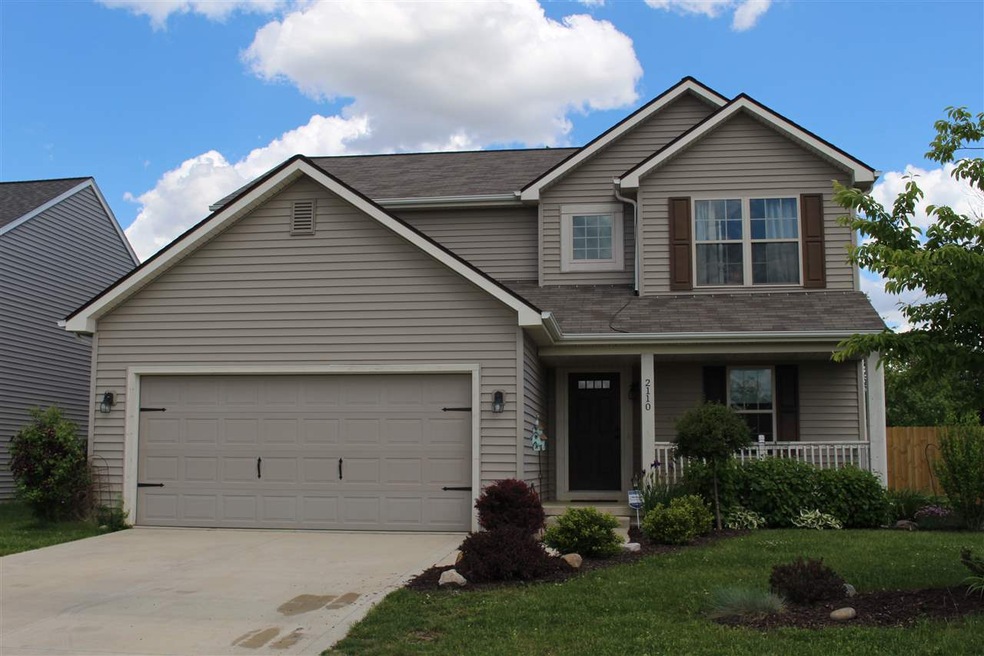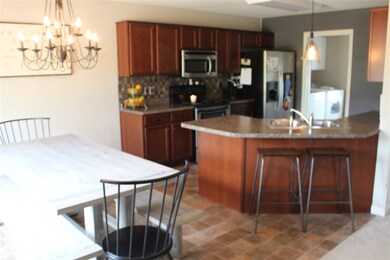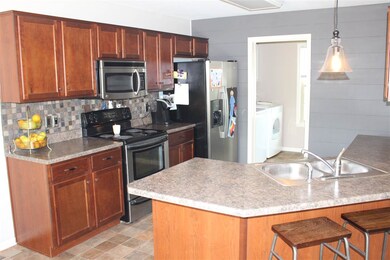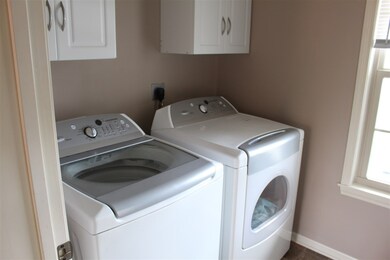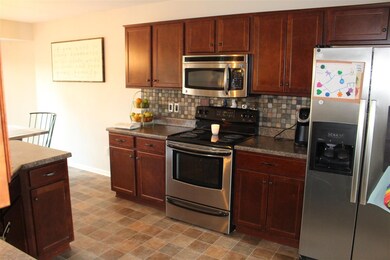
2110 Colter Cove Fort Wayne, IN 46808
Northwest Fort Wayne NeighborhoodHighlights
- Porch
- Walk-In Closet
- Forced Air Heating and Cooling System
- 2 Car Attached Garage
- Breakfast Bar
About This Home
As of June 2025Welcome home! From the welcoming entryway to the oversized master suite with a large walk-in closet is sure to impress. Having a full finished basement gives plenty of extra space. As the only home in Hickory Pointe with a basement and its customized floor plan including an entryway with a vaulted ceiling truly makes this one of a kind home a must see! Seller leaving all kitchen appliances and washer and dryer located in the spacious pantry. Enjoy your fenced in backyard with a freshly stained deck and front yard with multi-seasonal blooming landscaping. This home is move-in ready, just waiting for your personal touch!
Last Agent to Sell the Property
Elizabeth Barger
ReMaxImagine Listed on: 05/31/2017
Home Details
Home Type
- Single Family
Est. Annual Taxes
- $1,437
Year Built
- Built in 2009
Lot Details
- 7,405 Sq Ft Lot
- Irregular Lot
HOA Fees
- $11 Monthly HOA Fees
Parking
- 2 Car Attached Garage
Home Design
- Poured Concrete
- Vinyl Construction Material
Interior Spaces
- 2-Story Property
- Breakfast Bar
Bedrooms and Bathrooms
- 4 Bedrooms
- Walk-In Closet
Attic
- Storage In Attic
- Pull Down Stairs to Attic
Basement
- Basement Fills Entire Space Under The House
- 1 Bathroom in Basement
- 1 Bedroom in Basement
Schools
- Price Elementary School
- Northwood Middle School
- Northrop High School
Additional Features
- Porch
- Forced Air Heating and Cooling System
Community Details
- Hickory Pointe Subdivision
Listing and Financial Details
- Assessor Parcel Number 02-07-31-401-025.000-065
Ownership History
Purchase Details
Home Financials for this Owner
Home Financials are based on the most recent Mortgage that was taken out on this home.Purchase Details
Home Financials for this Owner
Home Financials are based on the most recent Mortgage that was taken out on this home.Purchase Details
Home Financials for this Owner
Home Financials are based on the most recent Mortgage that was taken out on this home.Purchase Details
Home Financials for this Owner
Home Financials are based on the most recent Mortgage that was taken out on this home.Purchase Details
Similar Homes in Fort Wayne, IN
Home Values in the Area
Average Home Value in this Area
Purchase History
| Date | Type | Sale Price | Title Company |
|---|---|---|---|
| Quit Claim Deed | $275,000 | None Listed On Document | |
| Warranty Deed | $275,000 | Washington Title | |
| Warranty Deed | $215,900 | Centurion Land Title Inc | |
| Deed | $195,000 | -- | |
| Warranty Deed | $195,000 | Trademark Title | |
| Corporate Deed | -- | Riverbend Title | |
| Deed | -- | Riverbend Title | |
| Deed | -- | Three Rivers Title Co Inc |
Mortgage History
| Date | Status | Loan Amount | Loan Type |
|---|---|---|---|
| Open | $270,019 | FHA | |
| Previous Owner | $205,105 | New Conventional | |
| Previous Owner | $205,105 | New Conventional | |
| Previous Owner | $173,483 | FHA | |
| Previous Owner | $20,000 | Credit Line Revolving | |
| Previous Owner | $152,192 | FHA |
Property History
| Date | Event | Price | Change | Sq Ft Price |
|---|---|---|---|---|
| 06/06/2025 06/06/25 | Sold | $323,000 | -5.0% | $125 / Sq Ft |
| 05/07/2025 05/07/25 | Pending | -- | -- | -- |
| 05/04/2025 05/04/25 | Price Changed | $339,900 | -1.4% | $131 / Sq Ft |
| 04/25/2025 04/25/25 | For Sale | $344,900 | +25.4% | $133 / Sq Ft |
| 05/31/2023 05/31/23 | Sold | $275,000 | +2.6% | $106 / Sq Ft |
| 04/14/2023 04/14/23 | Pending | -- | -- | -- |
| 04/13/2023 04/13/23 | For Sale | $268,000 | +24.1% | $104 / Sq Ft |
| 03/23/2020 03/23/20 | Sold | $215,900 | +2.9% | $83 / Sq Ft |
| 02/29/2020 02/29/20 | Pending | -- | -- | -- |
| 02/28/2020 02/28/20 | For Sale | $209,900 | +7.6% | $81 / Sq Ft |
| 07/05/2017 07/05/17 | Sold | $195,000 | -4.9% | $75 / Sq Ft |
| 06/02/2017 06/02/17 | Pending | -- | -- | -- |
| 05/31/2017 05/31/17 | For Sale | $205,000 | -- | $79 / Sq Ft |
Tax History Compared to Growth
Tax History
| Year | Tax Paid | Tax Assessment Tax Assessment Total Assessment is a certain percentage of the fair market value that is determined by local assessors to be the total taxable value of land and additions on the property. | Land | Improvement |
|---|---|---|---|---|
| 2024 | $2,218 | $294,700 | $22,800 | $271,900 |
| 2023 | $2,218 | $281,900 | $22,800 | $259,100 |
| 2022 | $2,282 | $301,100 | $22,800 | $278,300 |
| 2021 | $1,913 | $246,500 | $22,800 | $223,700 |
| 2020 | $1,889 | $242,000 | $22,800 | $219,200 |
| 2019 | $1,919 | $236,500 | $22,800 | $213,700 |
| 2018 | $1,664 | $207,400 | $22,800 | $184,600 |
| 2017 | $1,546 | $189,200 | $22,800 | $166,400 |
| 2016 | $1,437 | $178,200 | $22,800 | $155,400 |
| 2014 | $1,404 | $177,100 | $22,800 | $154,300 |
| 2013 | $1,310 | $168,200 | $22,800 | $145,400 |
Agents Affiliated with this Home
-
Atalie Honaker

Seller's Agent in 2025
Atalie Honaker
The LT Group Real Estate
(260) 609-2085
6 in this area
90 Total Sales
-
Brad Noll

Buyer's Agent in 2025
Brad Noll
Noll Team Real Estate
(260) 710-7744
36 in this area
354 Total Sales
-
Elyse Nussbaum

Seller's Agent in 2023
Elyse Nussbaum
Coldwell Banker Real Estate Group
(260) 999-3111
4 in this area
47 Total Sales
-
Esther Smith
E
Buyer's Agent in 2023
Esther Smith
The LT Group Real Estate
(260) 213-3100
2 in this area
26 Total Sales
-
Robert Goodman

Seller's Agent in 2020
Robert Goodman
Coldwell Banker Real Estate Group
(260) 740-2566
1 in this area
30 Total Sales
-

Buyer's Agent in 2020
Gabrielle Hull
Keller Williams Realty Group
Map
Source: Indiana Regional MLS
MLS Number: 201724102
APN: 02-07-31-401-025.000-065
- 2153 Kroemer Rd
- 2199 Kroemer Rd
- 1911 Kroemer Rd
- 2308 Painted Desert Run
- 1722 Diamond Creek Run
- 5937 Liam Ln
- 4736 Anglers Ln
- 2850 Farrah Crossing
- 6019 Liam Ln
- 2970 Casaluna Ct
- 6047 Daxton Dr
- 4538 Apsley Cove
- 4719 Leesburg Rd
- 4314 Palace Ln
- 2425 Beineke Dr
- 3310 Brixley Pass Unit 66
- 2121 Hillegas Rd
- 7070 Desdemona Crossing
- 3516 Leesburg Rd
- 7267 Haven Blvd Unit 4
