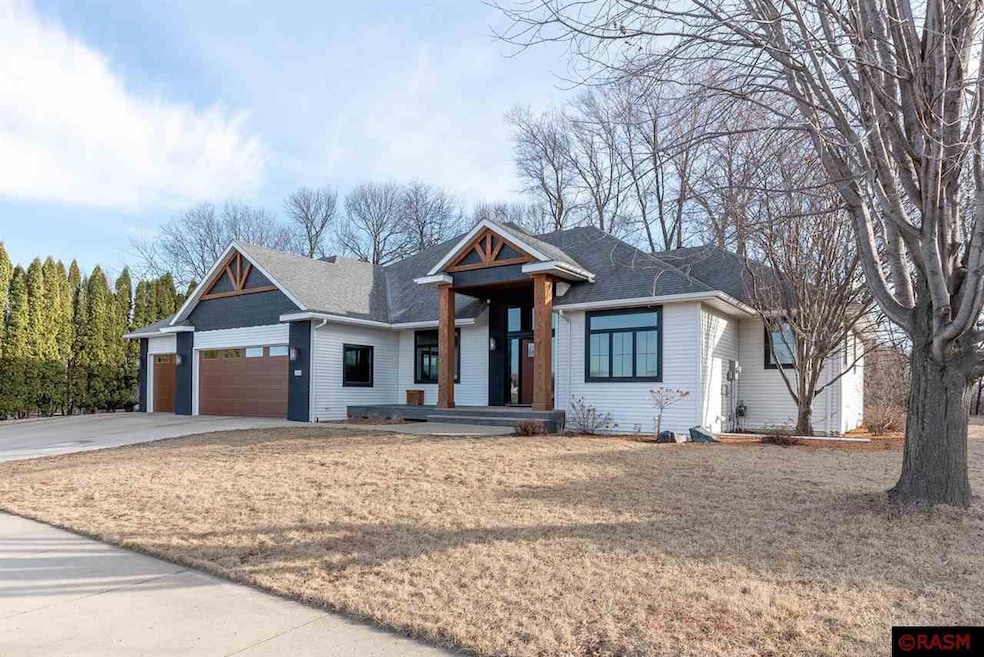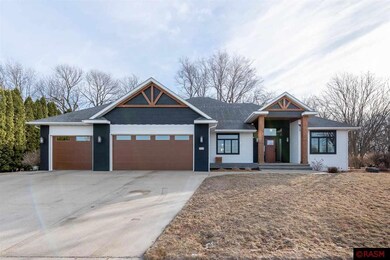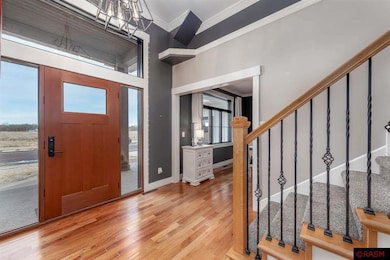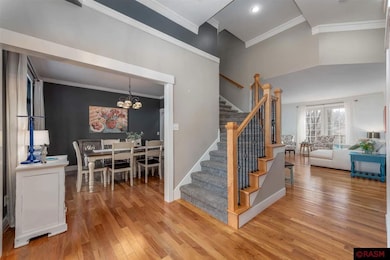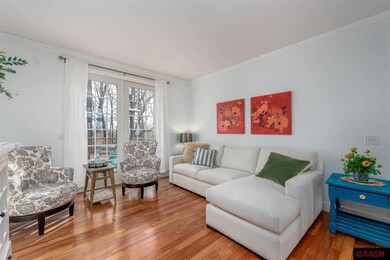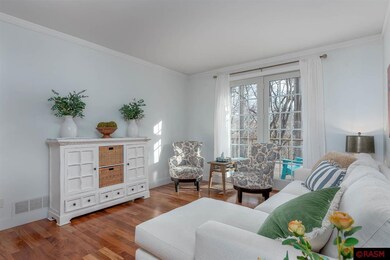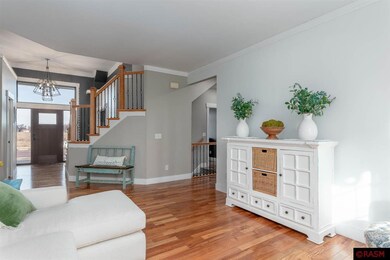
2110 Coventry Ln North Mankato, MN 56003
Highlights
- Deck
- Multiple Fireplaces
- Porch
- Mankato West Senior High School Rated A-
- Formal Dining Room
- 4-minute walk to Walter S Farm Park
About This Home
As of July 2025Welcome to this stunning 5 bedroom, 4 bathroom home with breathtaking views in Upper North Mankato! Step inside and be greeted by a beautiful staircase leading to the upper level, where you’ll find two spacious bedrooms and a full bath. Back on the main level, to your right, enjoy a versatile bedroom or office space, and to your left, a formal dining room perfect for gatherings. Straight ahead, the generous primary suite awaits, featuring two walk-in closets and a private full bathroom for ultimate relaxation. The updated kitchen is a chef’s dream, showcasing sleek Cambria countertops, gourmet appliances, and a massive center island, ideal for meal prep or casual dining. Just off the kitchen, a welcoming gathering area flows seamlessly onto a beautiful deck—perfect for easy grilling and outdoor entertaining. The lower level is just as impressive, featuring a spacious gathering room, two more bedrooms, a full bath, and ample storage space. Don’t miss your chance to own this gorgeous home with plenty of space, a fantastic layout, and incredible views. Make it yours today!
Last Agent to Sell the Property
CENTURY 21 ATWOOD License #40383097 Listed on: 04/12/2025

Home Details
Home Type
- Single Family
Est. Annual Taxes
- $9,704
Year Built
- Built in 2004
Lot Details
- 0.4 Acre Lot
- Lot Dimensions are 120x114x134x174
- Sprinkler System
- Landscaped with Trees
Home Design
- Brick Exterior Construction
- Poured Concrete
- Frame Construction
- Asphalt Shingled Roof
- Metal Siding
Interior Spaces
- 2-Story Property
- Wet Bar
- Woodwork
- Ceiling Fan
- Multiple Fireplaces
- Double Pane Windows
- Formal Dining Room
- Tile Flooring
Kitchen
- Eat-In Kitchen
- Range
- Microwave
- Dishwasher
- Disposal
Bedrooms and Bathrooms
- 5 Bedrooms
- Walk-In Closet
- Primary Bathroom is a Full Bathroom
- Bathroom on Main Level
Laundry
- Dryer
- Washer
Finished Basement
- Basement Fills Entire Space Under The House
- Sump Pump
- Basement Window Egress
Home Security
- Carbon Monoxide Detectors
- Fire and Smoke Detector
Parking
- 3 Car Attached Garage
- Garage Door Opener
- Driveway
Outdoor Features
- Deck
- Porch
Utilities
- Forced Air Heating and Cooling System
- Gas Water Heater
Community Details
- Property is near a ravine
Listing and Financial Details
- Assessor Parcel Number 18-041-0020
Ownership History
Purchase Details
Home Financials for this Owner
Home Financials are based on the most recent Mortgage that was taken out on this home.Purchase Details
Home Financials for this Owner
Home Financials are based on the most recent Mortgage that was taken out on this home.Purchase Details
Home Financials for this Owner
Home Financials are based on the most recent Mortgage that was taken out on this home.Similar Homes in North Mankato, MN
Home Values in the Area
Average Home Value in this Area
Purchase History
| Date | Type | Sale Price | Title Company |
|---|---|---|---|
| Deed | $692,880 | -- | |
| Deed | $700,000 | -- | |
| Warranty Deed | $400,000 | -- |
Mortgage History
| Date | Status | Loan Amount | Loan Type |
|---|---|---|---|
| Open | $692,880 | New Conventional | |
| Previous Owner | $665,000 | New Conventional | |
| Previous Owner | $249,000 | New Conventional | |
| Previous Owner | $50,000 | New Conventional | |
| Previous Owner | $382,000 | New Conventional | |
| Previous Owner | $400,000 | Adjustable Rate Mortgage/ARM | |
| Previous Owner | $275,000 | No Value Available | |
| Previous Owner | $75,000 | Credit Line Revolving |
Property History
| Date | Event | Price | Change | Sq Ft Price |
|---|---|---|---|---|
| 07/02/2025 07/02/25 | Sold | $692,880 | -0.9% | $146 / Sq Ft |
| 04/26/2025 04/26/25 | Pending | -- | -- | -- |
| 04/12/2025 04/12/25 | For Sale | $698,900 | -0.2% | $147 / Sq Ft |
| 09/20/2024 09/20/24 | Sold | $700,000 | +1.5% | $147 / Sq Ft |
| 08/12/2024 08/12/24 | Pending | -- | -- | -- |
| 08/09/2024 08/09/24 | For Sale | $689,900 | +72.5% | $145 / Sq Ft |
| 08/24/2012 08/24/12 | Sold | $400,000 | -14.7% | $86 / Sq Ft |
| 07/16/2012 07/16/12 | Pending | -- | -- | -- |
| 11/18/2011 11/18/11 | For Sale | $469,000 | -- | $101 / Sq Ft |
Tax History Compared to Growth
Tax History
| Year | Tax Paid | Tax Assessment Tax Assessment Total Assessment is a certain percentage of the fair market value that is determined by local assessors to be the total taxable value of land and additions on the property. | Land | Improvement |
|---|---|---|---|---|
| 2024 | $9,704 | $745,400 | $102,100 | $643,300 |
| 2023 | $8,896 | $707,300 | $102,100 | $605,200 |
| 2022 | $8,502 | $654,600 | $102,100 | $552,500 |
| 2021 | $8,370 | $573,500 | $81,700 | $491,800 |
| 2020 | $7,858 | $549,900 | $81,700 | $468,200 |
| 2019 | $7,920 | $529,500 | $81,700 | $447,800 |
| 2018 | $7,308 | $529,500 | $81,700 | $447,800 |
| 2017 | -- | $483,300 | $0 | $0 |
| 2016 | $6,416 | $0 | $0 | $0 |
| 2015 | -- | $0 | $0 | $0 |
| 2011 | -- | $0 | $0 | $0 |
Agents Affiliated with this Home
-
Candee Deichman

Seller's Agent in 2025
Candee Deichman
CENTURY 21 ATWOOD
(833) 268-1866
76 in this area
418 Total Sales
-
Sonja Zoet

Buyer's Agent in 2025
Sonja Zoet
REAL BROKER, LLC
(507) 351-5728
23 in this area
225 Total Sales
-
Shannon Beal

Seller's Agent in 2024
Shannon Beal
JBEAL REAL ESTATE GROUP
(507) 469-9530
51 in this area
154 Total Sales
-
Michelle Starkey

Buyer's Agent in 2024
Michelle Starkey
TRUE REAL ESTATE
(507) 317-4972
34 in this area
238 Total Sales
-
Dennis Terrell

Seller's Agent in 2012
Dennis Terrell
RE/MAX
(507) 340-4562
11 in this area
180 Total Sales
-
Jen True

Buyer's Agent in 2012
Jen True
TRUE REAL ESTATE
(507) 317-4433
84 in this area
501 Total Sales
Map
Source: REALTOR® Association of Southern Minnesota
MLS Number: 7037150
APN: R-18.041.0020
- 2132 Deerwood Dr
- 2128 Deerwood Dr
- 2124 Deerwood Dr
- 2140 Deerwood Dr
- 2120 Deerwood Dr
- 2009 Howard Dr
- 2144 Deerwood Dr
- 2116 Deerwood Dr
- 2112 Deerwood Dr
- 2100 Deerwood Dr
- 2129 Deerwood Dr
- 2148 Deerwood Dr
- 2125 Deerwood Dr
- 11 N Pointe Ct
- 2152 Deerwood Dr
- 2121 Deerwood Dr
- 11 11 South Pointe Ct
- 1674 Countryside Dr
- 2156 Deerwood Dr
- 15 N Pointe Ct
