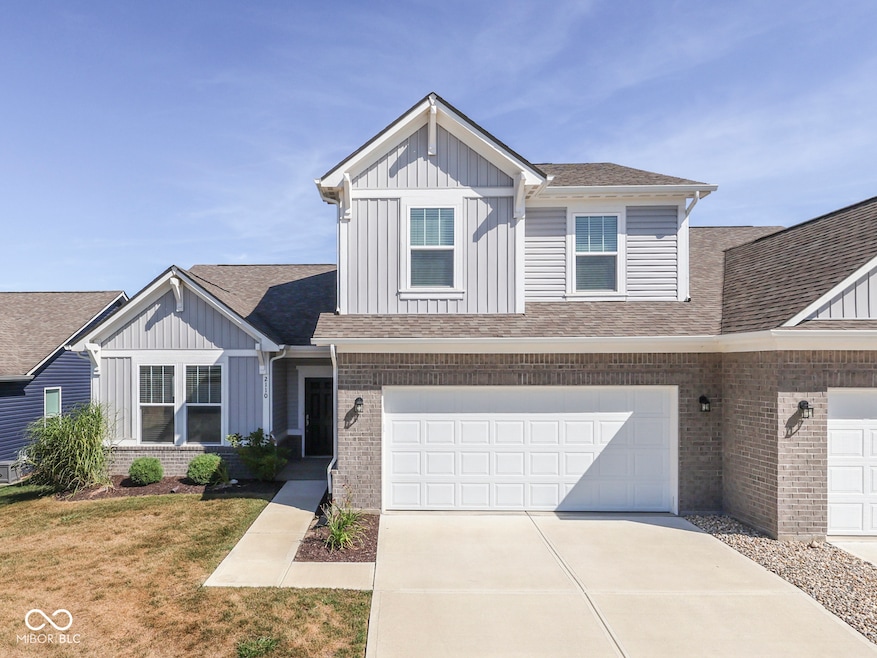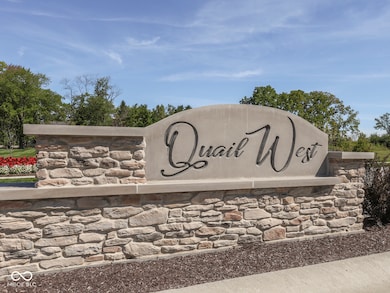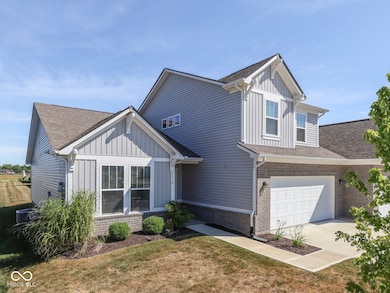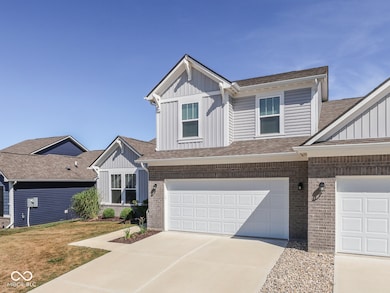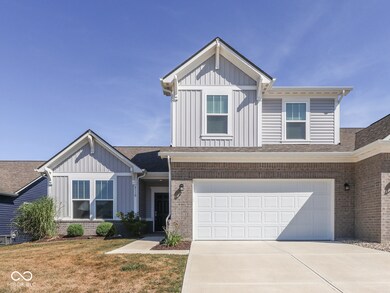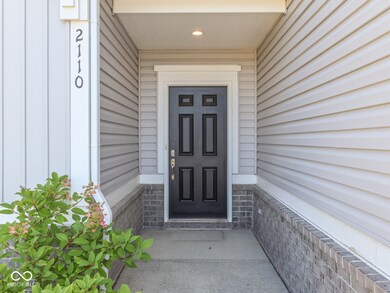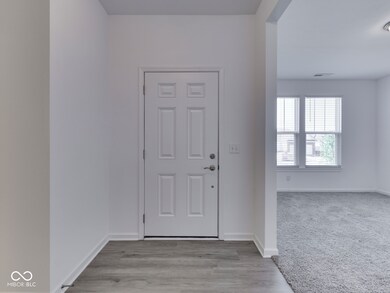2110 Covey Dr Danville, IN 46122
Estimated payment $2,289/month
Highlights
- Pond View
- Craftsman Architecture
- 2 Car Attached Garage
- Danville Middle School Rated A-
- Breakfast Room
- Woodwork
About This Home
Welcome to this charming home featuring a Craftsman-style elevation and a covered front porch that sets a warm, inviting tone. Inside, you'll find an open-concept living area designed for both comfort and functionality. The kitchen is a true highlight, showcasing a spacious center island, stainless steel appliances, and a walk-in pantry. Just off the breakfast area, step out to the covered patio-perfect for enjoying your morning coffee with a peaceful view of the pond. A versatile flex room off the foyer provides the ideal space for a private home office or an additional family room. The main-floor primary suite offers convenience and relaxation, complete with a dual-sink vanity, two linen closets, a large walk-in shower, and a generous walk-in closet. A laundry room is also conveniently located on the main level, just off the garage entry. Upstairs, a loft provides additional living space, along with two spacious bedrooms and a full bath. With thoughtful design and beautiful finishes throughout, this home blends style and functionality for everyday living.
Townhouse Details
Home Type
- Townhome
Est. Annual Taxes
- $6,356
Year Built
- Built in 2023
HOA Fees
- $175 Monthly HOA Fees
Parking
- 2 Car Attached Garage
Home Design
- Craftsman Architecture
- Slab Foundation
- Vinyl Construction Material
Interior Spaces
- 2-Story Property
- Woodwork
- Entrance Foyer
- Breakfast Room
- Utility Room
- Pond Views
- Attic Access Panel
- Smart Thermostat
Kitchen
- Electric Oven
- Built-In Microwave
- Dishwasher
- Disposal
Flooring
- Carpet
- Vinyl Plank
Bedrooms and Bathrooms
- 3 Bedrooms
- Walk-In Closet
Laundry
- Laundry Room
- Laundry on main level
- Dryer
- Washer
Schools
- Danville Middle School
- Danville Community High School
Additional Features
- 6,098 Sq Ft Lot
- Forced Air Heating and Cooling System
Community Details
- Association fees include lawncare, maintenance, snow removal
- Association Phone (317) 591-5129
- Quail West Subdivision
- Property managed by Omni
- The community has rules related to covenants, conditions, and restrictions
Listing and Financial Details
- Tax Lot 115
- Assessor Parcel Number 321101302038000003
Map
Home Values in the Area
Average Home Value in this Area
Tax History
| Year | Tax Paid | Tax Assessment Tax Assessment Total Assessment is a certain percentage of the fair market value that is determined by local assessors to be the total taxable value of land and additions on the property. | Land | Improvement |
|---|---|---|---|---|
| 2024 | $6,356 | $317,800 | $75,000 | $242,800 |
Property History
| Date | Event | Price | List to Sale | Price per Sq Ft |
|---|---|---|---|---|
| 11/17/2025 11/17/25 | Price Changed | $300,000 | -1.6% | $137 / Sq Ft |
| 10/27/2025 10/27/25 | Price Changed | $305,000 | -1.6% | $140 / Sq Ft |
| 09/30/2025 09/30/25 | Price Changed | $310,000 | -1.6% | $142 / Sq Ft |
| 09/13/2025 09/13/25 | Price Changed | $315,000 | -1.6% | $144 / Sq Ft |
| 08/29/2025 08/29/25 | For Sale | $320,000 | -- | $147 / Sq Ft |
Source: MIBOR Broker Listing Cooperative®
MLS Number: 22059922
APN: 32-11-01-302-038.000-003
- 2232 Warbler St
- 710 Locust Dr
- 2094 Covey Dr
- 2118 Covey Dr
- 940 S County Road 200 W
- 3330 Chevy Way
- 216 Creekside Dr
- 317 Backwood Dr
- 119 Parkview Dr
- 1585 Hanover St
- 1571 Albatross St
- 1564 Adios Butler Ct
- 1348 McCormicks Cir
- 1558 Adios Butler Ct
- 1331 McCormicks Cir
- Harmony Plan at Miles Farm
- Johnstown Plan at Miles Farm
- Cortland Plan at Miles Farm
- Holcombe Plan at Miles Farm
- Dayton Plan at Miles Farm
- 1399 Hat Band St
- 906 W Clinton St
- 324 N Tennessee St
- 2183 Warbler St
- 281 Canal West Cir
- 936 Shadow Dr
- 812 Penrose Place
- 3000 E County Road 350 S
- 715 Newton Dr
- 3152 Glasgow Place
- 3200 Prairie View Trail
- 1099 N County Road 300 E Unit Basement
- 3656 Locust Dr
- 718 Felix Dr
- 739 Felix Dr
- 3999 Kensington Dr
- 5077 Gunston Ln
- 5310 E Main St Unit Avondale #4
- 4879 Larkspur Dr
- 5751 Broyles Rd
