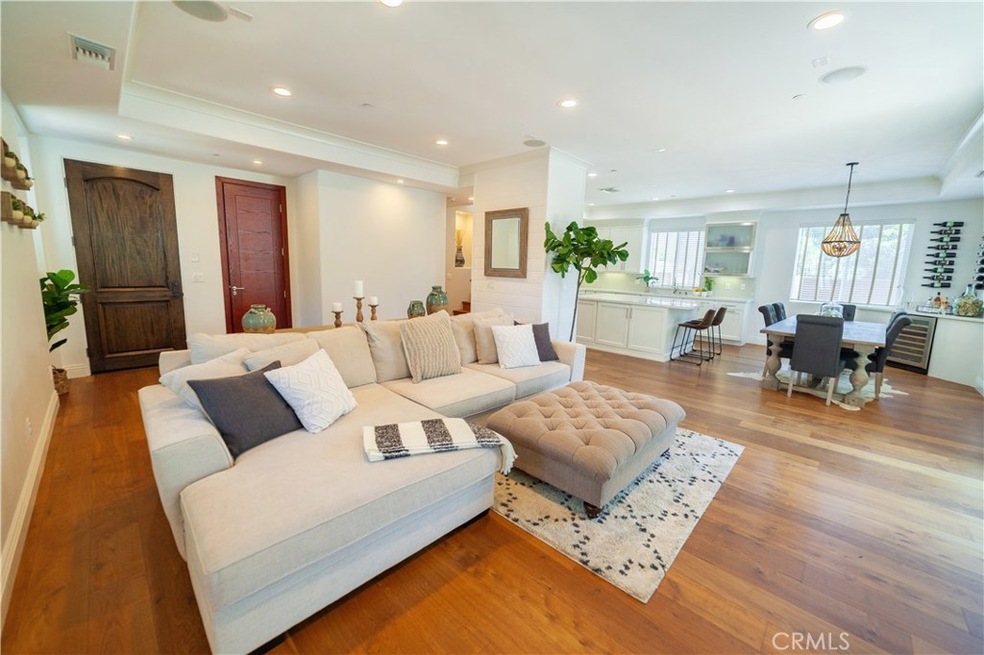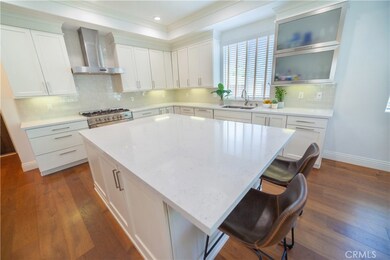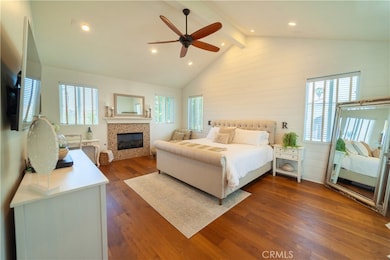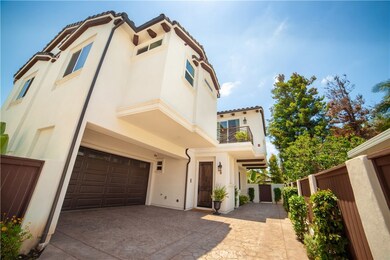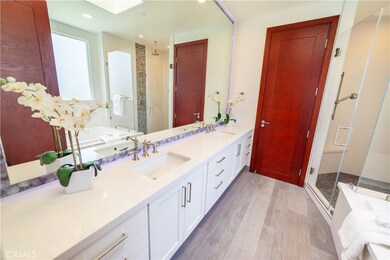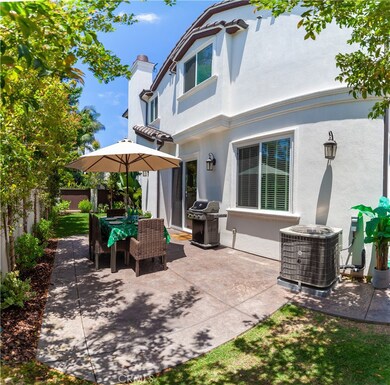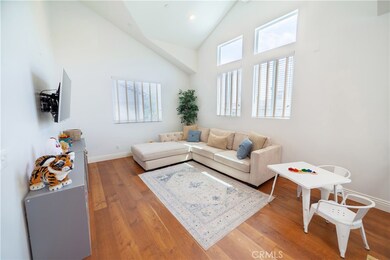
2110 Ernest Ave Unit B Redondo Beach, CA 90278
North Redondo Beach NeighborhoodHighlights
- Open Floorplan
- Fireplace in Primary Bedroom
- Den
- Lincoln Elementary School Rated A+
- Neighborhood Views
- 1-minute walk to Anderson Park
About This Home
As of August 2018Better than new construction, with tons of upgrades, this 4 Bed/3.5 Bath, air-conditioned, detached townhome is just what you have been seeking. This home has been carefully designed to embrace luxurious beach living with engineered hardwood floors, upgraded ship lap accents, LED recessed lighting, and large windows. The kitchen island is surrounded by custom counters, high-end stainless-steel appliances, lots of cabinet space, and a custom built-in wine fridge cabinet. The kitchen opens into the dining and living areas which feature top of the line innovative finishes, and a beautiful stone fire place. All cultivating the feeling of an inviting open space. Just a few amenities include air conditioning, central vacuum, a multiple camera security system with mobile monitoring, video intercom, and pre-wiring for internet and tv. At the top of the stairs, the bonus space is perfect for a second family room, kids' play area, or office. The second floor features an en-suite bedroom, perfect for guests, a Jack and Jill bathroom between two other bedrooms. The huge master bedroom has been well designed with a fireplace, a private balcony, his & her closets and a master bathroom suite. After a long day, head out back to the secluded south facing yard – perfect for summer BBQ’s. Located on one of the best streets, in one of the best neighborhoods of North Redondo, close to the beach and award-winning schools – This home is just waiting for you.
Townhouse Details
Home Type
- Townhome
Est. Annual Taxes
- $18,178
Year Built
- Built in 2015
Lot Details
- 7,351 Sq Ft Lot
- No Common Walls
- Back Yard
Parking
- 2 Car Direct Access Garage
- Parking Available
Interior Spaces
- 2,603 Sq Ft Home
- Open Floorplan
- Central Vacuum
- Wired For Sound
- Wired For Data
- Built-In Features
- Ceiling Fan
- Recessed Lighting
- Family Room Off Kitchen
- Living Room with Fireplace
- Den
- Neighborhood Views
- Laundry Room
Kitchen
- Open to Family Room
- Eat-In Kitchen
- Gas Range
- Microwave
- Dishwasher
- Kitchen Island
Bedrooms and Bathrooms
- 4 Bedrooms
- Fireplace in Primary Bedroom
- All Upper Level Bedrooms
Outdoor Features
- Balcony
- Concrete Porch or Patio
Utilities
- Central Heating and Cooling System
Community Details
- Property has a Home Owners Association
- 2 Units
- 2110 Ernest Ave HOA
Listing and Financial Details
- Tax Lot 1
- Assessor Parcel Number 4150023049
Ownership History
Purchase Details
Home Financials for this Owner
Home Financials are based on the most recent Mortgage that was taken out on this home.Purchase Details
Home Financials for this Owner
Home Financials are based on the most recent Mortgage that was taken out on this home.Similar Homes in the area
Home Values in the Area
Average Home Value in this Area
Purchase History
| Date | Type | Sale Price | Title Company |
|---|---|---|---|
| Grant Deed | $1,460,000 | North American Title Company | |
| Grant Deed | $1,170,000 | Lawyers Title Company |
Mortgage History
| Date | Status | Loan Amount | Loan Type |
|---|---|---|---|
| Open | $920,000 | New Conventional | |
| Closed | $935,000 | Adjustable Rate Mortgage/ARM | |
| Previous Owner | $936,000 | Adjustable Rate Mortgage/ARM |
Property History
| Date | Event | Price | Change | Sq Ft Price |
|---|---|---|---|---|
| 08/31/2018 08/31/18 | Sold | $1,460,000 | -2.6% | $561 / Sq Ft |
| 06/18/2018 06/18/18 | For Sale | $1,499,000 | +29.2% | $576 / Sq Ft |
| 06/16/2015 06/16/15 | Sold | $1,160,000 | -0.9% | $458 / Sq Ft |
| 05/19/2015 05/19/15 | Pending | -- | -- | -- |
| 05/18/2015 05/18/15 | For Sale | $1,170,000 | -- | $462 / Sq Ft |
Tax History Compared to Growth
Tax History
| Year | Tax Paid | Tax Assessment Tax Assessment Total Assessment is a certain percentage of the fair market value that is determined by local assessors to be the total taxable value of land and additions on the property. | Land | Improvement |
|---|---|---|---|---|
| 2025 | $18,178 | $1,628,652 | $1,094,433 | $534,219 |
| 2024 | $18,178 | $1,596,719 | $1,072,974 | $523,745 |
| 2023 | $17,841 | $1,565,412 | $1,051,936 | $513,476 |
| 2022 | $17,600 | $1,534,718 | $1,031,310 | $503,408 |
| 2021 | $17,167 | $1,504,627 | $1,011,089 | $493,538 |
| 2019 | $16,834 | $1,460,000 | $981,100 | $478,900 |
| 2018 | $14,225 | $1,235,829 | $494,331 | $741,498 |
| 2016 | $13,799 | $1,187,842 | $475,137 | $712,705 |
Agents Affiliated with this Home
-

Seller's Agent in 2018
Jerry Carew
REMAX AEGIS
(310) 714-1416
39 in this area
118 Total Sales
-

Seller Co-Listing Agent in 2018
Susan Jones
Compass
(310) 748-7431
18 in this area
60 Total Sales
-

Buyer's Agent in 2018
Brittney Austin
Vista Sotheby’s International Realty
(310) 938-9167
26 in this area
198 Total Sales
-

Buyer Co-Listing Agent in 2018
Cari Corbalis
Vista Sotheby’s International Realty
(310) 704-4014
26 in this area
251 Total Sales
-

Seller's Agent in 2015
Amir Amiri
Merit Real Estate
(310) 379-4444
71 in this area
137 Total Sales
-

Buyer's Agent in 2015
Angela Bond
Keller Williams Larchmont
(310) 666-5052
46 Total Sales
Map
Source: California Regional Multiple Listing Service (CRMLS)
MLS Number: SB18147464
APN: 4150-023-049
- 2015 Perry Ave
- 3202 Green Ln
- 2206 Bataan Rd Unit B
- 2120 Dufour Ave Unit 13
- 2007 Dufour Ave Unit B
- 1906 Plant Ave
- 2224 Dufour Ave Unit A
- 1833 8th St
- 2206 Gates Ave Unit B
- 2206 Gates Ave Unit A
- 2021 Curtis Ave
- 2017 Curtis Ave Unit B
- 1827 9th St
- 1820 9th St
- 2700 Aviation Blvd
- 1920 Gates Ave Unit B
- 2117 Voorhees Ave Unit A
- 1760 9th St
- 1751 1st St
- 1716 6th St
