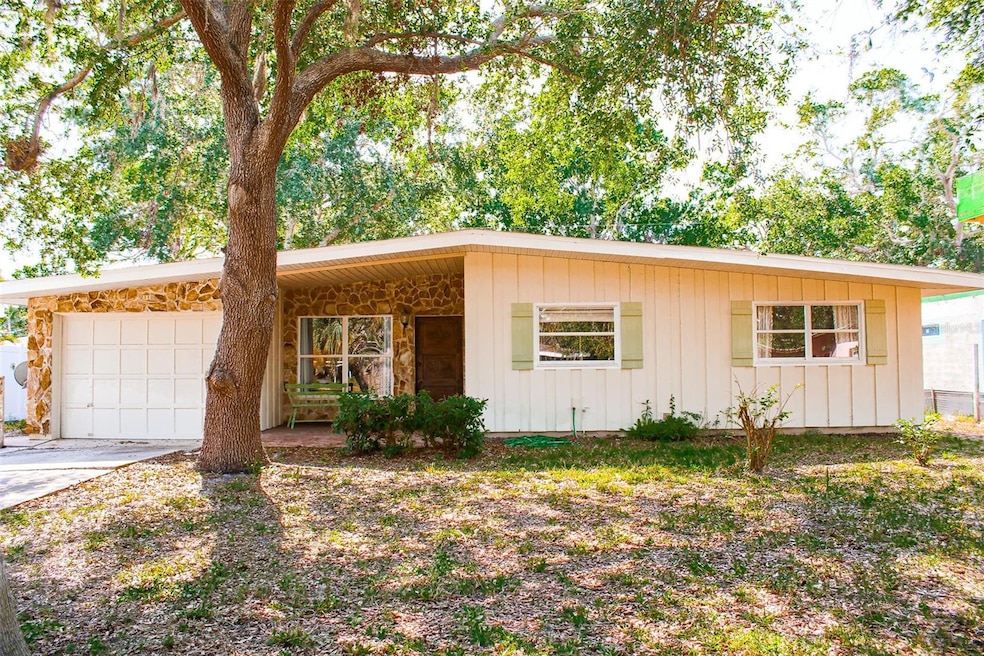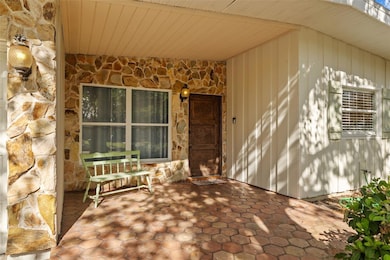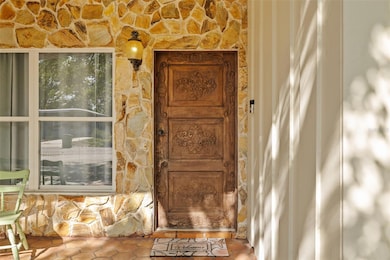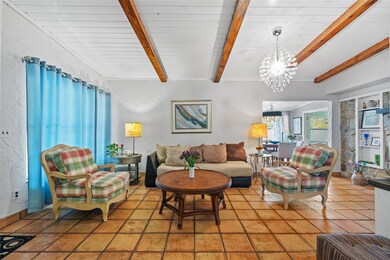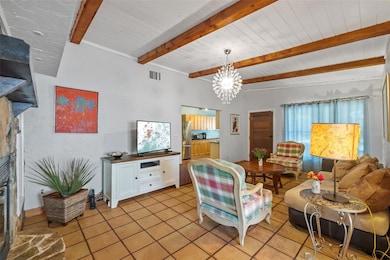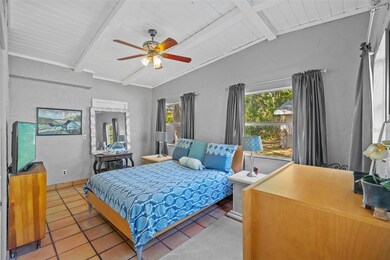
2110 Euclid Terrace Sarasota, FL 34239
Arlington Park NeighborhoodEstimated payment $4,130/month
Highlights
- Guest House
- Midcentury Modern Architecture
- Family Room with Fireplace
- Southside Elementary School Rated A
- Deck
- 3-minute walk to Arlington Park pond & nature walk
About This Home
Welcome to this charming 2 dwelling Mid-Century single-family home and ADU guest house in the highly sought-after Arlington Park neighborhood of Sarasota. This beautiful property boasts a main house with 3 bedrooms and 2 bathrooms, along with a separate guest house featuring 1 bedroom and 1-bathroom, full kitchen, and Livingroom space—perfect for guests, family, or as a rental opportunity. The guest house has a separate private driveway perfect for a tenant. Situated less than a mile from Sarasota Memorial Hospital and just minutes from downtown, this home offers easy access to the world-renowned beaches of Siesta Key, Lido Beach, and Longboat Key. Just a short walk to Arlington Park where you have access, to tennis courts, basketball courts, racquetball, playground, picnic areas, and the fitness and aquatic center. The property is nestled on a peaceful, quiet dead-end street between million-dollar homes, providing both privacy and tranquility. Both the main house and guest house have been updated with new roofs, and the interiors are graced with stunning Spanish tile flooring throughout. A beautiful stone wood-burning fireplace adds warmth and character to the living space. The home features classic Mid-Century architecture with hand-carved wood doors and unique design elements that enhance its charm and timeless appeal. high ceilings with beautiful wood beams. The kitchen is centrally located with eat in kitchen space that features solid wood cabinets and newer stainless-steel appliances. Whether you're looking for a perfect family home, an investment opportunity, or a space for additional family living, this property offers endless possibilities. It’s a cozy, safe, and quiet retreat with an unbeatable location—don’t miss out on this incredible opportunity!ASSUMABALE LOW INTEREST RATE!
Home Details
Home Type
- Single Family
Est. Annual Taxes
- $2,828
Year Built
- Built in 1956
Lot Details
- 9,653 Sq Ft Lot
- Street terminates at a dead end
- East Facing Home
- Vinyl Fence
- Mature Landscaping
- Property is zoned RSF2
Parking
- 1 Car Attached Garage
- Ground Level Parking
- Driveway
- Open Parking
Home Design
- Midcentury Modern Architecture
- Traditional Architecture
- Florida Architecture
- Slab Foundation
- Frame Construction
- Shingle Roof
- Stone Siding
Interior Spaces
- 1,946 Sq Ft Home
- Vaulted Ceiling
- Ceiling Fan
- Wood Burning Fireplace
- Stone Fireplace
- Fireplace Features Masonry
- Window Treatments
- Family Room with Fireplace
- Combination Dining and Living Room
- Tile Flooring
- Laundry in Garage
Kitchen
- Eat-In Kitchen
- Range
- Microwave
- Dishwasher
- Solid Wood Cabinet
Bedrooms and Bathrooms
- 4 Bedrooms
- 3 Full Bathrooms
Outdoor Features
- Courtyard
- Deck
- Separate Outdoor Workshop
- Outdoor Storage
- Private Mailbox
- Front Porch
Additional Homes
- Guest House
- 504 SF Accessory Dwelling Unit
Schools
- Southside Elementary School
- Brookside Middle School
- Sarasota High School
Utilities
- Central Heating and Cooling System
- Thermostat
- Cable TV Available
Community Details
- No Home Owners Association
- Euclid Sub Community
- Euclid Sub Subdivision
Listing and Financial Details
- Visit Down Payment Resource Website
- Tax Lot 5
- Assessor Parcel Number 0056020012
Map
Home Values in the Area
Average Home Value in this Area
Property History
| Date | Event | Price | Change | Sq Ft Price |
|---|---|---|---|---|
| 03/31/2025 03/31/25 | For Sale | $699,000 | +242.6% | $359 / Sq Ft |
| 06/06/2013 06/06/13 | Sold | $204,000 | -0.2% | $126 / Sq Ft |
| 04/09/2013 04/09/13 | Pending | -- | -- | -- |
| 03/18/2013 03/18/13 | For Sale | $204,500 | -- | $126 / Sq Ft |
Similar Homes in Sarasota, FL
Source: Stellar MLS
MLS Number: A4646880
APN: 0056-02-0012
- 2110 Craft Ln
- 2042 Craft Ln
- 2124 Clematis Place
- 2610 Jefferson Cir
- 2554 Arlington St
- 2377 Burton Ln
- 2363 Milford Cir
- 2558 Hawthorne St
- 2632 Hawthorne St
- 2430 Sunnyside Ln
- 2611 Sunnyside St
- 2560 Sunnyside St
- 2540 Sunnyside St
- 2321 Milford Cir
- 2141 Clematis St
- 2141 Clematis Ct
- 2343 Hillview St
- 2327 Hillview St
- 2746 Hibiscus St
- 2524 Tuttle Way
