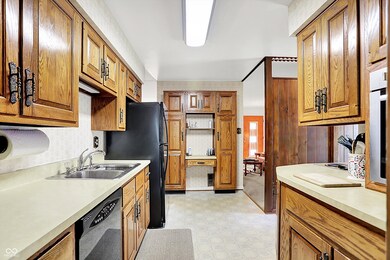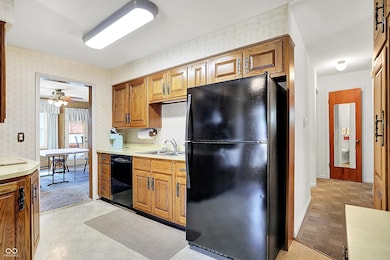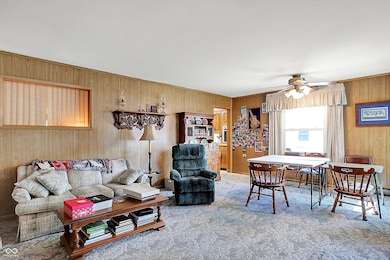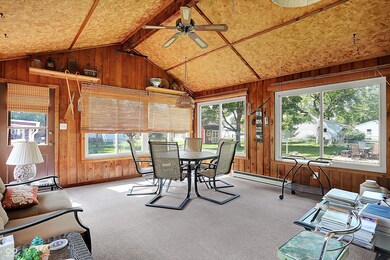
2110 Fisher Ave Indianapolis, IN 46224
Estimated payment $1,772/month
Highlights
- Very Popular Property
- Updated Kitchen
- Ranch Style House
- Speedway Junior High School Rated A
- Mature Trees
- Wood Flooring
About This Home
Welcome Home to this charming House in Speedway! Live just a quarter-mile from the world-famous Indianapolis Motor Speedway and a short stroll to Speedway's buzzing Main Street, filled with top-notch restaurants, bars, and boutique shops! This quintessential Speedway charmer blends timeless character with modern upgrades...A rare gem with 3 Bedrooms and 2.5 baths in one of Indy's most iconic neighborhoods. All the bedrooms have hardwood floors! This original owner took great care in maintaining the home and preserving its charm. The family room was added on & so was the huge 16x15 sunroom with a vaulted ceiling *240sq ft NOT Included in total Square Footage* Perfect for entertaining all year round! The full basement has many finished areas suitable for an Office, Bonus Room, Laundry area & Storage...AND a Full Bathroom! The garage is 23x23 and offers loads of space for cars, storage & workbench. Also perfect place for your next Race Party! The yard is plenty big for kids & pets to play or plant a garden. All Kitchen appliances stay (except fridge in bsmt), including the washer & dryer. Roof is less than 3yrs old. Info on mechanicals in supplements. Whether you're a race fan, foodie, or just want to live in one of Indy's most exciting communities, this home delivers! Enjoy the perfect mix of history, tradition, and modern comfort, just minutes from downtown Indianapolis and steps from Speedway's vibrant energy. Selling AS-IS, No known defects. Monthly Averages for Utilities: AES:$195 Town of Speedway: Water/Sewer/Trash $74
Listing Agent
Carpenter, REALTORS® Brokerage Email: cburris@callcarpenter.com License #RB14042418 Listed on: 05/28/2025

Co-Listing Agent
Carpenter, REALTORS® Brokerage Email: cburris@callcarpenter.com License #RB22001775
Home Details
Home Type
- Single Family
Est. Annual Taxes
- $2,792
Year Built
- Built in 1955
Lot Details
- 9,365 Sq Ft Lot
- Mature Trees
Parking
- 2 Car Detached Garage
Home Design
- Ranch Style House
- Block Foundation
- Vinyl Siding
Interior Spaces
- Thermal Windows
- Family or Dining Combination
Kitchen
- Updated Kitchen
- Oven
- Electric Cooktop
- Microwave
- Dishwasher
- Disposal
Flooring
- Wood
- Carpet
- Vinyl
Bedrooms and Bathrooms
- 3 Bedrooms
Laundry
- Dryer
- Washer
Finished Basement
- Basement Fills Entire Space Under The House
- Interior Basement Entry
- Sump Pump
- Laundry in Basement
- Basement Storage
- Basement Lookout
Outdoor Features
- Patio
Schools
- Speedway Junior High School
- Speedway Senior High School
Utilities
- Heat Pump System
- Electric Water Heater
Community Details
- No Home Owners Association
- Speedway Manor Subdivision
Listing and Financial Details
- Tax Lot 49-06-30-101-157.000-914
- Assessor Parcel Number 490630101157000914
Map
Home Values in the Area
Average Home Value in this Area
Tax History
| Year | Tax Paid | Tax Assessment Tax Assessment Total Assessment is a certain percentage of the fair market value that is determined by local assessors to be the total taxable value of land and additions on the property. | Land | Improvement |
|---|---|---|---|---|
| 2024 | $2,664 | $221,900 | $6,100 | $215,800 |
| 2023 | $2,664 | $214,400 | $6,100 | $208,300 |
| 2022 | $2,575 | $203,100 | $6,100 | $197,000 |
| 2021 | $4,043 | $159,800 | $6,100 | $153,700 |
| 2020 | $1,634 | $134,200 | $6,100 | $128,100 |
| 2019 | $1,645 | $134,900 | $6,100 | $128,800 |
| 2018 | $1,632 | $133,200 | $6,100 | $127,100 |
| 2017 | $1,612 | $128,900 | $6,100 | $122,800 |
| 2016 | $1,646 | $128,900 | $6,100 | $122,800 |
| 2014 | $1,492 | $121,400 | $6,100 | $115,300 |
| 2013 | $1,499 | $118,800 | $6,100 | $112,700 |
Property History
| Date | Event | Price | Change | Sq Ft Price |
|---|---|---|---|---|
| 05/28/2025 05/28/25 | For Sale | $275,000 | -- | $132 / Sq Ft |
Purchase History
| Date | Type | Sale Price | Title Company |
|---|---|---|---|
| Interfamily Deed Transfer | -- | None Available |
Similar Homes in Indianapolis, IN
Source: MIBOR Broker Listing Cooperative®
MLS Number: 22039784
APN: 49-06-30-101-157.000-914
- 2110 Allison Ave
- 2141 N Cole St
- 4953 Mccray St
- 1865 N Norfolk St
- 6351 Crawfordsville Rd
- 1231 Nester St
- 1936 Cunningham Rd
- 4956 W 11th St
- 2830 Moller Rd
- 4933 Ford St
- 5549 Hollister Dr
- 5068 W 10th St
- 5903 Schoolwood Dr
- 3109 Welch Dr
- 3021 Midvale Dr
- 6107 W 25th St
- 4432 Brittany Rd
- 3720 W 16th St
- 4113 W 30th St
- 2055 N Somerset Ave






