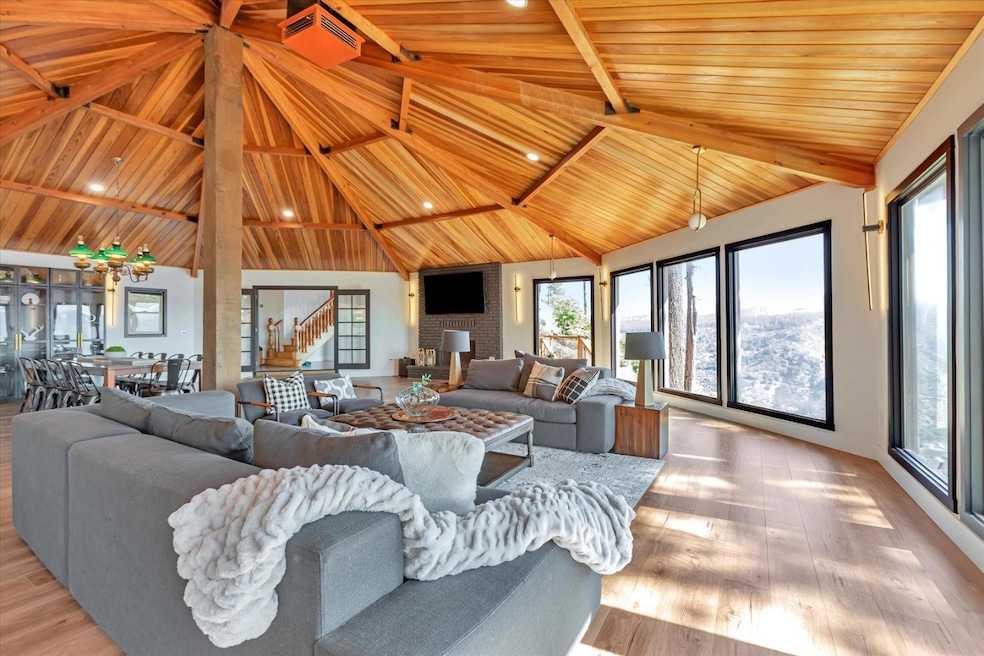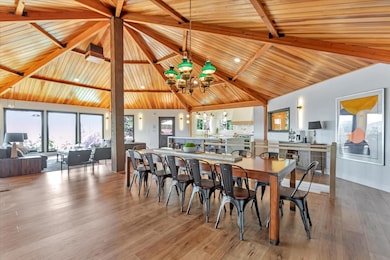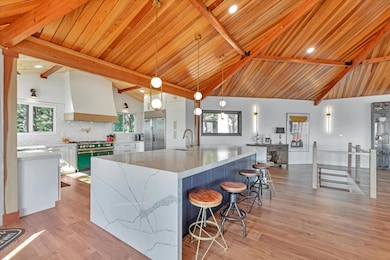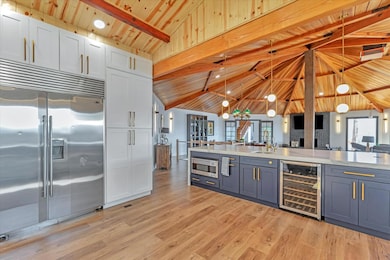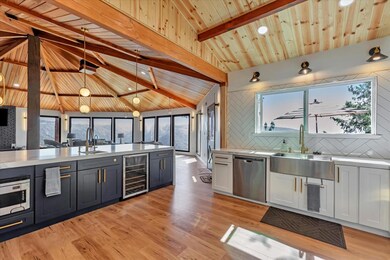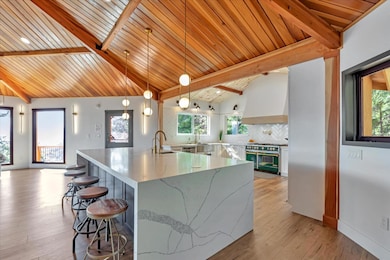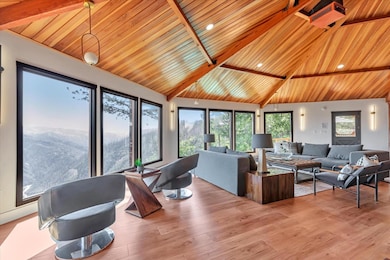2110 King of the Mountain Rd Pollock Pines, CA 95726
Estimated payment $7,248/month
Highlights
- In Ground Pool
- Private Lot
- Main Floor Bedroom
- Panoramic View
- Wood Flooring
- Great Room
About This Home
Welcome to your own secluded mountain paradise! Nestled among the majestic peaks, this vacation mountain home offers the perfect retreat for those seeking tranquility, adventure, and breathtaking natural beauty. Let your worries melt away as you step into this enchanting haven. Perched on a spacious, wooded lot, the home boasts stunning panoramic views that stretch as far as the eye can see. Whether you're sipping your morning coffee on the expansive deck or stargazing under the clear night skies, the scenery will leave you awe-inspired and rejuvenated. Upon entering, you'll be captivated by the warm and inviting ambiance. The open-concept living area features soaring vaulted ceilings, adorned with exposed wooden beams, and large windows that invite the outdoors inside, creating a seamless connection with nature. The gourmet kitchen is a chef's dream, outfitted with top-of-the-line stainless steel appliances, ample counter space, and custom cabinetry. Whether you're preparing a hearty meal for loved ones or a simple snack, the kitchen's functionality and charm will make cooking a delightful experience. The bedrooms offer peaceful sanctuaries, each with large windows that showcase the ever-changing mountain vistas. Wake up to the sunrising over the peaks, and in the evenings.
Home Details
Home Type
- Single Family
Est. Annual Taxes
- $10,169
Year Built
- Built in 1972 | Remodeled
Lot Details
- 4 Acre Lot
- Street terminates at a dead end
- Private Lot
- Secluded Lot
- Property is zoned R1A
Parking
- 8 Open Parking Spaces
- 4 Car Garage
- Enclosed Parking
- Workshop in Garage
- Side by Side Parking
Property Views
- River
- Panoramic
- Mountain
- Forest
Home Design
- Combination Foundation
- Raised Foundation
- Slab Foundation
- Shingle Roof
- Composition Roof
- Stucco
- Stone
Interior Spaces
- 4,208 Sq Ft Home
- 3-Story Property
- Ceiling Fan
- Fireplace
- Great Room
- Combination Dining and Living Room
- Wood Flooring
- Gas Dryer Hookup
Kitchen
- Breakfast Area or Nook
- Butlers Pantry
Bedrooms and Bathrooms
- Main Floor Bedroom
- 3 Full Bathrooms
Home Security
- Video Cameras
- Carbon Monoxide Detectors
- Fire and Smoke Detector
Pool
- In Ground Pool
- Gunite Pool
Utilities
- Central Heating and Cooling System
- Heating System Uses Propane
- 220 Volts
- Power Generator
- Well
- Internet Available
Listing and Financial Details
- Assessor Parcel Number 101-411-027-000
Map
Home Values in the Area
Average Home Value in this Area
Tax History
| Year | Tax Paid | Tax Assessment Tax Assessment Total Assessment is a certain percentage of the fair market value that is determined by local assessors to be the total taxable value of land and additions on the property. | Land | Improvement |
|---|---|---|---|---|
| 2024 | $10,169 | $933,980 | $168,300 | $765,680 |
| 2023 | $9,801 | $899,000 | $165,000 | $734,000 |
| 2022 | $4,641 | $413,947 | $134,525 | $279,422 |
| 2021 | $4,593 | $405,832 | $131,888 | $273,944 |
| 2020 | $4,530 | $401,672 | $130,536 | $271,136 |
| 2019 | $4,464 | $393,797 | $127,977 | $265,820 |
| 2018 | $4,318 | $386,076 | $125,468 | $260,608 |
| 2017 | $4,196 | $378,507 | $123,008 | $255,499 |
| 2016 | $4,130 | $371,087 | $120,597 | $250,490 |
| 2015 | $4,563 | $365,515 | $118,787 | $246,728 |
| 2014 | $4,563 | $408,269 | $166,373 | $241,896 |
Property History
| Date | Event | Price | Change | Sq Ft Price |
|---|---|---|---|---|
| 02/28/2025 02/28/25 | For Sale | $1,149,000 | 0.0% | $273 / Sq Ft |
| 02/27/2025 02/27/25 | Off Market | $1,149,000 | -- | -- |
| 08/28/2024 08/28/24 | Price Changed | $1,149,000 | -11.5% | $273 / Sq Ft |
| 03/22/2024 03/22/24 | Price Changed | $1,298,000 | -7.3% | $308 / Sq Ft |
| 02/28/2024 02/28/24 | For Sale | $1,400,000 | +55.7% | $333 / Sq Ft |
| 08/30/2022 08/30/22 | Sold | $899,000 | 0.0% | $214 / Sq Ft |
| 07/09/2022 07/09/22 | Pending | -- | -- | -- |
| 07/01/2022 07/01/22 | For Sale | $899,000 | 0.0% | $214 / Sq Ft |
| 04/29/2022 04/29/22 | Off Market | $899,000 | -- | -- |
| 04/29/2022 04/29/22 | For Sale | $849,999 | -- | $202 / Sq Ft |
Purchase History
| Date | Type | Sale Price | Title Company |
|---|---|---|---|
| Grant Deed | -- | Chicago Title | |
| Deed | -- | -- | |
| Interfamily Deed Transfer | -- | Orange Coast Title | |
| Interfamily Deed Transfer | -- | Orange Coast Title | |
| Interfamily Deed Transfer | -- | Orange Coast Title | |
| Interfamily Deed Transfer | -- | Orange Coast Title | |
| Interfamily Deed Transfer | -- | -- | |
| Grant Deed | $280,000 | Inter County Title Co | |
| Quit Claim Deed | -- | Inter County Title Co |
Mortgage History
| Date | Status | Loan Amount | Loan Type |
|---|---|---|---|
| Open | $719,200 | New Conventional | |
| Previous Owner | $287,600 | New Conventional | |
| Previous Owner | $285,575 | New Conventional | |
| Previous Owner | $200,000 | Credit Line Revolving | |
| Previous Owner | $250,000 | No Value Available | |
| Previous Owner | $75,000 | Credit Line Revolving | |
| Previous Owner | $90,000 | Unknown | |
| Previous Owner | $180,000 | No Value Available |
Source: San Francisco Association of REALTORS® MLS
MLS Number: 224018292
APN: 101-411-027-000
- 1867 Forebay Rd
- 3088 Quick Silver Ct
- 5823 Quick Silver Rd
- 5030 Apple Creek Ct
- 3251 Deep Haven Rd
- 2850 Laurel Dr
- 3031 Sanders Ct
- 2834 Maple Ave
- 6421 Pony Express Trail Unit 20
- 23 Hub St
- 6165 Pony Express Trail
- 6165 Pony Express Trail Unit 32
- 11 Wheel St
- 6021 Pony Express Trail
- 12 Rim St
- 2933 Forebay Rd Unit 6
- 2933 Forebay Rd Unit 10
- 2933 Forebay Rd
- 2933 Forebay Rd Unit 25
- 2933 Forebay Rd Unit 18
