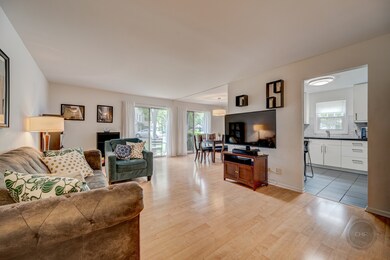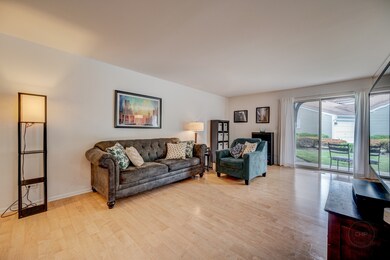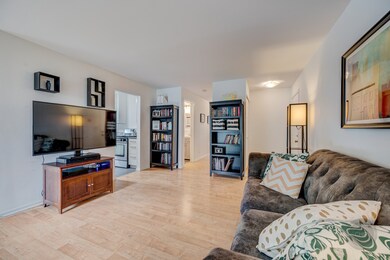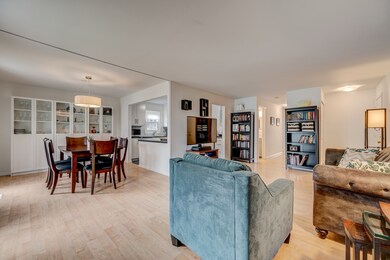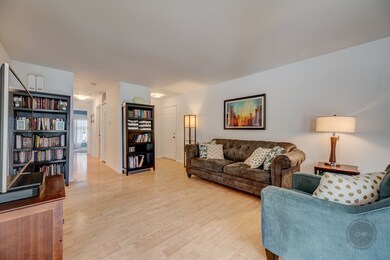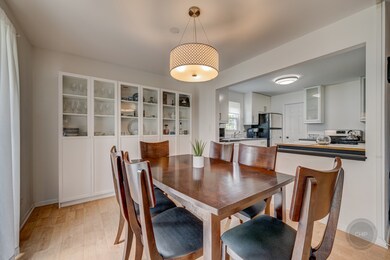
2110 Lancaster Cir Unit 102B Naperville, IL 60565
Old Farm NeighborhoodHighlights
- Deck
- Main Floor Bedroom
- Balcony
- Kingsley Elementary School Rated A
- Walk-In Pantry
- Porch
About This Home
As of July 2020WOW! Don't miss this PERFECT 1ST FLOOR CONDO with 2 bedrooms & 2 full baths-BEAUTIFULLY REDONE! JUST MOVE RIGHT IN! IDEAL LOCATION! 1ST FLOOR END UNIT - BACKS TO A CUL-DE-SAC for privacy & just down the block from the private heated POOL & CLUBHOUSE! GORGEOUS NEWER FLOORING THRU OUT-looks like a model! Modern GOURMET KITCHEN with ALL WHITE CABINETRY & quiet close doors & drawers (2013), NEW KITCHEN BACKSPLASH (2020), HUGE WALK IN PANTRY, NEWER STAINLESS STEEL REFRIGERATOR & RANGE (2013) & NEWER LIGHT FIXTURES! Formal living & dining rooms with a wall of windows & sliding glass doors! LIGHT & BRIGHT THRU OUT! Luxury MASTER SUITE with walk in closet & REMODELED PRIVATE MASTER BATH! BOTH THE HALL BATH & THE MASTER BATH have been remodeled with NEW FLOORING, VANITY, SINK, TOILET, BACKSPLASH, MIRROR & LIGHTING (2020)! 1st floor laundry room, in the unit, with NEWER washer & dryer included (2014)! NEWER FURNACE, AIR & HOT WATER HEATER (2014)! STEP OUTSIDE TO THE LOVELY PRIVATE PATIO AND ENJOY THE PEACEFUL CUL-DE-SAC! 1 car garage with interior access. Close to shopping & schools- Naperville School District 203! HOA includes Wonderful POOL & CLUBHOUSE, snow removal, lawn & and landscape maintenance! PERFECT TURNKEY CONDITION! Don't miss this beautiful home!
Last Agent to Sell the Property
Caroline Senetar
RE/MAX of Naperville License #475130073 Listed on: 05/28/2020

Property Details
Home Type
- Condominium
Est. Annual Taxes
- $3,234
Year Built
- 1985
HOA Fees
- $285 per month
Parking
- Attached Garage
- Garage Door Opener
- Driveway
- Parking Included in Price
- Garage Is Owned
Home Design
- Brick Exterior Construction
- Slab Foundation
- Asphalt Shingled Roof
- Aluminum Siding
Kitchen
- Walk-In Pantry
- Oven or Range
- Dishwasher
Bedrooms and Bathrooms
- Main Floor Bedroom
- Walk-In Closet
- Primary Bathroom is a Full Bathroom
- Bathroom on Main Level
Laundry
- Laundry on main level
- Dryer
- Washer
Outdoor Features
- Balcony
- Deck
- Patio
- Porch
Utilities
- Forced Air Heating and Cooling System
- Heating System Uses Gas
Additional Features
- Laminate Flooring
- Property is near a bus stop
Community Details
- Pets Allowed
Listing and Financial Details
- Homeowner Tax Exemptions
Ownership History
Purchase Details
Purchase Details
Home Financials for this Owner
Home Financials are based on the most recent Mortgage that was taken out on this home.Purchase Details
Home Financials for this Owner
Home Financials are based on the most recent Mortgage that was taken out on this home.Purchase Details
Home Financials for this Owner
Home Financials are based on the most recent Mortgage that was taken out on this home.Similar Homes in Naperville, IL
Home Values in the Area
Average Home Value in this Area
Purchase History
| Date | Type | Sale Price | Title Company |
|---|---|---|---|
| Interfamily Deed Transfer | -- | Attorney | |
| Warranty Deed | $178,000 | Home Closing Services Inc | |
| Warranty Deed | $140,000 | None Available | |
| Warranty Deed | $128,000 | Multiple |
Mortgage History
| Date | Status | Loan Amount | Loan Type |
|---|---|---|---|
| Previous Owner | $126,000 | Adjustable Rate Mortgage/ARM | |
| Previous Owner | $124,160 | New Conventional |
Property History
| Date | Event | Price | Change | Sq Ft Price |
|---|---|---|---|---|
| 07/20/2020 07/20/20 | Sold | $178,000 | +1.8% | $168 / Sq Ft |
| 05/30/2020 05/30/20 | Pending | -- | -- | -- |
| 05/28/2020 05/28/20 | For Sale | $174,900 | +24.9% | $165 / Sq Ft |
| 06/27/2014 06/27/14 | Sold | $140,000 | -3.4% | $132 / Sq Ft |
| 04/28/2014 04/28/14 | Pending | -- | -- | -- |
| 04/22/2014 04/22/14 | For Sale | $144,900 | +13.2% | $137 / Sq Ft |
| 08/12/2013 08/12/13 | Sold | $128,000 | 0.0% | $121 / Sq Ft |
| 06/21/2013 06/21/13 | Pending | -- | -- | -- |
| 06/12/2013 06/12/13 | For Sale | $128,000 | -- | $121 / Sq Ft |
Tax History Compared to Growth
Tax History
| Year | Tax Paid | Tax Assessment Tax Assessment Total Assessment is a certain percentage of the fair market value that is determined by local assessors to be the total taxable value of land and additions on the property. | Land | Improvement |
|---|---|---|---|---|
| 2024 | $3,234 | $68,788 | $6,892 | $61,896 |
| 2023 | $3,040 | $62,780 | $6,290 | $56,490 |
| 2022 | $2,894 | $55,720 | $5,580 | $50,140 |
| 2021 | $2,766 | $53,610 | $5,370 | $48,240 |
| 2020 | $3,019 | $52,640 | $5,270 | $47,370 |
| 2019 | $2,920 | $50,360 | $5,040 | $45,320 |
| 2018 | $2,659 | $46,380 | $4,640 | $41,740 |
| 2017 | $2,595 | $44,810 | $4,480 | $40,330 |
| 2016 | $2,533 | $43,190 | $4,320 | $38,870 |
| 2015 | $2,499 | $40,670 | $4,070 | $36,600 |
| 2014 | $2,471 | $39,200 | $3,920 | $35,280 |
| 2013 | $1,324 | $42,250 | $4,230 | $38,020 |
Agents Affiliated with this Home
-
C
Seller's Agent in 2020
Caroline Senetar
RE/MAX
-
Brian Sloan

Buyer's Agent in 2020
Brian Sloan
Sloan Realty
(630) 746-2323
9 Total Sales
-
Keith Kreis

Seller's Agent in 2014
Keith Kreis
Charles Rutenberg Realty of IL
(630) 281-2507
59 Total Sales
-
Cassandra Dunn

Seller's Agent in 2013
Cassandra Dunn
Berkshire Hathaway HomeServices Chicago
(630) 631-9729
49 Total Sales
Map
Source: Midwest Real Estate Data (MRED)
MLS Number: MRD10727393
APN: 08-31-410-186
- 54 Plymouth Ct Unit 202D
- 2132 Berkley Ct Unit 201A
- 2148 Lancaster Cir Unit 202B
- 1922 Wisteria Ct Unit 2
- 2163 Lancaster Cir Unit 202B
- 2148 Sunderland Ct Unit 201A
- 2148 Sunderland Ct Unit 101A
- 1959 Lancaster Ct Unit 1
- 1921 Wisteria Ct Unit 3
- 2139 Riverlea Cir
- 43 Townsend Cir Unit 22097
- 2254 Petworth Ct Unit 202D
- 2261 Petworth Ct Unit 201C
- 96 Townsend Cir
- 137 Split Oak Rd
- 336 Brooklea Ct
- 45 Drendel Ln
- 77 Flicker Ct
- 1716 Schey Ct
- 2413 River Woods Dr

