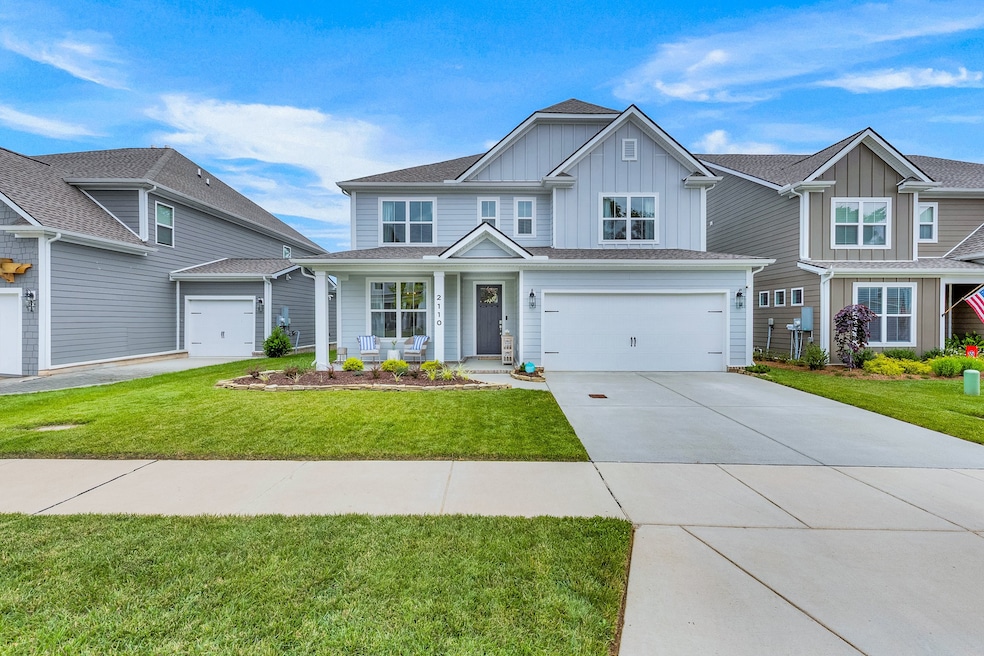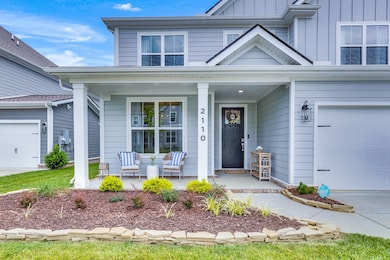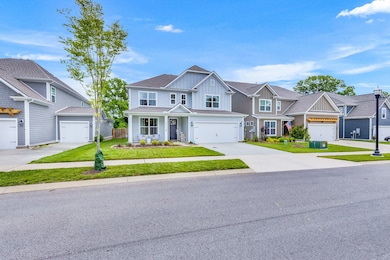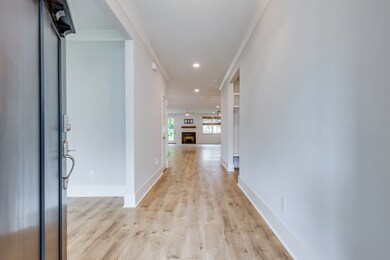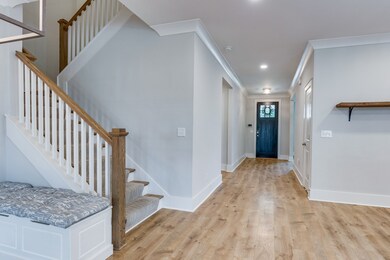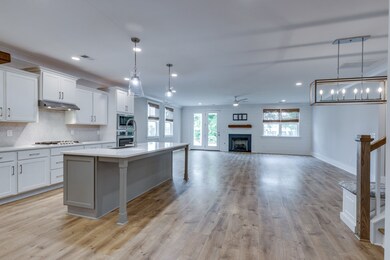2110 Lequire Ln Spring Hill, TN 37174
Estimated payment $4,716/month
Highlights
- Separate Formal Living Room
- Great Room
- Farmhouse Sink
- Spring Station Middle School Rated A
- Community Pool
- 2 Car Attached Garage
About This Home
This beatiful luxurious home IS PRICED TO SELL! waiting for it's new owner, 9' ceilings on main floor, exquisite gourmet kitchen, gas cook top, large Island,butler's pantry, kitchen Soft-close drawers, farmhouse kitchen sink, tile in all wet area, quartz countertops throughout,Formal dining, owner's suite down with over sized shower, spacious bedrooms, oversize gameroom, porches on front and back of home. Irrigation system, sodded yard and privacy fence on back yard. Walking distance to dog park and walking trails,and community pool. Minutes from the new I-65 on ramp.
Listing Agent
Onward Real Estate Brokerage Phone: 6156427049 License #250591 Listed on: 06/18/2025

Home Details
Home Type
- Single Family
Est. Annual Taxes
- $3,812
Year Built
- Built in 2022
Lot Details
- 6,098 Sq Ft Lot
- Lot Dimensions are 50 x 120
- Privacy Fence
- Level Lot
HOA Fees
- $50 Monthly HOA Fees
Parking
- 2 Car Attached Garage
- Front Facing Garage
Interior Spaces
- 3,822 Sq Ft Home
- Property has 2 Levels
- Great Room
- Separate Formal Living Room
- Fire and Smoke Detector
- Washer and Electric Dryer Hookup
Kitchen
- Built-In Electric Oven
- Gas Range
- Microwave
- Dishwasher
- Kitchen Island
- Farmhouse Sink
- Disposal
Flooring
- Carpet
- Laminate
- Tile
Bedrooms and Bathrooms
- 5 Bedrooms | 1 Main Level Bedroom
- Walk-In Closet
Schools
- Bethesda Elementary School
- Spring Station Middle School
- Summit High School
Utilities
- Central Air
- Heating System Uses Natural Gas
- High-Efficiency Water Heater
- High Speed Internet
Listing and Financial Details
- Tax Lot 106
- Assessor Parcel Number 094166G C 00300 00011166G
Community Details
Overview
- Association fees include ground maintenance, recreation facilities
- Wilkerson Place Ph1b Subdivision
Recreation
- Community Pool
- Dog Park
Map
Home Values in the Area
Average Home Value in this Area
Tax History
| Year | Tax Paid | Tax Assessment Tax Assessment Total Assessment is a certain percentage of the fair market value that is determined by local assessors to be the total taxable value of land and additions on the property. | Land | Improvement |
|---|---|---|---|---|
| 2025 | $1,096 | $207,900 | $40,000 | $167,900 |
| 2024 | $1,096 | $148,375 | $23,750 | $124,625 |
| 2023 | $1,096 | $148,375 | $23,750 | $124,625 |
| 2022 | $435 | $23,750 | $23,750 | $0 |
| 2021 | $623 | $23,750 | $23,750 | $0 |
Property History
| Date | Event | Price | List to Sale | Price per Sq Ft | Prior Sale |
|---|---|---|---|---|---|
| 09/08/2025 09/08/25 | Price Changed | $825,000 | -2.9% | $216 / Sq Ft | |
| 08/27/2025 08/27/25 | Price Changed | $849,900 | -1.2% | $222 / Sq Ft | |
| 08/16/2025 08/16/25 | Price Changed | $859,900 | -1.1% | $225 / Sq Ft | |
| 07/17/2025 07/17/25 | Price Changed | $869,900 | -1.1% | $228 / Sq Ft | |
| 06/18/2025 06/18/25 | For Sale | $879,900 | +9.1% | $230 / Sq Ft | |
| 11/14/2022 11/14/22 | Sold | $806,355 | 0.0% | $213 / Sq Ft | View Prior Sale |
| 06/05/2022 06/05/22 | Pending | -- | -- | -- | |
| 06/02/2022 06/02/22 | For Sale | $806,355 | -- | $213 / Sq Ft |
Purchase History
| Date | Type | Sale Price | Title Company |
|---|---|---|---|
| Warranty Deed | $726,800 | Blueprint Title | |
| Warranty Deed | $806,355 | Indigo Title | |
| Special Warranty Deed | $1,010,000 | Stewart Title |
Mortgage History
| Date | Status | Loan Amount | Loan Type |
|---|---|---|---|
| Previous Owner | $270,318 | New Conventional |
Source: Realtracs
MLS Number: 2914183
APN: 166G-C-003.00-000
- Lincoln Plan at Wilkerson Place - Palmetto Series
- Hamilton II Plan at Wilkerson Place - Palmetto Series
- Beaufain Plan at Wilkerson Place - Heritage Series
- Cassidy Plan at Wilkerson Place - Palmetto Series
- Winchester Plan at Wilkerson Place - Heritage Series
- Lockwood Plan at Wilkerson Place - Heritage Series
- 149 Foxhall Dr
- 218 Southmen Ln
- 612 Conifer Dr
- 2015 Keene Cir
- 648 Conifer Dr
- 642 Conifer Dr
- 635 Conifer Dr
- 918 Heatherfield Ln
- 2010 Katach Ct
- 650 Conifer Dr
- 5007 Speight St
- 814 Sugarbush Ln
- 1009 Myrtle Ln
- 6002 Painted Skies Dr
- 2042 Keene Cir
- 2022 Keene Cir
- 704 Conifer Dr
- 1024 Belcor Dr
- 828 Sugarbush Ln
- 6091 Kidman Ln
- 3010 Yellow Brick Ct
- 102 Cardiff Dr N
- 2951 Stewart Campbell Pointe
- 1721 Stephenson Ln
- 2651 Hansford Dr
- 2023 Fiona Way
- 459 Alcott Way
- 2018 Fiona Way
- 1602 Solitude Ct
- 2429 Adelaide Dr
- 3011 Michael Ln Unit 3011
- 4005 Clinton Ln
- 4007 Clinton Ln
- 2845 Jessie Ct
