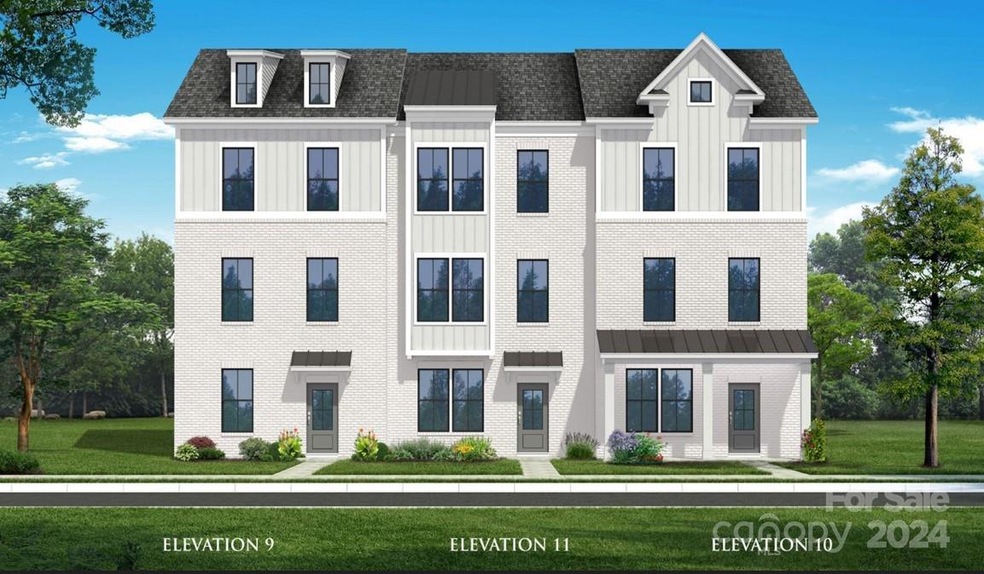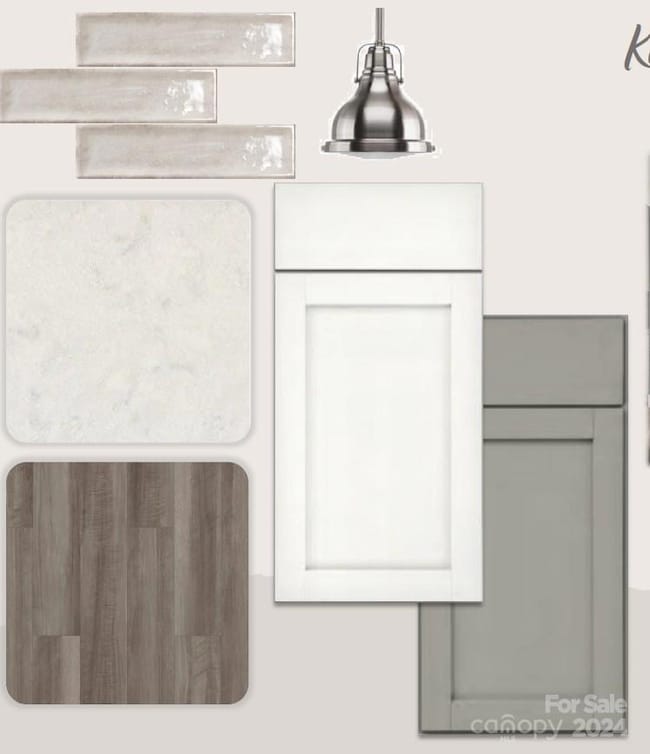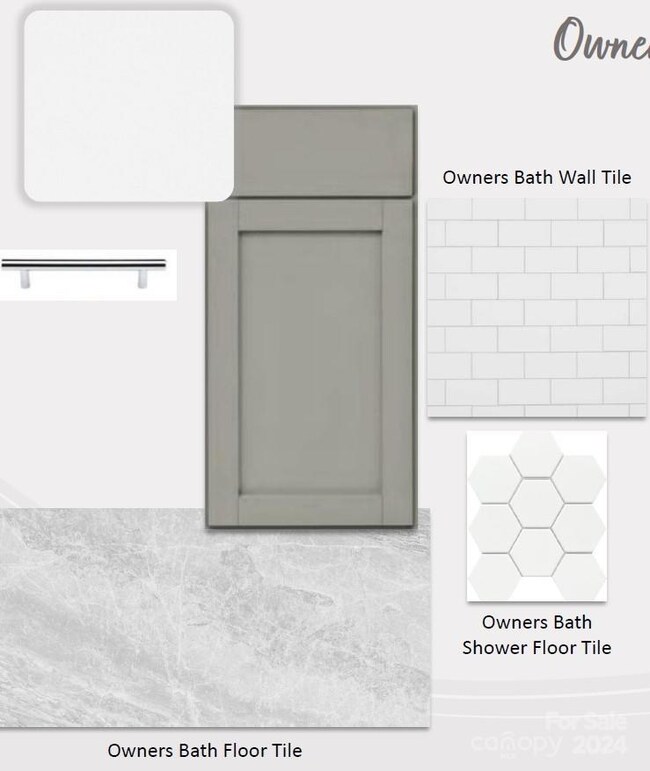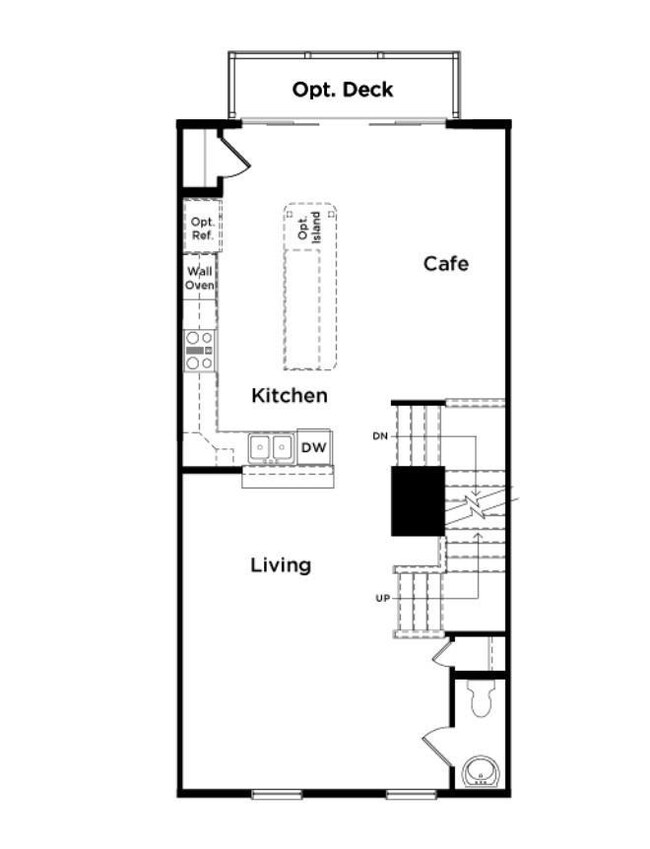
2110 Magnolia Blossom Way Unit 47 Charlotte, NC 28211
Sherwood Forest NeighborhoodHighlights
- Under Construction
- Open Floorplan
- Lawn
- Myers Park High Rated A
- Transitional Architecture
- Recreation Facilities
About This Home
As of October 2024The Landon plan is a 3-story townhome that boasts 4 bedrooms, 3.5 baths and 2-car rear-load garage! Upon entry of this townhome, you’ll find a quiet bedroom & full bath adjacent the foyer. Walk up the stairs to your light & bright second level where you’re greeted by a spacious great room & Gourmet Kitchen featuring an oversized island, SS appliances, 5-burner electric drop-in cook-top, wall mount range hood, wall oven & microwave, tile backsplash & SS undermount sink. The perfect space for entertaining! The 3rd level primary bedroom features a large walk-in closet & ensuite with dual sinks, tile floor, walk-in tile shower with semi-frameless glass door & tile seat. The 3rd level is completed with 2 guest bedrooms, full bath and laundry. Water & Sewer are included in HOA. Location, Location! Ask about Conv fixed rate loans as low as 5.5% or FHA/VA fixed rates as low as 4.99% as allowed by lending law thru preferred lender offer expires 10-31-24
Last Agent to Sell the Property
CCNC Realty Group LLC Brokerage Phone: License #208133 Listed on: 03/16/2024
Last Buyer's Agent
Lilliah Moseley
Redfin Corporation License #292731

Townhouse Details
Home Type
- Townhome
Year Built
- Built in 2024 | Under Construction
HOA Fees
- $206 Monthly HOA Fees
Parking
- 2 Car Attached Garage
- Rear-Facing Garage
Home Design
- Transitional Architecture
- Brick Exterior Construction
- Slab Foundation
- Hardboard
Interior Spaces
- 3-Story Property
- Open Floorplan
- Wired For Data
- Insulated Windows
- Entrance Foyer
- Pull Down Stairs to Attic
Kitchen
- Built-In Oven
- Electric Oven
- Electric Cooktop
- Range Hood
- Microwave
- Plumbed For Ice Maker
- Dishwasher
- Kitchen Island
- Disposal
Flooring
- Tile
- Vinyl
Bedrooms and Bathrooms
- 4 Bedrooms | 1 Main Level Bedroom
- Split Bedroom Floorplan
- Walk-In Closet
Laundry
- Laundry closet
- Washer and Electric Dryer Hookup
Schools
- Billingsville / Cotswold Elementary School
- Alexander Graham Middle School
- Myers Park High School
Utilities
- Forced Air Zoned Heating and Cooling System
- Heat Pump System
- Underground Utilities
- Electric Water Heater
- Cable TV Available
Additional Features
- Balcony
- Lawn
Listing and Financial Details
- Assessor Parcel Number 16308269
Community Details
Overview
- Cams Association, Phone Number (704) 731-5560
- The Townes Of Cotswold Condos
- Built by DRB Homes
- The Townes Of Cotswold Subdivision, Landon Floorplan
- Mandatory home owners association
Recreation
- Recreation Facilities
Similar Homes in Charlotte, NC
Home Values in the Area
Average Home Value in this Area
Property History
| Date | Event | Price | Change | Sq Ft Price |
|---|---|---|---|---|
| 10/31/2024 10/31/24 | Sold | $580,000 | -1.5% | $308 / Sq Ft |
| 09/19/2024 09/19/24 | Pending | -- | -- | -- |
| 09/12/2024 09/12/24 | Price Changed | $588,900 | -0.2% | $312 / Sq Ft |
| 05/10/2024 05/10/24 | Price Changed | $589,900 | -2.0% | $313 / Sq Ft |
| 03/16/2024 03/16/24 | For Sale | $601,900 | -- | $319 / Sq Ft |
Tax History Compared to Growth
Agents Affiliated with this Home
-
Gina Anderson

Seller's Agent in 2024
Gina Anderson
CCNC Realty Group LLC
(704) 201-6462
36 in this area
230 Total Sales
-
L
Buyer's Agent in 2024
Lilliah Moseley
Redfin Corporation
Map
Source: Canopy MLS (Canopy Realtor® Association)
MLS Number: 4119631
- 4618 Emory Ln
- 4742 Emory Ln
- 571 Lyttleton Dr
- 1012 N Sharon Amity Rd
- 1025 N Sharon Amity Rd
- 1040 Goshen Place
- 4211 Tangle Dr
- 4142 Pineview Rd
- 713 Bertonley Ave
- 4368 Yoruk Forest Ln
- 508 McAlway Rd
- 4467 Woodlark Ln
- 431 Wonderwood Dr
- 438 Wonderwood Dr
- 1052 Churchill Downs Ct Unit I
- 4207 Walker Rd
- 4203 Walker Rd
- 3822 Topsfield Rd
- 4349 Castleton Rd
- 4232 Randolph Rd






