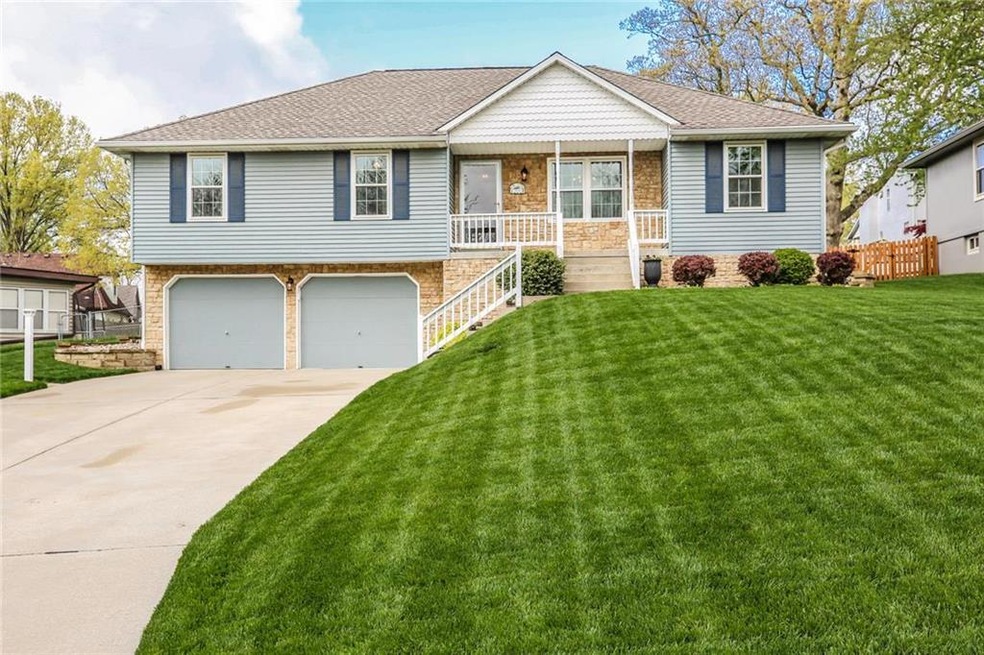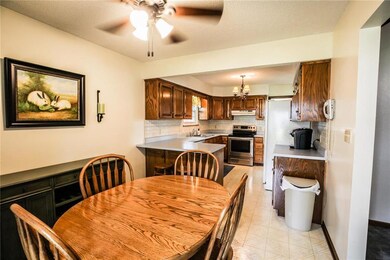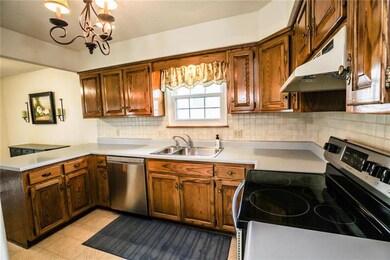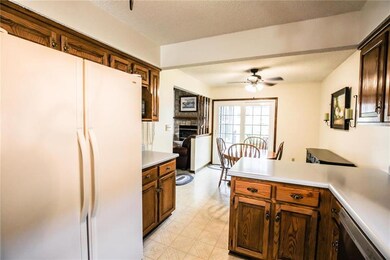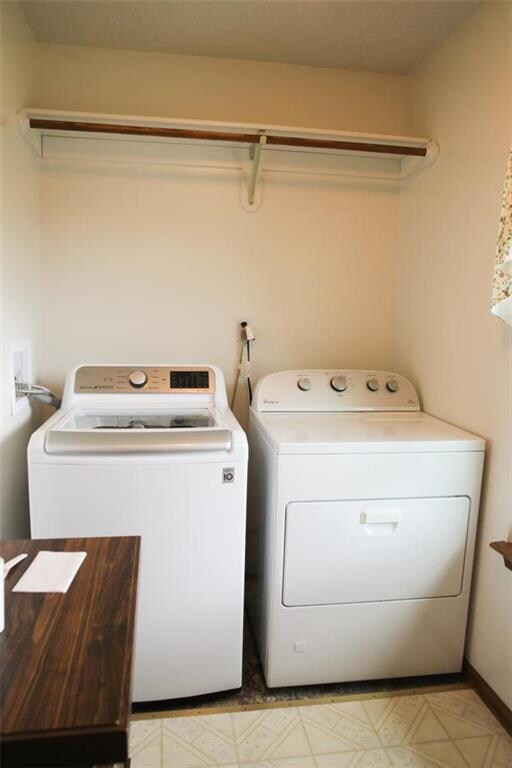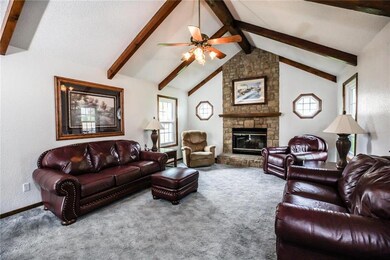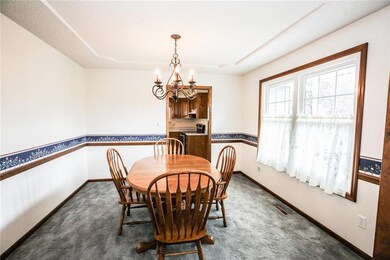
2110 N Salem Dr Independence, MO 64058
Estimated Value: $276,000 - $282,000
Highlights
- Deck
- Traditional Architecture
- Granite Countertops
- Vaulted Ceiling
- Main Floor Primary Bedroom
- Breakfast Room
About This Home
As of June 2020Stop Looking!! This gorgeous well maintianed raised ranch is move in ready! A perfect place to settle in and be the place to entertain. Enjoy the large vaulted ceilings in the living room and cuddle up to nice fire on winter days. The kitchen and breakfast area allow for easy access through the sliding glass door to this quaint outdoor entertaining area with lush green grass, a swing set and fenced in backyard. The master bedroom, master bath and laundry room are located on main level.
So many upgrades! Updated replacement windows, new basement carpet, Freshly finished wood deck floor, Recently updated all the downspouts, Replaced galvanized window wells, New back yard fence, Stove and dishwasher are only 1 year old, Steel siding and all interior doors were upgraded to a solid wood when building.
Last Agent to Sell the Property
Real Broker, LLC License #2016039590 Listed on: 04/24/2020

Last Buyer's Agent
Alethea Beasley
RE/MAX Heritage License #2018000512
Home Details
Home Type
- Single Family
Est. Annual Taxes
- $3,736
Year Built
- Built in 1987
Lot Details
- 8,276 Sq Ft Lot
- Lot Dimensions are 70x120x69x120
- Partially Fenced Property
- Aluminum or Metal Fence
Parking
- 2 Car Attached Garage
- Inside Entrance
- Front Facing Garage
- Garage Door Opener
Home Design
- Traditional Architecture
- Frame Construction
- Composition Roof
- Metal Siding
Interior Spaces
- Wet Bar: All Carpet, Linoleum, Ceiling Fan(s), Brick Fl
- Built-In Features: All Carpet, Linoleum, Ceiling Fan(s), Brick Fl
- Vaulted Ceiling
- Ceiling Fan: All Carpet, Linoleum, Ceiling Fan(s), Brick Fl
- Skylights
- Thermal Windows
- Shades
- Plantation Shutters
- Drapes & Rods
- Family Room
- Living Room with Fireplace
- Formal Dining Room
- Storm Doors
Kitchen
- Breakfast Room
- Eat-In Kitchen
- Gas Oven or Range
- Dishwasher
- Granite Countertops
- Laminate Countertops
- Disposal
Flooring
- Wall to Wall Carpet
- Linoleum
- Laminate
- Stone
- Ceramic Tile
- Luxury Vinyl Plank Tile
- Luxury Vinyl Tile
Bedrooms and Bathrooms
- 4 Bedrooms
- Primary Bedroom on Main
- Cedar Closet: All Carpet, Linoleum, Ceiling Fan(s), Brick Fl
- Walk-In Closet: All Carpet, Linoleum, Ceiling Fan(s), Brick Fl
- Double Vanity
- Bathtub with Shower
Laundry
- Laundry on main level
- Gas Dryer Hookup
Finished Basement
- Sump Pump
- Bedroom in Basement
Outdoor Features
- Deck
- Enclosed patio or porch
Location
- City Lot
Schools
- Blue Hills Elementary School
- Fort Osage High School
Utilities
- Central Air
- Heating System Uses Natural Gas
Community Details
- Salem East Subdivision
Listing and Financial Details
- Assessor Parcel Number 16-210-15-09-00-0-00-000
Ownership History
Purchase Details
Home Financials for this Owner
Home Financials are based on the most recent Mortgage that was taken out on this home.Purchase Details
Home Financials for this Owner
Home Financials are based on the most recent Mortgage that was taken out on this home.Similar Homes in Independence, MO
Home Values in the Area
Average Home Value in this Area
Purchase History
| Date | Buyer | Sale Price | Title Company |
|---|---|---|---|
| Mahaffey Robert L | -- | Secured Title Of Kansas City | |
| Nevarez Ricardo | -- | -- |
Mortgage History
| Date | Status | Borrower | Loan Amount |
|---|---|---|---|
| Open | Mahaffey Robert L | $182,437 | |
| Closed | Mahaffey Robert L | $181,649 | |
| Previous Owner | Putman Garry Wayne | $78,850 | |
| Previous Owner | Nevarez Ricardo | $60,000 |
Property History
| Date | Event | Price | Change | Sq Ft Price |
|---|---|---|---|---|
| 06/01/2020 06/01/20 | Sold | -- | -- | -- |
| 04/25/2020 04/25/20 | Pending | -- | -- | -- |
| 04/24/2020 04/24/20 | For Sale | $185,000 | -- | $84 / Sq Ft |
Tax History Compared to Growth
Tax History
| Year | Tax Paid | Tax Assessment Tax Assessment Total Assessment is a certain percentage of the fair market value that is determined by local assessors to be the total taxable value of land and additions on the property. | Land | Improvement |
|---|---|---|---|---|
| 2024 | $3,602 | $40,635 | $4,254 | $36,381 |
| 2023 | $3,602 | $40,635 | $4,098 | $36,537 |
| 2022 | $3,413 | $36,480 | $3,736 | $32,744 |
| 2021 | $3,417 | $36,480 | $3,736 | $32,744 |
| 2020 | $3,157 | $33,222 | $3,736 | $29,486 |
| 2019 | $3,093 | $33,222 | $3,736 | $29,486 |
| 2018 | $2,704 | $28,913 | $3,251 | $25,662 |
| 2017 | $2,704 | $28,913 | $3,251 | $25,662 |
| 2016 | $2,338 | $27,093 | $3,547 | $23,546 |
| 2014 | $2,303 | $26,562 | $3,478 | $23,084 |
Agents Affiliated with this Home
-
Rebecca Green
R
Seller's Agent in 2020
Rebecca Green
Real Broker, LLC
(816) 964-9044
65 Total Sales
-
Genia Birchfield

Seller Co-Listing Agent in 2020
Genia Birchfield
RE/MAX Elite, REALTORS
(816) 651-5591
95 Total Sales
-

Buyer's Agent in 2020
Alethea Beasley
RE/MAX Heritage
Map
Source: Heartland MLS
MLS Number: 2217417
APN: 16-210-15-09-00-0-00-000
- 2210 N Salem Dr
- 18808 E 22nd Terrace N
- 19210 E Colony Ct
- 1912 N Grove Dr
- 18503 Hartford Ct
- 1908 N Ponca Dr
- 1907 N Plymouth Ct
- 1711 S Concord Ct
- 1606 N Ponca Dr
- 1910 N Vista St
- 19708 E 17th Terrace N
- 1607 N Cherokee St
- 1617 N Jones Ct
- 19608 E Yocum Rd
- 18900 E Manor Dr
- 19204 E 15th Terrace Ct N
- 19213 E 15th Terrace Ct N
- 18806 E Manor Dr
- 1448 N Inca Dr
- 20229 E 17th Street Ct N
- 2110 N Salem Dr
- 2112 N Salem Dr
- 2108 N Salem Dr
- 2114 N Salem Dr
- 2107 N Dover St
- 2111 N Dover St
- 2113 N Dover St
- 2105 N Dover St
- 2116 N Salem Dr
- 2113 N Salem Dr
- 2104 N Salem Dr
- 2105 N Grove Dr
- 2115 N Dover St
- 2115 N Salem Dr
- 2107 N Grove Dr
- 2118 N Salem Dr
- 2108 N Dover St
- 2110 N Dover St
- 2112 N Dover St
- 2106 N Dover St
