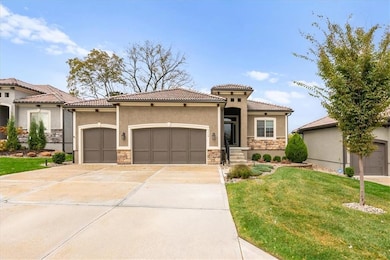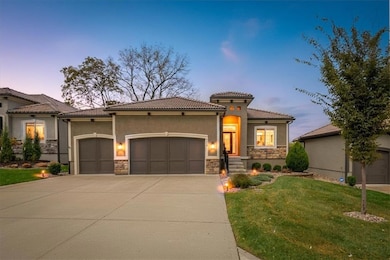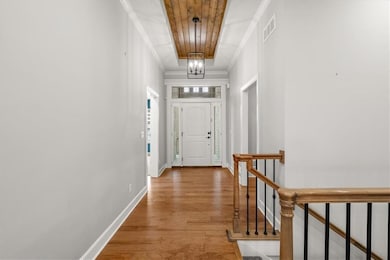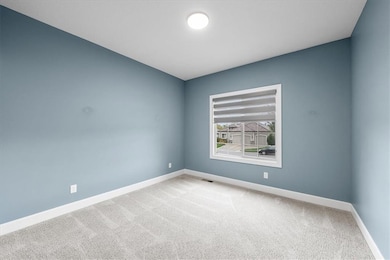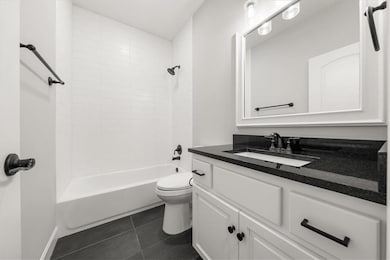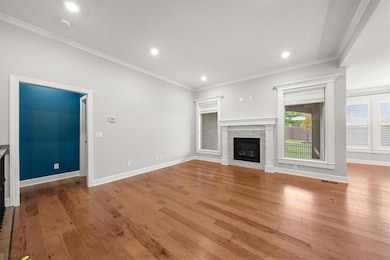2110 NW Ashurst Dr Lee's Summit, MO 64081
Estimated payment $3,949/month
Highlights
- Custom Closet System
- Clubhouse
- Ranch Style House
- Cedar Creek Elementary School Rated A
- Recreation Room
- Wood Flooring
About This Home
Fantastic opportunity & value in Woodside Ridge Villas! This exquisite Palermo plan blends style and function with a stucco exterior and durable tile roof for lasting curb appeal. The grand entry features intricate ceiling details and a modern light fixture, mirrored in the main-level primary bedroom with ambient tray lighting.
Rich, stained cabinetry in the kitchen island and primary bath creates a cohesive flow, complementing the ceiling details. The kitchen dazzles with a marble-inspired herringbone backsplash, upgraded appliances including a built-in microwave/oven, gas cooktop, ustom wood vent hood & expansive pantry.
The spa-like primary bath boasts a zero-entry shower, frameless glass door, soaking tub, and granite countertops that echo the tilework’s veining. Plantation shutters and stylish shades throughout enhance elegance and natural light control.
Enjoy the covered front porch and rear patio, both featuring durable epoxy-coated floors, perfect for morning coffee, evening relaxation, or year-round gatherings. A sprinkler system keeps the lawn lush, and the over-sized garage also boasts a sleek epoxy-coated floor. The partially finished basement includes a 2nd living area, half bath, egress window for a potential third bedroom, and ample storage.
A $143/mo fee covers lawn care and snow removal; the $1,100 annual HOA fee includes a competition-sized pool, clubhouse, pickleball court, walking trails, and trash service.
Conveniently located near shopping & dining, and charming downtown Lee’s Summit.
Buyer & Buyer's Agent to verify all information including square footage, zoning, taxes & room sizes during the Inspection Period.
Listing Agent
Keller Williams Southland Brokerage Phone: 816-301-7805 Listed on: 10/08/2025

Co-Listing Agent
Keller Williams Southland Brokerage Phone: 816-301-7805 License #2003000951
Home Details
Home Type
- Single Family
Est. Annual Taxes
- $6,859
Year Built
- Built in 2021
Lot Details
- 6,775 Sq Ft Lot
- Aluminum or Metal Fence
- Paved or Partially Paved Lot
- Sprinkler System
HOA Fees
- $218 Monthly HOA Fees
Parking
- 3 Car Attached Garage
- Front Facing Garage
- Garage Door Opener
Home Design
- Ranch Style House
- Traditional Architecture
- Spanish Architecture
Interior Spaces
- 1,528 Sq Ft Home
- Ceiling Fan
- Thermal Windows
- Plantation Shutters
- Mud Room
- Great Room with Fireplace
- Combination Kitchen and Dining Room
- Recreation Room
Kitchen
- Breakfast Room
- Built-In Oven
- Dishwasher
- Stainless Steel Appliances
- Kitchen Island
- Quartz Countertops
- Disposal
Flooring
- Wood
- Carpet
- Ceramic Tile
Bedrooms and Bathrooms
- 2 Bedrooms
- Custom Closet System
- Walk-In Closet
- Soaking Tub
Laundry
- Laundry Room
- Laundry on main level
Basement
- Basement Fills Entire Space Under The House
- Sump Pump
- Basement Window Egress
Home Security
- Home Security System
- Fire and Smoke Detector
Schools
- Cedar Creek Elementary School
- Lee's Summit High School
Additional Features
- Playground
- City Lot
- Forced Air Heating and Cooling System
Listing and Financial Details
- Assessor Parcel Number 62-210-10-06-00-0-00-000
- $0 special tax assessment
Community Details
Overview
- Association fees include curbside recycling, lawn service, snow removal, trash
- Villas At Woodside Ridge Association
- Woodside Ridge Subdivision, Palermo Floorplan
Amenities
- Clubhouse
Recreation
- Community Pool
- Trails
Map
Home Values in the Area
Average Home Value in this Area
Tax History
| Year | Tax Paid | Tax Assessment Tax Assessment Total Assessment is a certain percentage of the fair market value that is determined by local assessors to be the total taxable value of land and additions on the property. | Land | Improvement |
|---|---|---|---|---|
| 2025 | $6,859 | $93,400 | $17,313 | $76,087 |
| 2024 | $6,859 | $94,991 | $6,954 | $88,037 |
| 2023 | $6,809 | $94,991 | $6,954 | $88,037 |
| 2022 | $1,074 | $13,300 | $13,300 | $0 |
| 2021 | $1,096 | $13,300 | $13,300 | $0 |
Property History
| Date | Event | Price | List to Sale | Price per Sq Ft | Prior Sale |
|---|---|---|---|---|---|
| 10/15/2025 10/15/25 | For Sale | $599,900 | +21.2% | $393 / Sq Ft | |
| 08/18/2023 08/18/23 | Sold | -- | -- | -- | View Prior Sale |
| 07/28/2023 07/28/23 | Pending | -- | -- | -- | |
| 07/19/2023 07/19/23 | Price Changed | $494,950 | -4.8% | $324 / Sq Ft | |
| 04/29/2023 04/29/23 | Price Changed | $519,950 | +4.0% | $340 / Sq Ft | |
| 04/21/2023 04/21/23 | Price Changed | $499,950 | -3.8% | $327 / Sq Ft | |
| 11/11/2022 11/11/22 | Price Changed | $519,950 | -1.9% | $340 / Sq Ft | |
| 07/15/2022 07/15/22 | Price Changed | $529,950 | -5.4% | $347 / Sq Ft | |
| 05/09/2022 05/09/22 | Price Changed | $559,950 | +1.8% | $366 / Sq Ft | |
| 02/03/2022 02/03/22 | Price Changed | $549,950 | +1.9% | $360 / Sq Ft | |
| 01/12/2022 01/12/22 | Price Changed | $539,950 | +2.8% | $353 / Sq Ft | |
| 08/26/2021 08/26/21 | For Sale | $525,000 | -- | $344 / Sq Ft |
Purchase History
| Date | Type | Sale Price | Title Company |
|---|---|---|---|
| Warranty Deed | -- | Kansas City Title | |
| Quit Claim Deed | -- | None Listed On Document | |
| Quit Claim Deed | -- | Kansas City Title |
Source: Heartland MLS
MLS Number: 2577155
APN: 62-210-10-06-00-0-00-000
- 2122 NW Ashurst Dr
- 2209 NW Wellington Ct
- 2086 NW O'Brien Rd
- 2090 NW O'Brien Rd
- The Brooklyn Plan at Reserve at Woodside Ridge - Reserve
- The Hudson Plan at Reserve at Woodside Ridge - Reserve
- The Oakwood Plan at Reserve at Woodside Ridge - Reserve
- The Mackenzie Plan at Reserve at Woodside Ridge - Reserve
- The Mackenzie Expanded Plan at Reserve at Woodside Ridge - Reserve
- The Hampton VI Plan at Reserve at Woodside Ridge - Reserve
- The Tatum Plan at Reserve at Woodside Ridge - Reserve
- The Haley Plan at Reserve at Woodside Ridge - Reserve
- The Kendyl Reverse Plan at Reserve at Woodside Ridge - Reserve
- The Scottsdale Plan at Reserve at Woodside Ridge - Reserve
- The Sierra II Plan at Reserve at Woodside Ridge - Reserve
- The Sierra IV Plan at Reserve at Woodside Ridge - Reserve
- The Morgan Plan at Reserve at Woodside Ridge - Reserve
- The Rebecca Plan at Reserve at Woodside Ridge - Reserve
- The Kelsey Plan at Reserve at Woodside Ridge - Reserve
- The Sierra V Plan at Reserve at Woodside Ridge - Reserve
- 413 NW Highcliffe Dr
- 2100 NW Lowenstein Dr
- 940 NW Pryor Rd
- 903 NW Black Twig Cir
- 1502 SW 1st St
- 625 NW Kay Dr
- 837 Donovan Rd
- 789 NW Donovan Rd
- 14500 E Bannister Rd
- 607 SW 2nd St
- 1113 SW Blazing Star Dr
- 201 NW Kessler Dr
- 455-467 SW Longview Blvd Unit 461.1412780
- 455-467 SW Longview Blvd Unit 456.1412783
- 455-467 SW Longview Blvd Unit 467.1412781
- 455-467 SW Longview Blvd Unit 457.1412779
- 455-467 SW Longview Blvd Unit 452.1412778
- 455-467 SW Longview Blvd Unit 463.1412776
- 455-467 SW Longview Blvd Unit 450.1412777
- 455-467 SW Longview Blvd Unit 458.1412784

