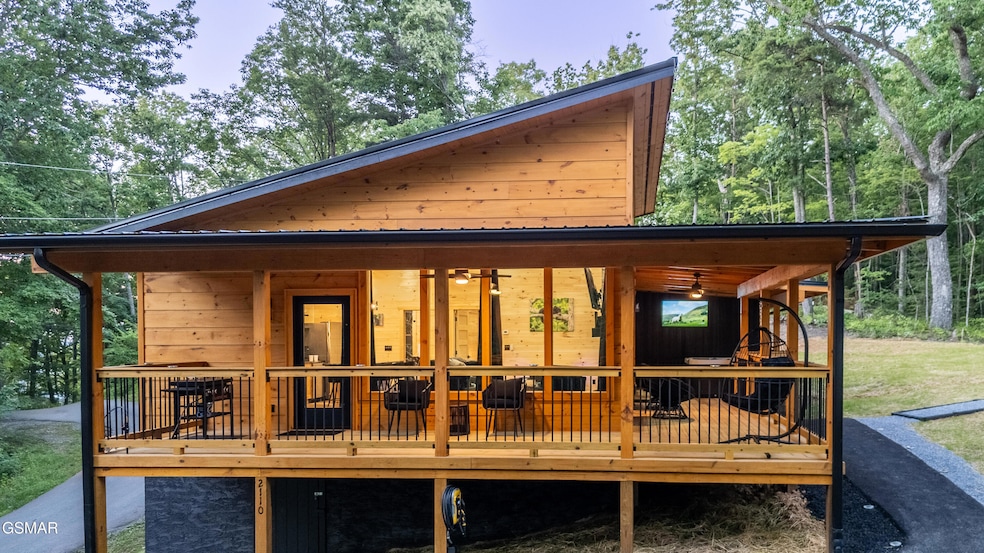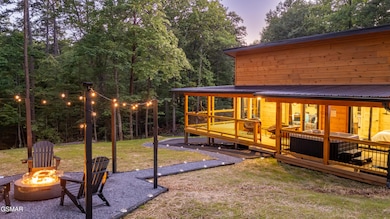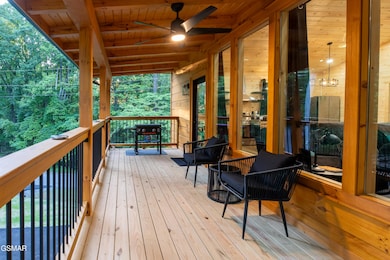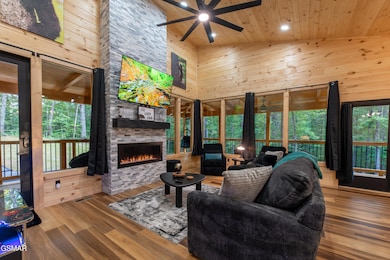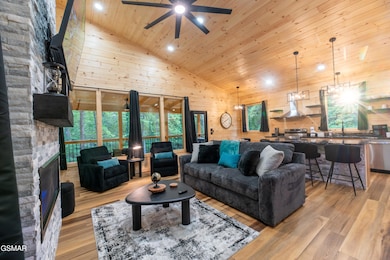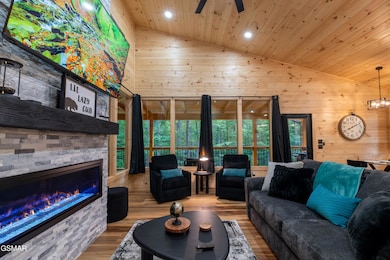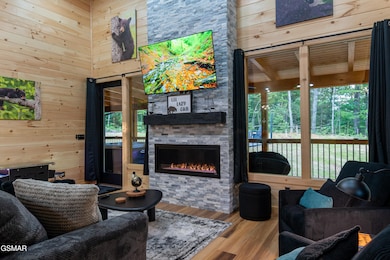2110 Red Bud Rd Sevierville, TN 37876
Estimated payment $3,474/month
Highlights
- Popular Property
- Pool and Spa
- View of Trees or Woods
- Gatlinburg Pittman High School Rated A-
- New Construction
- Chalet
About This Home
New Luxury Cabin | High-Demand 1BR STR | Exceptional Design & Outdoor Living Experience elevated mountain living in this newly constructed luxury 1-bedroom cabin, thoughtfully designed for both relaxation and premium short-term rental performance. Perfectly situated between Pigeon Forge and Gatlinburg, this property blends high-end finishes, a serene natural setting, and the amenities today's guests consistently seek out in the Smokies. 1-bedroom cabins remain one of the most dependable performers in the Smoky Mountain market, known for their proven track record, year-round demand, and exceptional occupancy rates. This cabin was crafted to capture that demand with upscale features, a smart layout, and outdoor spaces. Inside, the open-concept living area welcomes you with soaring vaulted ceilings, expansive windows, 65'' TV and a dramatic floor-to-ceiling stone fireplace. The designer kitchen features premium appliances, a center island with seating, custom cabinetry, and modern lighting—perfect for couples' getaways or honeymoon retreats. The primary suite is a luxury escape, offering a king bed, 55'' TV, and 8' glass doors leading directly to the covered porch. The spa-style bathroom delivers a true retreat experience with a deep soaking tub, walk-in tiled shower, and elegant finishes curated for comfort and visual impact. Outdoor living is at the heart of this cabin's appeal. An expansive covered deck offers a private hot tub, outdoor TV, Blackstone Grill, and an outdoor shower. Off the deck, a spacious and level yard provides a large fire-pit area surrounded by a peaceful wooded backdrop and seasonal mountain views—a combination guests consistently search for. Additional highlights include: • Parking for 2+ vehicles • EV charger with Tesla adapter • High Speed Internet With its luxury amenities, location, and thoughtful design, this cabin is positioned to be a strong revenue producer. Conservative projections estimate $60,000-$70,000 annually depending on owner use and management. 1BR cabins continue to outperform in this region, making this a rare opportunity to secure a top-tier, turnkey investment. Call Your Preferred Real Estate Agent to Setup a Private Viewing Today! Self-Managment ALLOWED!
Home Details
Home Type
- Single Family
Year Built
- Built in 2025 | New Construction
Lot Details
- 0.31 Acre Lot
- Private Lot
- Level Lot
- Irregular Lot
- Cleared Lot
- Wooded Lot
- Back and Front Yard
HOA Fees
- $26 Monthly HOA Fees
Property Views
- Woods
- Seasonal
Home Design
- Chalet
- Contemporary Architecture
- Cabin
- Combination Foundation
- Frame Construction
- Metal Roof
- Wood Siding
- Block And Beam Construction
- Stucco
Interior Spaces
- 875 Sq Ft Home
- 1-Story Property
- Furnished
- Cathedral Ceiling
- Ceiling Fan
- Self Contained Fireplace Unit Or Insert
- Gas Log Fireplace
- Insulated Windows
- Drapes & Rods
- Sliding Doors
- Open Floorplan
- Luxury Vinyl Tile Flooring
- Crawl Space
- Fire and Smoke Detector
Kitchen
- Breakfast Bar
- Self-Cleaning Oven
- Electric Range
- Range Hood
- Microwave
- Dishwasher
- Granite Countertops
Bedrooms and Bathrooms
- 1 Main Level Bedroom
- 1 Full Bathroom
- Soaking Tub
- Walk-in Shower
Laundry
- Laundry Room
- Laundry on main level
- Dryer
- Washer
Parking
- 3 Open Parking Spaces
- Parking Pad
- Oversized Parking
- Parking Available
- Driveway
- Additional Parking
- Off-Street Parking
Outdoor Features
- Pool and Spa
- Deck
- Covered Patio or Porch
- Exterior Lighting
- Outdoor Gas Grill
- Rain Gutters
Mobile Home
- Block Skirt
- Concrete Skirt
Utilities
- Central Heating and Cooling System
- Well
- Water Softener is Owned
- Fuel Tank
- Septic Tank
- High Speed Internet
- Internet Available
- Cable TV Available
Community Details
- Association fees include roads
- Sky Harbor Poa, Phone Number (866) 874-2389
- Sky Harbor Subdivision
- Electric Vehicle Charging Station
Listing and Financial Details
- Home warranty included in the sale of the property
- Tax Lot Unnumbered
- Assessor Parcel Number 107N A 001.00
Map
Home Values in the Area
Average Home Value in this Area
Property History
| Date | Event | Price | List to Sale | Price per Sq Ft |
|---|---|---|---|---|
| 11/16/2025 11/16/25 | For Sale | $549,900 | -- | $628 / Sq Ft |
Source: Great Smoky Mountains Association of REALTORS®
MLS Number: 309140
- Lot 1765R Red Bud Rd
- 2101 Red Bud Rd
- 2255 Red Bud Rd
- 2137 Red Bud Rd
- 2404 Bobs Pass
- Lot 2 E View Dr
- 2145 E View Dr
- 2302 E View Dr
- 2025 Settlers Ridge Way
- 2110 Walnut Ct
- 2154 Loafers Glory Way
- 2134 Walnut Ct
- 2045 Settlers Ridge Way
- 2021 Settlers Ridge Way
- 2310 Raymond Hollow Rd
- 1925 Beach Front Dr
- 2306 Pine Cir
- 1909 Rose Pass
- 4230 Alyssa Way
- 1009 Sumac Ct Unit ID1267855P
- 1110 S Spring Hollow Rd
- 221 Woodland Rd
- 1727 Oakridge View Ln Unit ID1226187P
- 1727 Oakridge View Ln Unit ID1226182P
- 121 Village Dr
- 3933 Dollys Dr Unit 56B
- 2109 Dogwood Dr
- 2867 Eagle Crst Way Unit ID1266026P
- 5151 Riversong Way Unit ID1051751P
- 3632 Pittman Center Rd Unit ID1266204P
- 505 Adams Rd
- 111 Woliss Ln Unit Sam Grisham
- 234 Circle Dr
- 1652 Raccoon Den Way Unit ID1266362P
- 3936 Valley View Dr Unit ID1267013P
- 4025 Parkway
- 4025 Parkway
- 419 Sugar Mountain Way Unit ID1266801P
- 444 Sugar Mountain Way Unit ID1265918P
