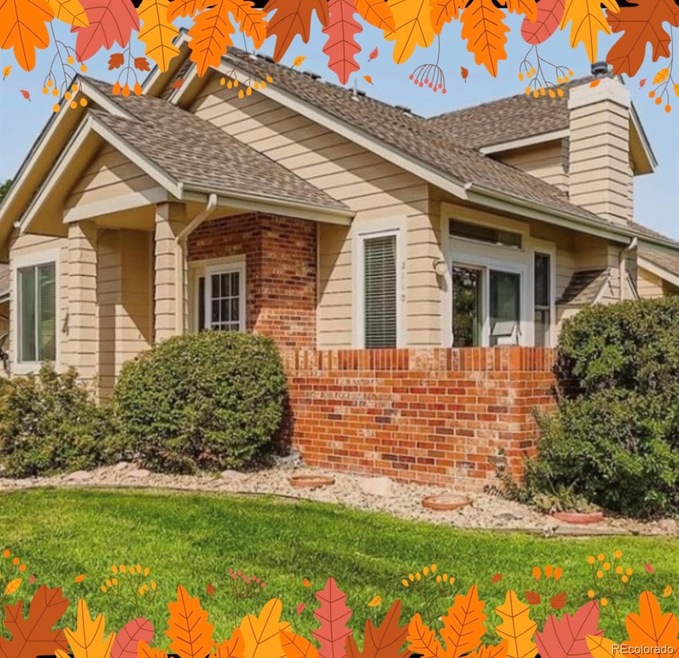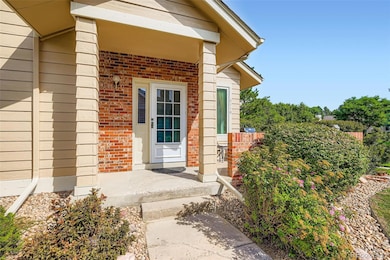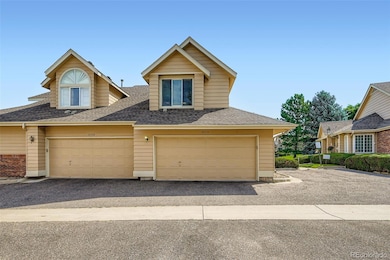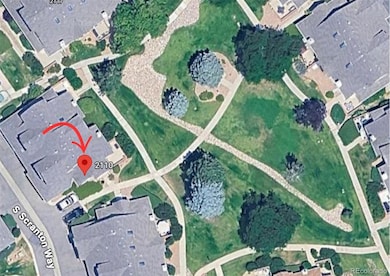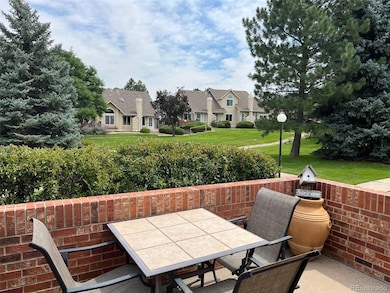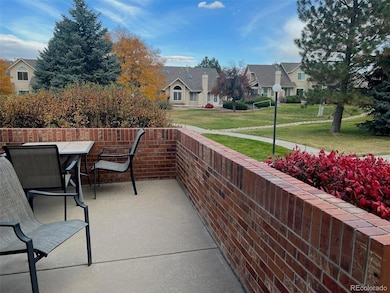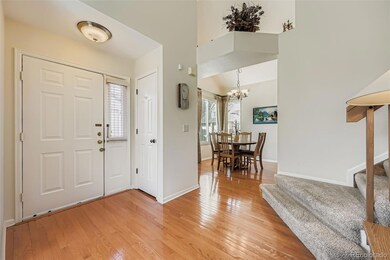2110 S Scranton Way Unit 38 Aurora, CO 80014
Heather Ridge NeighborhoodEstimated payment $2,633/month
Highlights
- Primary Bedroom Suite
- Clubhouse
- Bonus Room
- Midcentury Modern Architecture
- Wood Flooring
- High Ceiling
About This Home
MOTIVATED SELLER! Rare chance to own a southeast facing duplex that backs to a peaceful courtyard in the Willow Ridge community. All windows and patio door have been upgraded to Andersen Windows offering quiet comfort and lower energy bills while bringing in lots of natural light. This floor plan provides 2 large primary suites: one upstairs and one on the main level. The spacious office upstairs is the perfect flex space for your changing needs. The large kitchen offers plenty of counter space and tons of storage with two pantries!. All appliances stay including the washer / dryer and the whole house water softener system. High end window treatments also stay with the home. Enjoy the changing colors of all the seasons Colorado has to offer from your large patio next to the beautiful green courtyard. The attached 2 car garage is insulated with lots of storage shelves. Easy access to major highways and to everyday amenities including great restaurants nearby. Easy commute to downtown, DIA, DTC or escape to the Rocky Mountains and enjoy all their natural wonder. Community amenities include a pool, tennis courts, a beautiful club house and access to parks and walking trails.
Listing Agent
LoKation Real Estate Brokerage Phone: 303-717-8614 License #40023027 Listed on: 08/07/2025

Townhouse Details
Home Type
- Townhome
Est. Annual Taxes
- $1,582
Year Built
- Built in 1993
Lot Details
- 1,307 Sq Ft Lot
- Property fronts a private road
- Open Space
- 1 Common Wall
- South Facing Home
- Landscaped
HOA Fees
Parking
- 2 Car Attached Garage
- Insulated Garage
- Dry Walled Garage
Home Design
- Midcentury Modern Architecture
- Entry on the 1st floor
- Brick Exterior Construction
- Frame Construction
- Composition Roof
- Wood Siding
Interior Spaces
- 1,546 Sq Ft Home
- 2-Story Property
- High Ceiling
- Ceiling Fan
- Gas Log Fireplace
- Double Pane Windows
- Window Treatments
- Living Room with Fireplace
- Dining Room
- Home Office
- Bonus Room
- Crawl Space
Kitchen
- Self-Cleaning Oven
- Microwave
- Dishwasher
- Disposal
Flooring
- Wood
- Carpet
Bedrooms and Bathrooms
- Primary Bedroom Suite
- Walk-In Closet
- 2 Full Bathrooms
Laundry
- Laundry Room
- Dryer
- Washer
Home Security
Eco-Friendly Details
- Energy-Efficient Windows
- Energy-Efficient Lighting
- Energy-Efficient Doors
- Smoke Free Home
Outdoor Features
- Patio
- Wrap Around Porch
Schools
- Ponderosa Elementary School
- Prairie Middle School
- Overland High School
Utilities
- Forced Air Heating and Cooling System
- Heating System Uses Natural Gas
- 220 Volts
- 110 Volts
- Water Softener
- Phone Available
- Cable TV Available
Listing and Financial Details
- Exclusions: seller's personal property
- Assessor Parcel Number 033517431
Community Details
Overview
- Association fees include ground maintenance, maintenance structure, recycling, sewer, snow removal, trash, water
- Custom Management Group Association, Phone Number (303) 752-9644
- Westwind Management Association, Phone Number (303) 369-1800
- Willow Ridge Subdivision
Amenities
- Clubhouse
Recreation
- Tennis Courts
- Community Pool
- Park
Pet Policy
- Dogs and Cats Allowed
Security
- Carbon Monoxide Detectors
- Fire and Smoke Detector
Map
Home Values in the Area
Average Home Value in this Area
Tax History
| Year | Tax Paid | Tax Assessment Tax Assessment Total Assessment is a certain percentage of the fair market value that is determined by local assessors to be the total taxable value of land and additions on the property. | Land | Improvement |
|---|---|---|---|---|
| 2024 | $1,395 | $26,860 | -- | -- |
| 2023 | $1,395 | $26,860 | $0 | $0 |
| 2022 | $1,015 | $20,961 | $0 | $0 |
| 2021 | $1,021 | $20,961 | $0 | $0 |
| 2020 | $1,007 | $21,171 | $0 | $0 |
| 2019 | $971 | $21,171 | $0 | $0 |
| 2018 | $1,348 | $18,288 | $0 | $0 |
| 2017 | $1,329 | $18,288 | $0 | $0 |
| 2016 | $1,123 | $14,495 | $0 | $0 |
| 2015 | $1,069 | $14,495 | $0 | $0 |
| 2014 | -- | $12,147 | $0 | $0 |
| 2013 | -- | $13,200 | $0 | $0 |
Property History
| Date | Event | Price | List to Sale | Price per Sq Ft |
|---|---|---|---|---|
| 11/06/2025 11/06/25 | Price Changed | $384,700 | 0.0% | $249 / Sq Ft |
| 11/01/2025 11/01/25 | Price Changed | $384,800 | 0.0% | $249 / Sq Ft |
| 10/16/2025 10/16/25 | Price Changed | $384,900 | 0.0% | $249 / Sq Ft |
| 09/26/2025 09/26/25 | Price Changed | $385,000 | -2.5% | $249 / Sq Ft |
| 09/04/2025 09/04/25 | Price Changed | $394,900 | -0.5% | $255 / Sq Ft |
| 08/08/2025 08/08/25 | Price Changed | $396,999 | 0.0% | $257 / Sq Ft |
| 08/07/2025 08/07/25 | For Sale | $397,000 | -- | $257 / Sq Ft |
Purchase History
| Date | Type | Sale Price | Title Company |
|---|---|---|---|
| Interfamily Deed Transfer | -- | None Available | |
| Interfamily Deed Transfer | -- | None Available | |
| Interfamily Deed Transfer | -- | None Available | |
| Warranty Deed | $198,500 | Land Title Guarantee Company | |
| Warranty Deed | $129,942 | Land Title |
Mortgage History
| Date | Status | Loan Amount | Loan Type |
|---|---|---|---|
| Closed | $158,800 | Fannie Mae Freddie Mac | |
| Previous Owner | $103,950 | No Value Available |
Source: REcolorado®
MLS Number: 4533537
APN: 1973-25-2-32-002
- 2136 S Scranton Way
- 2164 S Troy Way Unit 18
- 2181 S Troy Way Unit 103
- 12573 E Pacific Cir Unit C
- 12534 E Pacific Cir Unit A
- 12513 E Pacific Cir Unit C
- 12622 E Warren Dr Unit E
- 2210 S Vaughn Way Unit 103
- 2281 S Vaughn Way Unit 118A
- 2281 S Vaughn Way Unit 212A
- 2281 S Vaughn Way Unit 209A
- 2281 S Vaughn Way Unit 214A
- 2312 S Troy St Unit 2312
- 2101 S Victor St Unit B
- 2306 S Troy St Unit A
- 2395 S Troy Ct
- 12412 E Caspian Dr
- 13221 E Asbury Dr Unit 101
- 12886 E Wesley Place
- 13241 E Asbury Dr Unit 202
- 12440 E Pacific Cir
- 12410 E Pacific Cir Unit A
- 2120 S Vaughn Way Unit 202
- 2205 S Racine Way
- 2281 S Vaughn Way
- 2038 S Vaughn Way
- 2330 S Salem Cir
- 2260 S Vaughn Way Unit 103
- 12882 E Caspian Place
- 13222 E Iliff Ave
- 12733 E Dickenson Ave
- 13290 E Jewell Ave Unit 104
- 1936 S Oswego Way
- 2360 S Wheeling Cir
- 2280 S Oswego Way Unit 301
- 1597 S Uvalda St
- 12001 E Harvard Ave Unit 13-104
- 12083 E Harvard Ave
- 2645 S Xanadu Way Unit D
- 1503 S Tucson St
