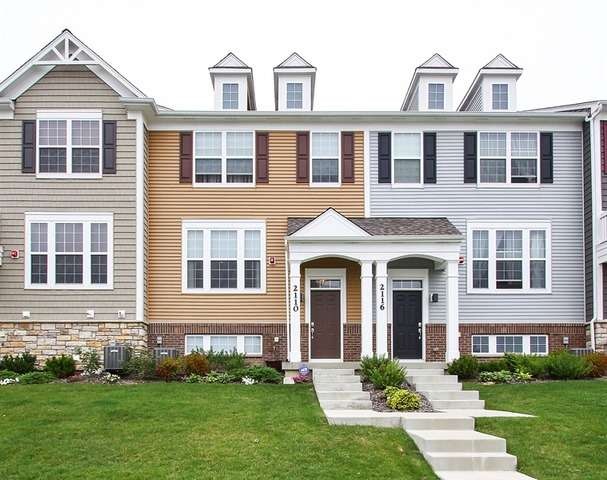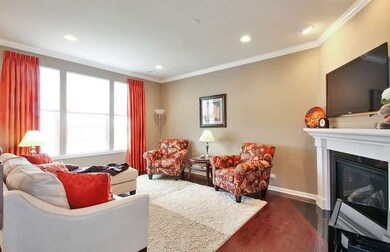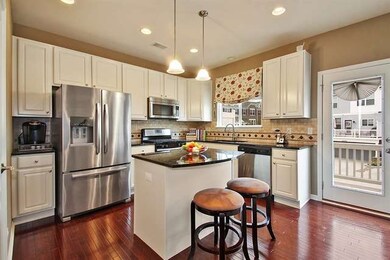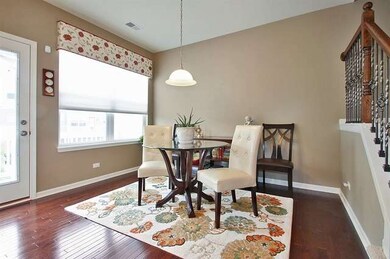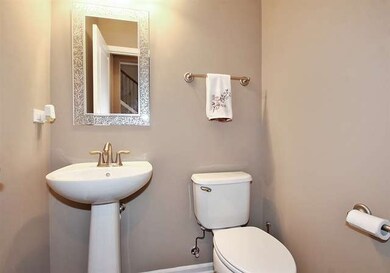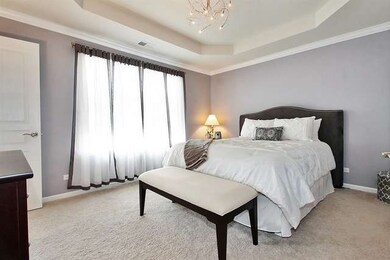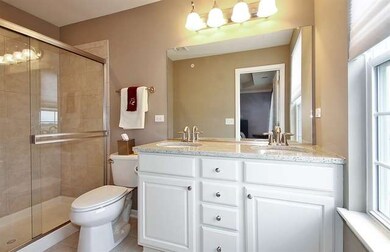
2110 Saipan Dr Glenview, IL 60026
The Glen NeighborhoodHighlights
- Landscaped Professionally
- Deck
- Loft
- Glen Grove Elementary School Rated A-
- Wood Flooring
- Walk-In Pantry
About This Home
As of May 2025Barely lived in! Largest interior Providence model, located in The Glen equipped with $70k in upgrades. Loft easily converts to a 3rd BR! Rich dark hardwood floors, stunning kitchen with upgraded appliances, wine cooler, granite/backsplash, breakfast island, California Closet, balcony and security system. Walk to The Glen Town Center, Metra stop, or park.
Last Agent to Sell the Property
@properties Christie's International Real Estate License #471003333 Listed on: 09/13/2014

Townhouse Details
Home Type
- Townhome
Est. Annual Taxes
- $9,960
Year Built
- 2012
HOA Fees
- $221 per month
Parking
- Attached Garage
- Garage Transmitter
- Garage Door Opener
- Driveway
- Parking Included in Price
- Garage Is Owned
Home Design
- Brick Exterior Construction
- Slab Foundation
- Asphalt Shingled Roof
- Stone Siding
- Vinyl Siding
Interior Spaces
- Gas Log Fireplace
- Loft
- Storage
- Wood Flooring
- Finished Basement
Kitchen
- Breakfast Bar
- Walk-In Pantry
- Oven or Range
- Microwave
- High End Refrigerator
- Dishwasher
- Wine Cooler
- Stainless Steel Appliances
- Kitchen Island
- Disposal
Bedrooms and Bathrooms
- Primary Bathroom is a Full Bathroom
- Soaking Tub
Laundry
- Laundry on upper level
- Dryer
- Washer
Utilities
- Forced Air Heating and Cooling System
- Heating System Uses Gas
- Lake Michigan Water
- Cable TV Available
Additional Features
- Deck
- Landscaped Professionally
Listing and Financial Details
- Homeowner Tax Exemptions
Community Details
Amenities
- Common Area
Pet Policy
- Pets Allowed
Ownership History
Purchase Details
Home Financials for this Owner
Home Financials are based on the most recent Mortgage that was taken out on this home.Purchase Details
Home Financials for this Owner
Home Financials are based on the most recent Mortgage that was taken out on this home.Purchase Details
Home Financials for this Owner
Home Financials are based on the most recent Mortgage that was taken out on this home.Purchase Details
Home Financials for this Owner
Home Financials are based on the most recent Mortgage that was taken out on this home.Similar Homes in the area
Home Values in the Area
Average Home Value in this Area
Purchase History
| Date | Type | Sale Price | Title Company |
|---|---|---|---|
| Warranty Deed | $595,000 | Proper Title | |
| Warranty Deed | $460,000 | None Available | |
| Warranty Deed | $463,000 | Ct | |
| Special Warranty Deed | $385,500 | None Available |
Mortgage History
| Date | Status | Loan Amount | Loan Type |
|---|---|---|---|
| Previous Owner | $414,000 | New Conventional | |
| Previous Owner | $370,400 | New Conventional | |
| Previous Owner | $300,000 | New Conventional |
Property History
| Date | Event | Price | Change | Sq Ft Price |
|---|---|---|---|---|
| 06/10/2025 06/10/25 | Rented | $3,700 | 0.0% | -- |
| 06/03/2025 06/03/25 | For Rent | $3,700 | 0.0% | -- |
| 05/20/2025 05/20/25 | Sold | $595,000 | +4.5% | $324 / Sq Ft |
| 04/24/2025 04/24/25 | Pending | -- | -- | -- |
| 04/21/2025 04/21/25 | For Sale | $569,500 | 0.0% | $310 / Sq Ft |
| 07/17/2019 07/17/19 | Rented | $3,000 | 0.0% | -- |
| 07/13/2019 07/13/19 | For Rent | $3,000 | 0.0% | -- |
| 08/07/2017 08/07/17 | Rented | $3,000 | 0.0% | -- |
| 07/26/2017 07/26/17 | Under Contract | -- | -- | -- |
| 07/18/2017 07/18/17 | For Rent | $3,000 | 0.0% | -- |
| 02/06/2015 02/06/15 | Sold | $463,000 | -1.4% | $252 / Sq Ft |
| 12/13/2014 12/13/14 | Pending | -- | -- | -- |
| 09/13/2014 09/13/14 | For Sale | $469,500 | -- | $256 / Sq Ft |
Tax History Compared to Growth
Tax History
| Year | Tax Paid | Tax Assessment Tax Assessment Total Assessment is a certain percentage of the fair market value that is determined by local assessors to be the total taxable value of land and additions on the property. | Land | Improvement |
|---|---|---|---|---|
| 2024 | $9,960 | $45,000 | $8,500 | $36,500 |
| 2023 | $9,679 | $45,000 | $8,500 | $36,500 |
| 2022 | $9,679 | $45,000 | $8,500 | $36,500 |
| 2021 | $10,392 | $41,751 | $1,899 | $39,852 |
| 2020 | $10,268 | $41,751 | $1,899 | $39,852 |
| 2019 | $9,570 | $45,881 | $1,899 | $43,982 |
| 2018 | $10,499 | $45,648 | $1,662 | $43,986 |
| 2017 | $10,219 | $45,648 | $1,662 | $43,986 |
| 2016 | $9,656 | $45,648 | $1,662 | $43,986 |
| 2015 | $8,907 | $37,404 | $1,345 | $36,059 |
| 2014 | $8,744 | $37,404 | $1,345 | $36,059 |
Agents Affiliated with this Home
-
Deb Baker

Seller's Agent in 2025
Deb Baker
Compass
(847) 668-7006
2 in this area
182 Total Sales
-
Mario Greco

Seller's Agent in 2025
Mario Greco
Compass
(773) 255-6562
3 in this area
1,112 Total Sales
-
Peter Xantheas

Seller Co-Listing Agent in 2025
Peter Xantheas
Compass
(773) 766-7864
1 in this area
50 Total Sales
-
Judy Greenberg

Buyer's Agent in 2025
Judy Greenberg
Compass
(847) 602-5435
1 in this area
291 Total Sales
-
Angela Hotca-Roos

Seller's Agent in 2019
Angela Hotca-Roos
Berkshire Hathaway HomeServices Chicago
(773) 715-1134
95 Total Sales
-
Krystyna Kaczor

Buyer's Agent in 2019
Krystyna Kaczor
Berkshire Hathaway HomeServices Chicago
(847) 668-9880
53 Total Sales
Map
Source: Midwest Real Estate Data (MRED)
MLS Number: MRD08727566
APN: 04-28-203-100-0000
- 2028 Valor Ct Unit 8
- 2056 Valor Ct Unit 15
- 2013 Valor Ct Unit 41
- 2213 Strawberry Ln
- 2246 Strawberry Ln
- 2171 Patriot Blvd
- 1669 Monterey Dr
- 2118 Warrington Ct
- 1867 Admiral Ct Unit 91
- 1608 Saratoga Ln
- 1855 Admiral Ct Unit 97
- 1597 Monterey Dr
- 2105 Norwich Ct
- 2410 Halina Dr E
- 187 Princeton Ln Unit 35RG18
- 2750 Commons Dr Unit 412
- 3550 Ari Dr E
- 2531 Violet St
- 3713 Vantage Ln
- 125 Yale Ct Unit 32LK12
