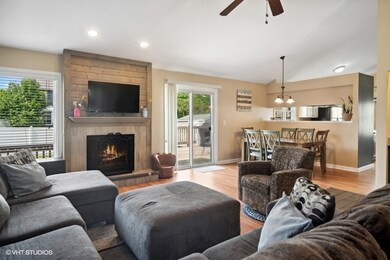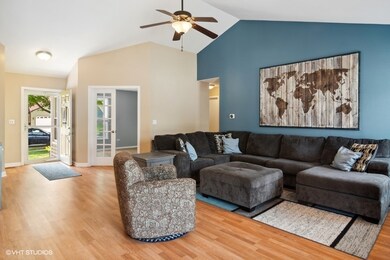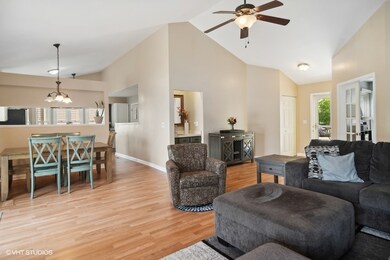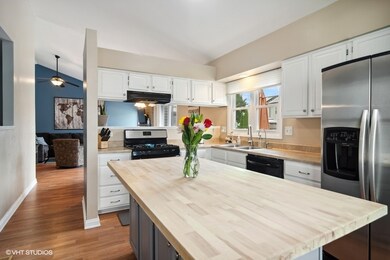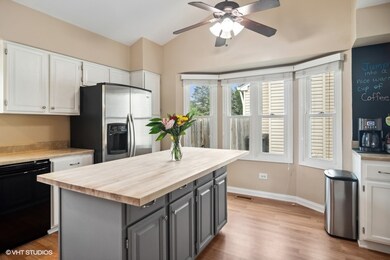
Estimated Value: $351,000 - $422,000
Highlights
- Deck
- Fenced Yard
- Wet Bar
- Ranch Style House
- 2 Car Attached Garage
- 4-minute walk to Trinity Terrace Park
About This Home
As of September 2023We have received multiple offers on this home. Best and final offers are requested by 7:30pm this evening, Tuesday 7/25/23. This turn-key updated three bedroom ranch home is perfectly located in a quiet neighborhood with tree-lined streets and easy access. The sun-drenched formal living room has a stunning fireplace and a wet bar. Enjoy the updated kitchen and adjacent eating area. The main floor also boasts a spacious ensuite primary bedroom and two other bedrooms and second full bath. There's a fully finished basement with a family room, a second primary suite with full bath and plenty of storage. The professionally landscaped fenced yard has a large deck, perfect for entertaining or just relaxing! This home has been impeccably maintained with newer furnace, air conditioner, hot water heater, siding, roof, deck, concrete driveway and walkway, fence, windows in primary bedroom and kitchen, basement flooring and basement windows. Move-in ready, this is a perfect place to call home.
Home Details
Home Type
- Single Family
Est. Annual Taxes
- $6,744
Year Built
- Built in 1985
Lot Details
- 7,588 Sq Ft Lot
- Lot Dimensions are 72x107x68x107
- Fenced Yard
- Paved or Partially Paved Lot
Parking
- 2 Car Attached Garage
- Garage Transmitter
- Garage Door Opener
- Driveway
- Parking Included in Price
Home Design
- Ranch Style House
- Asphalt Roof
- Concrete Perimeter Foundation
Interior Spaces
- 2,740 Sq Ft Home
- Wet Bar
- Ceiling Fan
- Wood Burning Fireplace
- Entrance Foyer
- Family Room with Fireplace
- Combination Dining and Living Room
- Carbon Monoxide Detectors
Kitchen
- Range
- Microwave
- Dishwasher
- Disposal
Bedrooms and Bathrooms
- 3 Bedrooms
- 4 Potential Bedrooms
- Bathroom on Main Level
- 3 Full Bathrooms
Laundry
- Laundry Room
- Dryer
- Washer
Finished Basement
- Basement Fills Entire Space Under The House
- Sump Pump
- Finished Basement Bathroom
Outdoor Features
- Deck
- Brick Porch or Patio
- Shed
Schools
- Creekside Elementary School
- Kimball Middle School
- Larkin High School
Utilities
- Forced Air Heating and Cooling System
- Humidifier
- Heating System Uses Natural Gas
- 100 Amp Service
- Water Softener is Owned
Community Details
- Valley Creek Subdivision
Listing and Financial Details
- Homeowner Tax Exemptions
Ownership History
Purchase Details
Home Financials for this Owner
Home Financials are based on the most recent Mortgage that was taken out on this home.Purchase Details
Home Financials for this Owner
Home Financials are based on the most recent Mortgage that was taken out on this home.Purchase Details
Home Financials for this Owner
Home Financials are based on the most recent Mortgage that was taken out on this home.Purchase Details
Home Financials for this Owner
Home Financials are based on the most recent Mortgage that was taken out on this home.Purchase Details
Home Financials for this Owner
Home Financials are based on the most recent Mortgage that was taken out on this home.Purchase Details
Home Financials for this Owner
Home Financials are based on the most recent Mortgage that was taken out on this home.Similar Homes in Elgin, IL
Home Values in the Area
Average Home Value in this Area
Purchase History
| Date | Buyer | Sale Price | Title Company |
|---|---|---|---|
| Cuellar Efrain | $362,500 | First American Title | |
| Endriukaitis Eric | $176,000 | Chicago Title Insurance Co | |
| Wyatt Kimberly K | -- | Specialty Title Service Inc | |
| Wyatt Daniel J | $210,000 | -- | |
| Markus Steven J | $185,000 | -- | |
| Kutina James A | $153,000 | -- |
Mortgage History
| Date | Status | Borrower | Loan Amount |
|---|---|---|---|
| Open | Cuellar Efrain | $119,000 | |
| Open | Cuellar Efrain | $326,250 | |
| Previous Owner | Endriukaitis Eric | $180,331 | |
| Previous Owner | Endriukaitis Eric | $190,800 | |
| Previous Owner | Endriukaitis Eric | $195,500 | |
| Previous Owner | Endriukaitis Eric | $5,000 | |
| Previous Owner | Endriukaitis Eric | $167,200 | |
| Previous Owner | Wyatt Kimberly K | $148,722 | |
| Previous Owner | Wyatt Daniel J | $168,000 | |
| Previous Owner | Markus Steven J | $186,000 | |
| Previous Owner | Markus Steven J | $180,000 | |
| Previous Owner | Markus Steven J | $175,650 | |
| Previous Owner | Kutina James A | $122,320 |
Property History
| Date | Event | Price | Change | Sq Ft Price |
|---|---|---|---|---|
| 09/01/2023 09/01/23 | Sold | $362,500 | +3.6% | $132 / Sq Ft |
| 07/26/2023 07/26/23 | Pending | -- | -- | -- |
| 07/24/2023 07/24/23 | For Sale | $349,999 | +98.9% | $128 / Sq Ft |
| 07/06/2015 07/06/15 | Sold | $176,000 | +0.6% | $135 / Sq Ft |
| 05/18/2015 05/18/15 | Pending | -- | -- | -- |
| 05/12/2015 05/12/15 | For Sale | $174,900 | -- | $134 / Sq Ft |
Tax History Compared to Growth
Tax History
| Year | Tax Paid | Tax Assessment Tax Assessment Total Assessment is a certain percentage of the fair market value that is determined by local assessors to be the total taxable value of land and additions on the property. | Land | Improvement |
|---|---|---|---|---|
| 2023 | $7,150 | $91,875 | $28,786 | $63,089 |
| 2022 | $6,744 | $83,774 | $26,248 | $57,526 |
| 2021 | $6,452 | $78,323 | $24,540 | $53,783 |
| 2020 | $6,272 | $74,771 | $23,427 | $51,344 |
| 2019 | $6,092 | $71,224 | $22,316 | $48,908 |
| 2018 | $6,040 | $67,097 | $21,023 | $46,074 |
| 2017 | $5,907 | $63,430 | $19,874 | $43,556 |
| 2016 | $5,636 | $58,846 | $18,438 | $40,408 |
| 2015 | -- | $53,938 | $16,900 | $37,038 |
| 2014 | -- | $53,272 | $16,691 | $36,581 |
| 2013 | -- | $54,677 | $17,131 | $37,546 |
Agents Affiliated with this Home
-
Heidi Seagren

Seller's Agent in 2023
Heidi Seagren
Compass
(847) 306-0600
167 Total Sales
-
Esther Zamudio

Buyer's Agent in 2023
Esther Zamudio
Zamudio Realty Group
(847) 508-7500
627 Total Sales
-

Seller's Agent in 2015
Daren Walsh
Coldwell Banker Real Estate Group
-
Gordon Gromer

Buyer's Agent in 2015
Gordon Gromer
RE/MAX
(847) 812-6468
69 Total Sales
Map
Source: Midwest Real Estate Data (MRED)
MLS Number: 11838155
APN: 06-09-452-002
- 494 Shenandoah Trail
- 572 Madison Ln
- 2170 Niagara Ct
- 576 Madison Ln
- 514 Shenandoah Trail
- 2236 Valley Creek Dr
- 631 Alice Ct
- 2205 Colorado Ave Unit 4
- 2270 Valley Creek Dr
- 2023 Torino Dr
- 640 Highland Springs Dr
- Lot 1 Highland Springs Dr
- 622 Robin Ridge
- 535 Shagbark Dr
- 2203 Country Knoll Ln
- 2184 Jordan Ct
- 1932 Country Knoll Ln
- 816 Millcreek Cir
- 2016 Lin Lor Ln
- 215 Brookside Dr
- 2110 Savannah Rd
- 2100 Savannah Rd
- 2120 Savannah Rd
- 2141 Valley Creek Dr
- 2145 Valley Creek Dr
- 2090 Savannah Rd
- 2137 Valley Creek Dr
- 2115 Savannah Rd
- 2105 Savannah Rd
- 2125 Savannah Rd
- 2133 Valley Creek Dr
- 2080 Savannah Rd
- 2095 Savannah Rd
- 2150 Savannah Rd
- 2151 Valley Creek Dr
- 2125 Valley Creek Dr
- 2146 Valley Creek Dr
- 2075 Savannah Rd
- 545 Blue Ridge Ct
- 2140 Valley Creek Dr Unit 2


