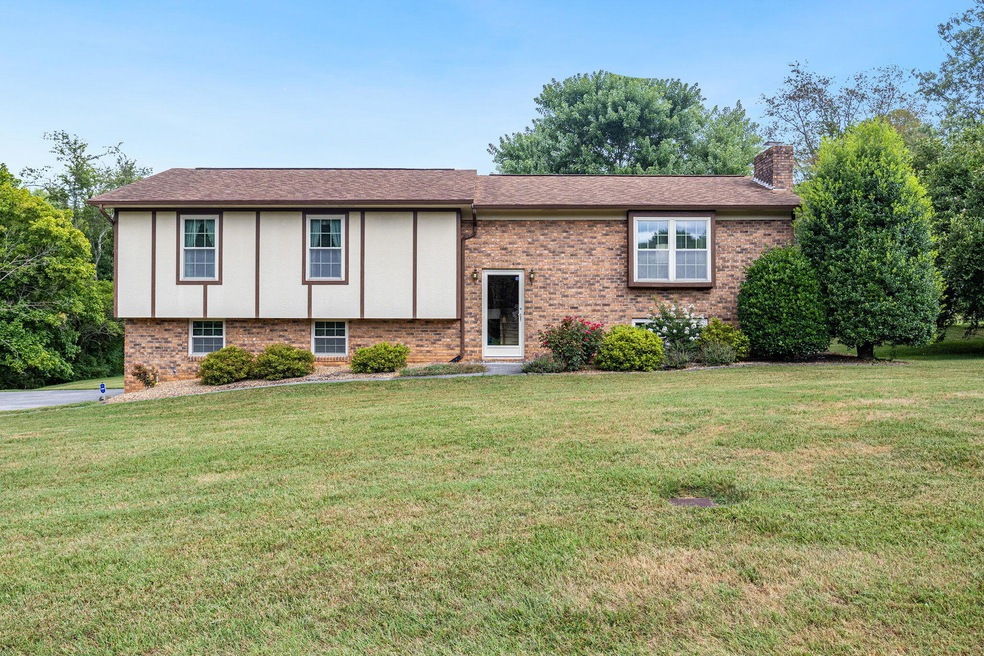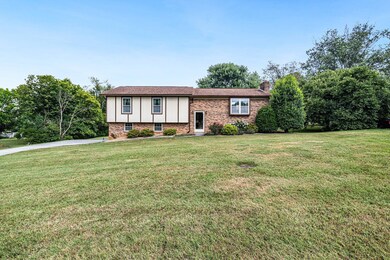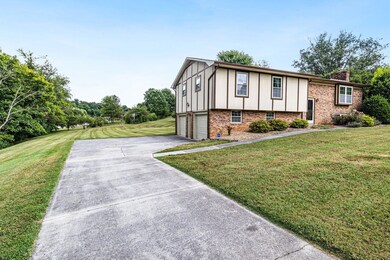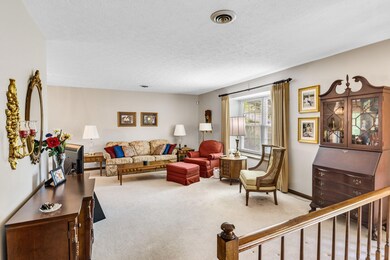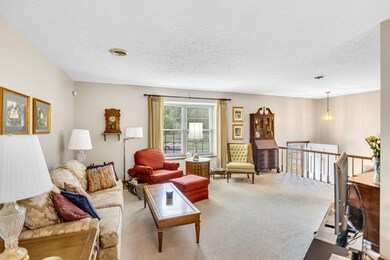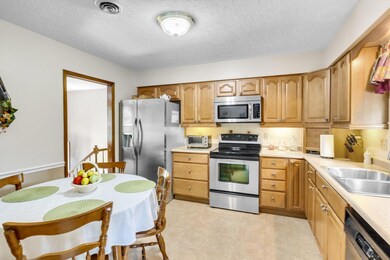
2110 Seven Oaks Dr Morristown, TN 37814
Highlights
- Private Pool
- Traditional Architecture
- Granite Countertops
- Deck
- Bonus Room
- No HOA
About This Home
As of August 2024Welcome home to 2110 Seven Oaks Dr. located in West Hamblen County. This home features a spacious living room, three bedrooms, three bathrooms, and an incredible backyard! Downstairs you will find the large den which makes a great game room, playroom, and media room as well as a bonus room (currently being used as a 4th bedroom). Take a step through the back door onto the deck and spacious yard that's perfect for entertaining, barbecuing, and relaxing. This home is situated on .95 acre in Alpha School District and conveniently located to area shopping and restaurants. Seven Oaks offers a community pool and tennis court that is perfect for family fun.
Home Details
Home Type
- Single Family
Est. Annual Taxes
- $807
Year Built
- Built in 1979
Lot Details
- 0.95 Acre Lot
- Irregular Lot
- Back and Front Yard
Parking
- 2 Car Garage
Home Design
- Traditional Architecture
- Brick Exterior Construction
- Block Foundation
- Shingle Roof
- Asphalt Roof
- Masonite
Interior Spaces
- 1-Story Property
- Chandelier
- Wood Burning Fireplace
- Double Pane Windows
- Insulated Windows
- Blinds
- Window Screens
- Entrance Foyer
- Living Room
- Dining Room
- Den with Fireplace
- Bonus Room
Kitchen
- Electric Range
- Range Hood
- Microwave
- Dishwasher
- Granite Countertops
- Laminate Countertops
- Disposal
Flooring
- Parquet
- Carpet
- Tile
- Luxury Vinyl Tile
Bedrooms and Bathrooms
- 3 Bedrooms
- Bathroom on Main Level
- 3 Full Bathrooms
Laundry
- Laundry Room
- 220 Volts In Laundry
- Washer and Electric Dryer Hookup
Partially Finished Basement
- Walk-Out Basement
- Basement Fills Entire Space Under The House
- Walk-Up Access
- Exterior Basement Entry
- Fireplace in Basement
- Laundry in Basement
- Stubbed For A Bathroom
- Natural lighting in basement
Outdoor Features
- Private Pool
- Deck
- Exterior Lighting
Utilities
- Humidity Control
- Heat Pump System
- Underground Utilities
- Electric Water Heater
- Septic Tank
- Internet Available
- Cable TV Available
Listing and Financial Details
- Assessor Parcel Number 035.00
Community Details
Overview
- No Home Owners Association
- Seven Oaks Subdivision
Amenities
- Laundry Facilities
Recreation
- Community Pool
Ownership History
Purchase Details
Home Financials for this Owner
Home Financials are based on the most recent Mortgage that was taken out on this home.Purchase Details
Map
Similar Homes in the area
Home Values in the Area
Average Home Value in this Area
Purchase History
| Date | Type | Sale Price | Title Company |
|---|---|---|---|
| Warranty Deed | $330,000 | Colonial Title Group | |
| Warranty Deed | $51,500 | -- |
Mortgage History
| Date | Status | Loan Amount | Loan Type |
|---|---|---|---|
| Open | $110,000 | Credit Line Revolving | |
| Closed | $40,000 | Credit Line Revolving | |
| Previous Owner | $159,000 | New Conventional |
Property History
| Date | Event | Price | Change | Sq Ft Price |
|---|---|---|---|---|
| 08/20/2024 08/20/24 | Sold | $330,000 | +3.2% | $151 / Sq Ft |
| 07/16/2024 07/16/24 | Pending | -- | -- | -- |
| 07/15/2024 07/15/24 | For Sale | $319,900 | -- | $146 / Sq Ft |
Tax History
| Year | Tax Paid | Tax Assessment Tax Assessment Total Assessment is a certain percentage of the fair market value that is determined by local assessors to be the total taxable value of land and additions on the property. | Land | Improvement |
|---|---|---|---|---|
| 2024 | $807 | $40,975 | $8,800 | $32,175 |
| 2023 | $807 | $40,975 | $0 | $0 |
| 2022 | $807 | $40,975 | $8,800 | $32,175 |
| 2021 | $807 | $40,975 | $8,800 | $32,175 |
| 2020 | $807 | $40,975 | $8,800 | $32,175 |
| 2019 | $752 | $35,300 | $8,800 | $26,500 |
| 2018 | $752 | $35,300 | $8,800 | $26,500 |
| 2017 | $752 | $35,300 | $8,800 | $26,500 |
| 2016 | $702 | $35,300 | $8,800 | $26,500 |
| 2015 | $653 | $35,300 | $8,800 | $26,500 |
| 2014 | -- | $35,300 | $8,800 | $26,500 |
| 2013 | -- | $38,275 | $0 | $0 |
Source: Lakeway Area Association of REALTORS®
MLS Number: 704403
APN: 039M-D-035.00
- 1045 Panther Creek Rd
- 1090 Panther Creek Rd
- 1035 Panther Creek Rd
- 1025 Panther Creek Rd
- 968 Cedar Trace Ln
- 985 Panther Creek Rd
- 1377 Brookfield Dr
- 1357 Brookfield Dr
- 1600 Lake Park Cir
- 5700 Academy Dr
- 828 Bear Springs Rd
- 5715 Academy Dr
- 5725 Academy Dr
- 1031 Hickory View Dr
- 1490 Collinson Ford Rd
- 1025 Hickory View Dr
- 1013 Shadow Wood Ln
- 4413 Old Colony Ln
- 4813 Walnut Hill Dr
- 1097 Hickory View Dr
