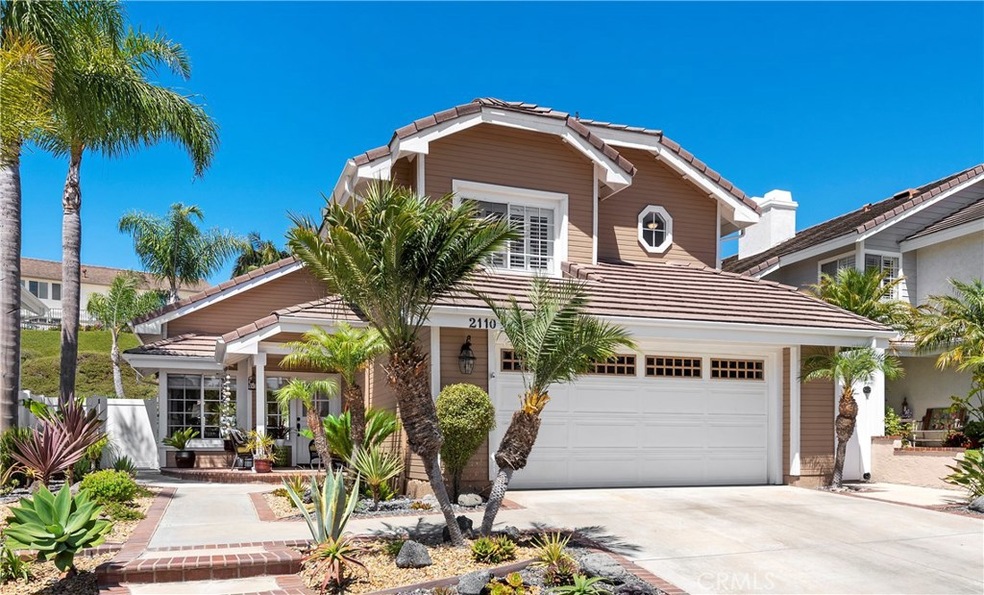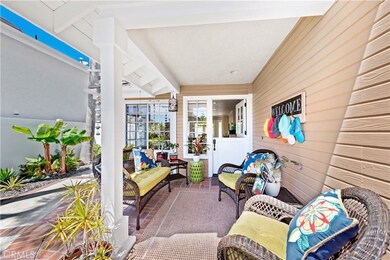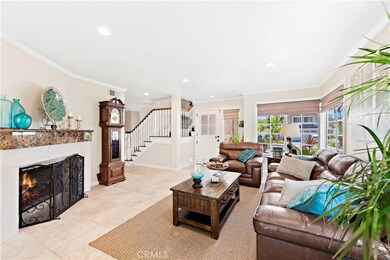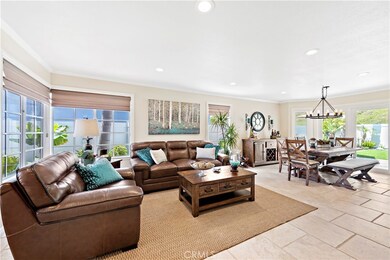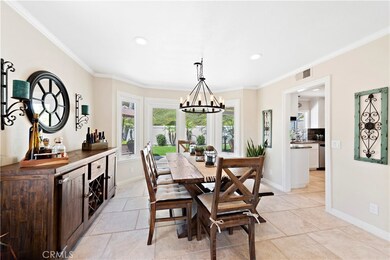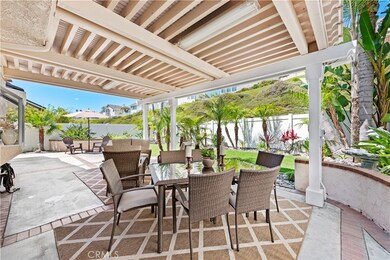
2110 Via Aguila Unit 206 San Clemente, CA 92673
Marblehead NeighborhoodEstimated Value: $1,626,000 - $1,944,000
Highlights
- Peek-A-Boo Views
- Open Floorplan
- Bonus Room
- Marblehead Elementary School Rated A-
- Attic
- Granite Countertops
About This Home
As of September 2019Located in the beautiful and sought after 24/7 guard-gated community of Marblehead. This gorgeous Highland Light Village home has been impeccably maintained and highly upgraded throughout. Enter through a charming Dutch-door to a spacious living room that leads to the open dining room area. Beautiful crown molding and custom handcrafted built-in bookcase/entertainment unit in the family room. This home boasts fireplaces in living and family rooms. Newer windows offer plenty of natural sunlight. French doors leading out to the patio and back yard. Granite countertops in kitchen and bathrooms. 18x18 tile floors downstairs, new carpet and wood laminate flooring upstairs. All bedrooms are upstairs and have mirrored and walk-in closets. There is a peek-a-boo ocean view from the front bedroom.
Large loft (with built-ins) serves as an upstairs family/bonus room. Beautifully designed drought resistant landscaping with mature palm trees provides tranquility while enjoying the ocean breezes. The two-car garage has built-in cabinets offering abundant storage. This property is a FULLY DETACHED HOME but is zoned as a condo. Only minutes to world-class beaches, shopping on Del Mar Street and San Clemente Pier.
Last Listed By
Randi Beck
Arbor Real Estate License #01979279 Listed on: 07/11/2019
Property Details
Home Type
- Condominium
Est. Annual Taxes
- $10,049
Year Built
- Built in 1988
Lot Details
- 5,998
HOA Fees
Parking
- 2 Car Attached Garage
Interior Spaces
- 1,910 Sq Ft Home
- Open Floorplan
- Built-In Features
- Crown Molding
- Ceiling Fan
- Family Room with Fireplace
- Living Room with Fireplace
- Bonus Room
- Storage
- Peek-A-Boo Views
- Granite Countertops
- Attic
Bedrooms and Bathrooms
- 3 Bedrooms
- All Upper Level Bedrooms
- Walk-In Closet
Laundry
- Laundry Room
- Dryer
- Washer
Additional Features
- Covered patio or porch
- No Common Walls
- Forced Air Heating and Cooling System
Listing and Financial Details
- Tax Lot 2
- Tax Tract Number 12253
- Assessor Parcel Number 93641224
Community Details
Overview
- 259 Units
- Highland Light Village Association, Phone Number (949) 448-6121
- Marblehead Comm HOA
Security
- Security Guard
Ownership History
Purchase Details
Home Financials for this Owner
Home Financials are based on the most recent Mortgage that was taken out on this home.Purchase Details
Purchase Details
Similar Homes in San Clemente, CA
Home Values in the Area
Average Home Value in this Area
Purchase History
| Date | Buyer | Sale Price | Title Company |
|---|---|---|---|
| Grigoli James C | $925,000 | First American Title Company | |
| Bent Louise A | -- | None Available | |
| Bent Lester J | -- | -- |
Mortgage History
| Date | Status | Borrower | Loan Amount |
|---|---|---|---|
| Open | Grigoli James C | $510,400 | |
| Closed | Grigoli James C | $585,000 | |
| Previous Owner | Reif Malerie J | $200,000 | |
| Previous Owner | Bent Lester J | $357,175 | |
| Previous Owner | Bent Lester J | $378,613 | |
| Previous Owner | Bent Lester J | $382,130 | |
| Previous Owner | Bent Lester J | $250,000 | |
| Previous Owner | Bent Lester J | $93,000 | |
| Previous Owner | Bent Lester J | $247,000 | |
| Previous Owner | Bent Lester J | $40,370 | |
| Previous Owner | Bent Lester J | $194,500 |
Property History
| Date | Event | Price | Change | Sq Ft Price |
|---|---|---|---|---|
| 09/09/2019 09/09/19 | Sold | $925,000 | -1.1% | $484 / Sq Ft |
| 08/08/2019 08/08/19 | Pending | -- | -- | -- |
| 07/11/2019 07/11/19 | For Sale | $935,000 | -- | $490 / Sq Ft |
Tax History Compared to Growth
Tax History
| Year | Tax Paid | Tax Assessment Tax Assessment Total Assessment is a certain percentage of the fair market value that is determined by local assessors to be the total taxable value of land and additions on the property. | Land | Improvement |
|---|---|---|---|---|
| 2024 | $10,049 | $991,785 | $764,438 | $227,347 |
| 2023 | $9,836 | $972,339 | $749,449 | $222,890 |
| 2022 | $9,649 | $953,274 | $734,754 | $218,520 |
| 2021 | $9,463 | $934,583 | $720,347 | $214,236 |
| 2020 | $9,369 | $925,000 | $712,960 | $212,040 |
| 2019 | $4,981 | $498,009 | $268,480 | $229,529 |
| 2018 | $4,884 | $488,245 | $263,216 | $225,029 |
| 2017 | $4,787 | $478,672 | $258,055 | $220,617 |
| 2016 | $4,694 | $469,287 | $252,995 | $216,292 |
| 2015 | $4,623 | $462,238 | $249,194 | $213,044 |
| 2014 | $4,533 | $453,184 | $244,313 | $208,871 |
Agents Affiliated with this Home
-
R
Seller's Agent in 2019
Randi Beck
Arbor Real Estate
-
Megan Bixler
M
Buyer's Agent in 2019
Megan Bixler
StarFire Real Estate Corp.
(949) 282-0088
22 Total Sales
Map
Source: California Regional Multiple Listing Service (CRMLS)
MLS Number: OC19171778
APN: 936-412-24
- 657 Via Faisan
- 2107 Camino Laurel
- 2122 Via Aguila Unit 200
- 2017 Paseo Laro
- 2009 Via Aguila
- 2001 Via Aguila
- 2170 Via Teca Unit 63
- 2144 Camino Laurel Unit 93
- 2117 Avenida Espada Unit 112
- 2438 Calle Aquamarina
- 524 E Avenida Pico
- 625 Calle Miguel
- 303 Calle Escuela
- 207 Via Galicia
- 103 Via Pamplona
- 263 Via Ballena
- 303 Calle Paisano
- 425 Calle Robles
- 259 Via Ballena
- 116 Via Bilbao
- 2110 Via Aguila Unit 206
- 2110 Via Aguila
- 2108 Via Aguila Unit 207
- 2108 Via Aguila
- 2112 Via Aguila Unit 205
- 2106 Via Aguila Unit 208
- 2114 Via Aguila Unit 204
- 2107 Via Aguila
- 2135 Via Aguila Unit 174
- 2109 Via Aguila
- 2116 Via Aguila Unit 203
- 2137 Via Aguila Unit 173
- 703 Corte Topacio
- 2102 Via Aguila Unit 210
- 2103 Via Aguila Unit 189
- 2118 Via Aguila
- 2204 Calle Opalo
- 704 Corte Topacio
- 2206 Calle Opalo
- 2120 Via Aguila Unit 201
