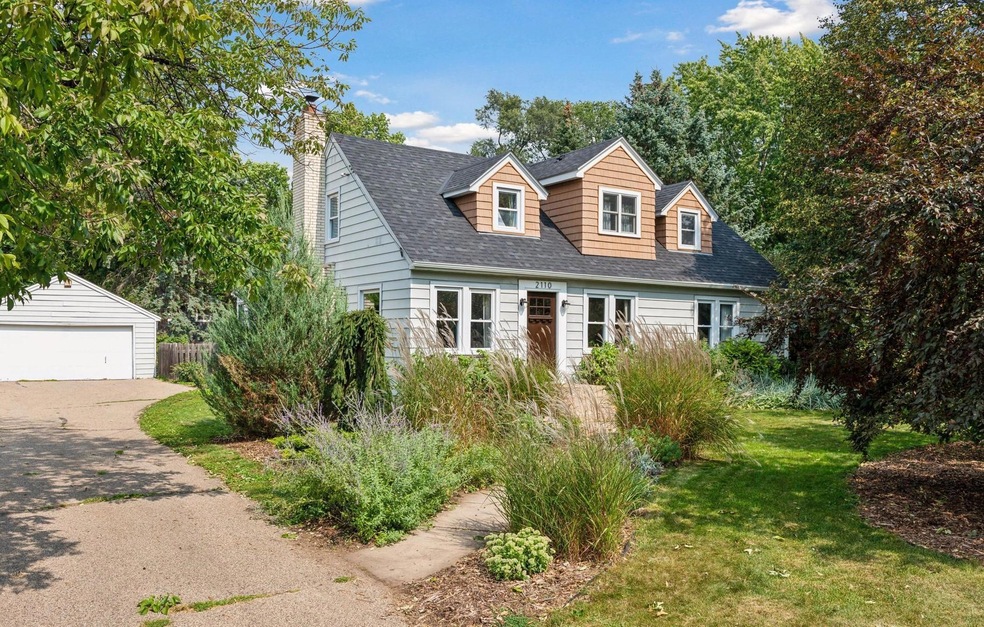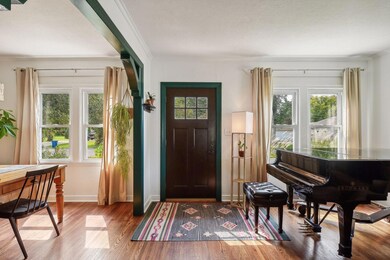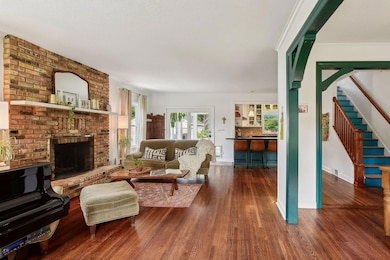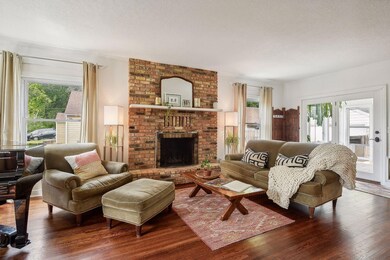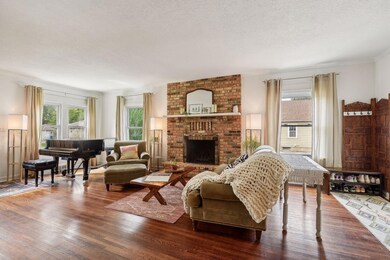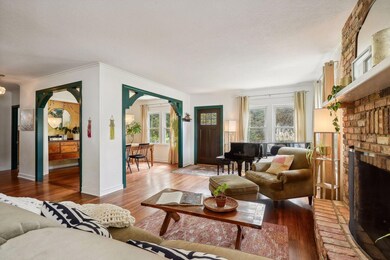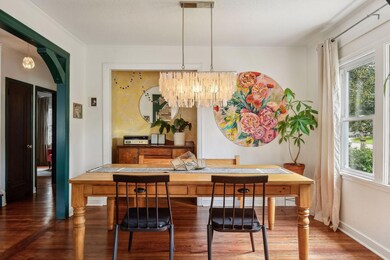
2110 W 105th St Minneapolis, MN 55431
West Bloomington NeighborhoodHighlights
- Deck
- No HOA
- The kitchen features windows
- Loft
- Stainless Steel Appliances
- Porch
About This Home
As of October 2024Spacious 1 1/2 story home in quiet west Bloomington neighborhood just 1 block from Moir Park and 9 mile creek offering year-round nature experiences. This sweet home offers an open-concept floor plan, and is filled with charm & whimsy! You’ll find rich hardwood floors, large sunny windows, raised-hearth fireplace and charming archways defining the formal dining room. The kitchen has granite counters, tiled backsplash, greenhouse window, and breakfast bar. The adjacent 3-season porch has vaulted ceiling & skylight. There are 2 bedrooms on the main level and a generously sized bathroom which has been artfully redone. The upper level is full of surprises, with a comfortable loft space, 2 spacious bedrooms, and a beautiful new bathroom with deep claw tub and a beautifully tiled shower. The lower level has an additional 3/4 bath, studio/workshop space, laundry & storage. Special inside & out, this home sits on a 1/3 acre lot with a variety of trees, including magnolia and Norwegian golden spruce, vintage lilacs & bridal veil, established perennials, raspberries, and raised garden beds. Other features include a deck, patio, ready-to-go chicken coop, and generous fire pit area, all enclosed with a wood privacy fence!
Last Agent to Sell the Property
Coldwell Banker Realty Brokerage Phone: 612-388-7579 Listed on: 09/11/2024

Home Details
Home Type
- Single Family
Est. Annual Taxes
- $4,399
Year Built
- Built in 1940
Lot Details
- 0.37 Acre Lot
- Lot Dimensions are 87x182
- Property is Fully Fenced
- Privacy Fence
- Wood Fence
Parking
- 2 Car Garage
- Garage Door Opener
Home Design
- Studio
Interior Spaces
- 2,006 Sq Ft Home
- 1.5-Story Property
- Brick Fireplace
- Living Room
- Loft
- Partially Finished Basement
Kitchen
- Range
- Microwave
- Dishwasher
- Stainless Steel Appliances
- The kitchen features windows
Bedrooms and Bathrooms
- 4 Bedrooms
Laundry
- Dryer
- Washer
Outdoor Features
- Deck
- Patio
- Porch
Utilities
- Forced Air Heating and Cooling System
- 100 Amp Service
Community Details
- No Home Owners Association
- Waleswood Park Subdivision
Listing and Financial Details
- Assessor Parcel Number 2102724230041
Ownership History
Purchase Details
Home Financials for this Owner
Home Financials are based on the most recent Mortgage that was taken out on this home.Purchase Details
Home Financials for this Owner
Home Financials are based on the most recent Mortgage that was taken out on this home.Purchase Details
Similar Homes in Minneapolis, MN
Home Values in the Area
Average Home Value in this Area
Purchase History
| Date | Type | Sale Price | Title Company |
|---|---|---|---|
| Warranty Deed | $455,000 | Burnet Title | |
| Deed | $455,000 | -- | |
| Warranty Deed | $230,000 | Burnet Title | |
| Warranty Deed | $228,000 | -- |
Mortgage History
| Date | Status | Loan Amount | Loan Type |
|---|---|---|---|
| Open | $364,000 | New Conventional | |
| Closed | $364,000 | New Conventional | |
| Previous Owner | $120,000 | Credit Line Revolving | |
| Previous Owner | $237,500 | New Conventional | |
| Previous Owner | $238,400 | New Conventional | |
| Previous Owner | $207,000 | New Conventional |
Property History
| Date | Event | Price | Change | Sq Ft Price |
|---|---|---|---|---|
| 10/25/2024 10/25/24 | Sold | $455,000 | 0.0% | $227 / Sq Ft |
| 09/20/2024 09/20/24 | Pending | -- | -- | -- |
| 09/16/2024 09/16/24 | Off Market | $455,000 | -- | -- |
| 09/13/2024 09/13/24 | For Sale | $440,000 | +91.3% | $219 / Sq Ft |
| 11/14/2014 11/14/14 | Sold | $230,000 | 0.0% | $121 / Sq Ft |
| 10/01/2014 10/01/14 | Pending | -- | -- | -- |
| 09/15/2014 09/15/14 | For Sale | $229,900 | -- | $121 / Sq Ft |
Tax History Compared to Growth
Tax History
| Year | Tax Paid | Tax Assessment Tax Assessment Total Assessment is a certain percentage of the fair market value that is determined by local assessors to be the total taxable value of land and additions on the property. | Land | Improvement |
|---|---|---|---|---|
| 2023 | $4,998 | $368,200 | $125,300 | $242,900 |
| 2022 | $4,977 | $379,800 | $130,600 | $249,200 |
| 2021 | $4,625 | $342,400 | $120,700 | $221,700 |
| 2020 | $4,564 | $317,900 | $117,300 | $200,600 |
| 2019 | $3,158 | $299,300 | $117,300 | $182,000 |
| 2018 | $2,794 | $249,000 | $114,800 | $134,200 |
| 2017 | $2,687 | $212,700 | $100,500 | $112,200 |
| 2016 | $2,766 | $208,200 | $99,900 | $108,300 |
| 2015 | $2,649 | $193,900 | $97,000 | $96,900 |
| 2014 | -- | $179,300 | $94,000 | $85,300 |
Agents Affiliated with this Home
-
Holly Firehammer

Seller's Agent in 2024
Holly Firehammer
Coldwell Banker Burnet
(612) 388-7579
6 in this area
75 Total Sales
-
Deborah Van Eendenburg

Buyer's Agent in 2024
Deborah Van Eendenburg
National Realty Guild
(952) 297-6321
2 in this area
51 Total Sales
-
F
Seller's Agent in 2014
Fran Davis
Coldwell Banker Burnet
-
B
Seller Co-Listing Agent in 2014
Barbara Davis
Coldwell Banker Burnet
Map
Source: NorthstarMLS
MLS Number: 6601097
APN: 21-027-24-23-0041
- 10517 Sheridan Ave S
- 2109 Village Terrace
- 10101 Upton Rd
- 10424 Washburn Ave S
- 10100 Upton Rd
- 2321 Wells Wood Curve
- 10048 Upton Rd
- 10706 York Ave S
- 10848 Xerxes Ave S
- 10709 Abbott Ave S
- 11038 Russell Ave S
- 10337 York Ln
- 10033 Zenith Rd
- 9850 Xerxes Curve S
- 9720 Upton Rd
- 9717 Queen Rd
- 10732 Chowen Ave S
- 2501 W 112th St
- 3514 Beard Curve
- 515 W 102nd St
